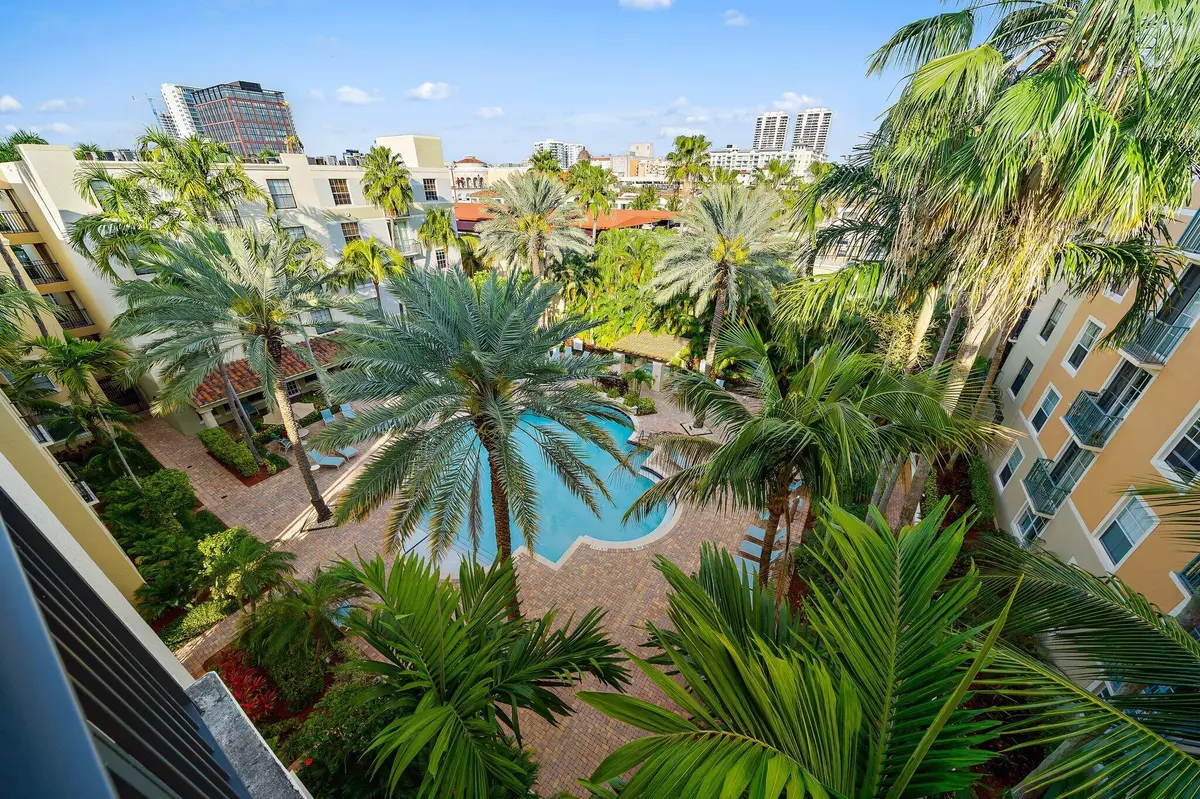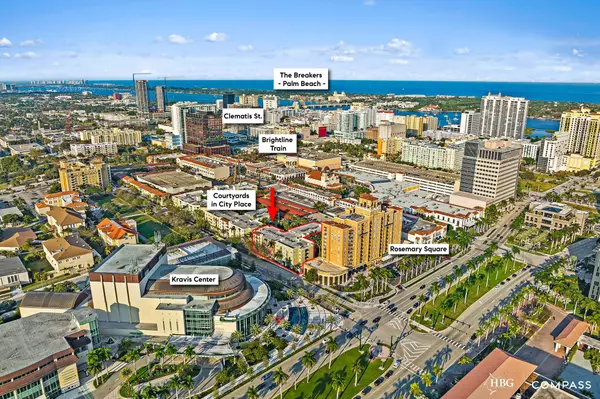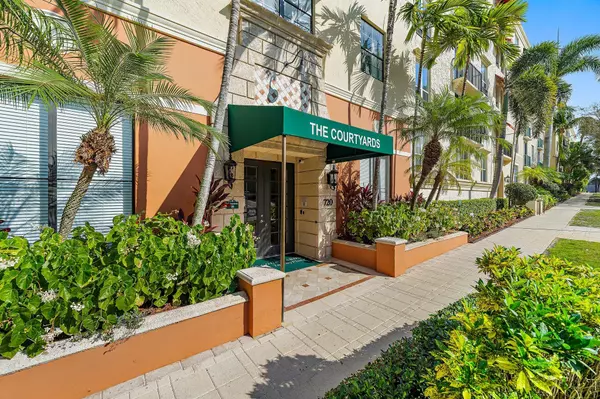Bought with KW Reserve
$505,000
$515,000
1.9%For more information regarding the value of a property, please contact us for a free consultation.
2 Beds
2 Baths
1,120 SqFt
SOLD DATE : 04/29/2022
Key Details
Sold Price $505,000
Property Type Condo
Sub Type Condo/Coop
Listing Status Sold
Purchase Type For Sale
Square Footage 1,120 sqft
Price per Sqft $450
Subdivision Courtyards In Cityplace Condo
MLS Listing ID RX-10781786
Sold Date 04/29/22
Style 4+ Floors,Multi-Level
Bedrooms 2
Full Baths 2
Construction Status Resale
HOA Fees $586/mo
HOA Y/N Yes
Min Days of Lease 30
Leases Per Year 12
Year Built 2001
Annual Tax Amount $4,806
Tax Year 2021
Property Description
Rarely available 2B/2B bright and sunny corner Penthouse in desirable Courtyards in City Place, nestled in the heart of Downtown West Palm Beach. Enjoy luscious tropical courtyard, pool and city skyline views from every window. This spacious split floorpan offers 1,120 SqFt of living space, tub and shower in each bath, large open kitchen, breakfast bar, granite counters, large closets, separate dining area, newer AC and full size washer dryer. Paradise awaits just steps away from Rosemary Square, Brightline Train, dozens of international restaurants, shops, IMAX theatre, Palm Beach Atlantic University, Kravis Center for Performing Arts and minutes to PBI International airport. INVESTORS: lease IMMEDIATELY 12x/year-30 days min. You don't want to miss this quiet tropical oasis in the middle
Location
State FL
County Palm Beach
Community Courtyards In Cityplace Condominium
Area 5420
Zoning CPD(ci
Rooms
Other Rooms None
Master Bath 2 Master Baths, Combo Tub/Shower
Interior
Interior Features Built-in Shelves, Closet Cabinets, Pantry, Split Bedroom, Walk-in Closet
Heating Central
Cooling Central, Central Individual, Electric
Flooring Tile, Vinyl Floor
Furnishings Furnished,Partially Furnished
Exterior
Parking Features Assigned, Deeded, Garage - Building
Garage Spaces 1.0
Community Features Sold As-Is
Utilities Available Public Water
Amenities Available Bike - Jog, Business Center, Clubhouse, Community Room, Elevator, Fitness Center, Lobby, Manager on Site, Pool, Sidewalks, Spa-Hot Tub, Trash Chute, Whirlpool
Waterfront Description None
View City, Garden, Pool
Roof Type S-Tile
Present Use Sold As-Is
Handicap Access Accessible Elevator Installed, Handicap Access, Handicap Convertible, Wide Hallways
Exposure East
Private Pool No
Building
Lot Description Sidewalks
Story 5.00
Unit Features Corner,Garden Apartment
Foundation CBS, Concrete
Unit Floor 5
Construction Status Resale
Schools
Elementary Schools Roosevelt Elementary School
Middle Schools Conniston Middle School
High Schools Forest Hill Community High School
Others
Pets Allowed Restricted
HOA Fee Include Elevator,Hot Water,Insurance-Bldg,Maintenance-Exterior,Manager,Parking,Pest Control,Pool Service,Recrtnal Facility,Reserve Funds,Roof Maintenance,Security,Sewer,Trash Removal,Water
Senior Community No Hopa
Restrictions Lease OK
Security Features Burglar Alarm,Entry Card,Entry Phone,Gate - Manned
Acceptable Financing Cash, Conventional
Horse Property No
Membership Fee Required No
Listing Terms Cash, Conventional
Financing Cash,Conventional
Pets Allowed No Aggressive Breeds
Read Less Info
Want to know what your home might be worth? Contact us for a FREE valuation!

Our team is ready to help you sell your home for the highest possible price ASAP
Find out why customers are choosing LPT Realty to meet their real estate needs





