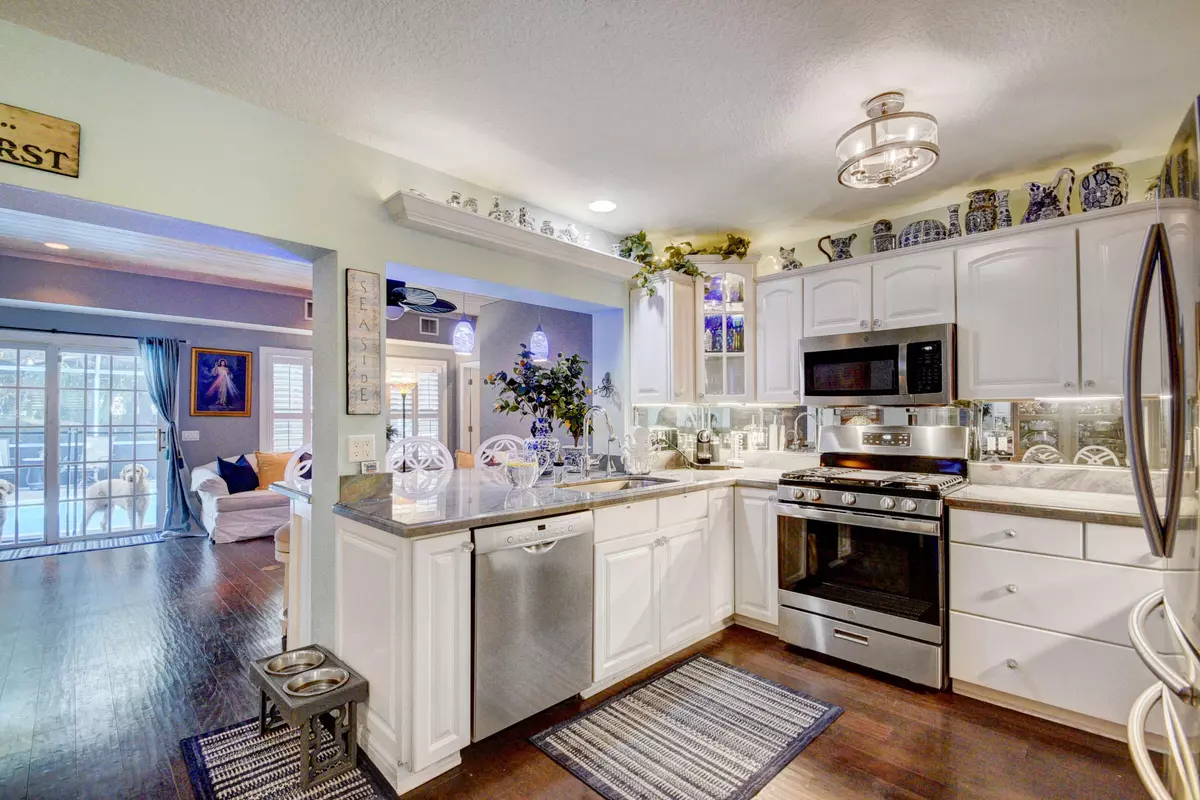Bought with Skye Louis Realty Inc
$750,000
$819,900
8.5%For more information regarding the value of a property, please contact us for a free consultation.
4 Beds
3 Baths
2,042 SqFt
SOLD DATE : 05/24/2022
Key Details
Sold Price $750,000
Property Type Single Family Home
Sub Type Single Family Detached
Listing Status Sold
Purchase Type For Sale
Square Footage 2,042 sqft
Price per Sqft $367
Subdivision Chapel Hill/Forest Hills
MLS Listing ID RX-10778493
Sold Date 05/24/22
Style < 4 Floors,Key West
Bedrooms 4
Full Baths 3
Construction Status Resale
HOA Y/N No
Abv Grd Liv Area 12
Year Built 1972
Annual Tax Amount $3,419
Tax Year 2021
Lot Size 8,304 Sqft
Property Description
This large, spacious Florida home is just a couple miles from the Atlantic Ocean, close to Boynton Beach's intra-coastal restaurants and fun, a few blocks from Swinton/Lake Eden and short drive to popular Atlantic Ave in Delray Beach. Offers a split floor plan*screened-in pool with removable baby gate*engineered hardwood flooring*upgraded white kitchen*stainless steel appliances*new gas stove with griddle* unique granite countertop*plantation shutters*custom baseboards*impact windows* instahot faucet*dual water filtration system*artisan sink..The family room has 10ft plank ceilings, natural wood burning fireplace ,hurricane impact sliding glass door*Tankless water heater, 2 zoned AC, 2 laundry rooms*4th bedroom or bonus room has it's own en-suite and entrance for guests,
Location
State FL
County Palm Beach
Community Chapel Hill
Area 4350
Zoning R-1-AA
Rooms
Other Rooms Attic, Cabana Bath, Convertible Bedroom, Family, Florida, Laundry-Util/Closet
Master Bath Mstr Bdrm - Ground, Separate Tub, Whirlpool Spa
Interior
Interior Features Ctdrl/Vault Ceilings, Entry Lvl Lvng Area, Fireplace(s), Foyer, French Door, Laundry Tub, Pantry, Roman Tub, Split Bedroom, Walk-in Closet
Heating Central, Electric, Zoned
Cooling Ceiling Fan, Central, Zoned
Flooring Wood Floor
Furnishings Furniture Negotiable,Unfurnished
Exterior
Exterior Feature Auto Sprinkler, Fruit Tree(s), Outdoor Shower, Screened Patio, Shutters, Zoned Sprinkler
Parking Features 2+ Spaces, Drive - Circular, Driveway, Garage - Attached, RV/Boat
Garage Spaces 1.0
Pool Child Gate, Equipment Included, Heated, Inground
Community Features Sold As-Is
Utilities Available Cable, Electric, Public Sewer, Public Water
Amenities Available Park, Playground
Waterfront Description None
Roof Type Comp Shingle
Present Use Sold As-Is
Exposure South
Private Pool Yes
Building
Lot Description < 1/4 Acre, Paved Road, Public Road, Treed Lot, West of US-1
Story 1.00
Foundation CBS
Construction Status Resale
Others
Pets Allowed Yes
Senior Community No Hopa
Restrictions None
Security Features Security Light
Acceptable Financing Cash, Conventional
Membership Fee Required No
Listing Terms Cash, Conventional
Financing Cash,Conventional
Read Less Info
Want to know what your home might be worth? Contact us for a FREE valuation!

Our team is ready to help you sell your home for the highest possible price ASAP

Find out why customers are choosing LPT Realty to meet their real estate needs




