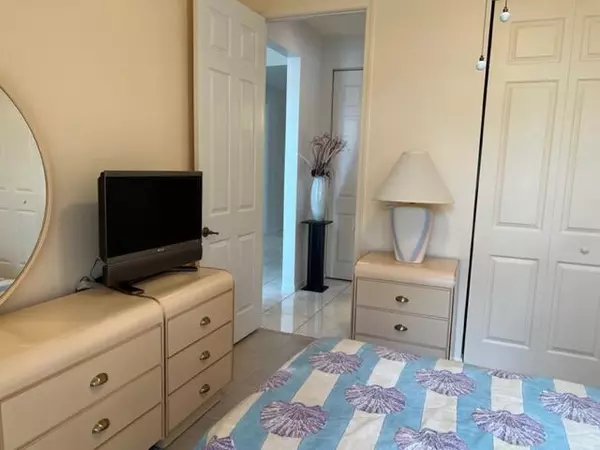Bought with Premier Brokers International Inc
$395,000
$399,000
1.0%For more information regarding the value of a property, please contact us for a free consultation.
3 Beds
2 Baths
1,932 SqFt
SOLD DATE : 07/01/2022
Key Details
Sold Price $395,000
Property Type Single Family Home
Sub Type Single Family Detached
Listing Status Sold
Purchase Type For Sale
Square Footage 1,932 sqft
Price per Sqft $204
Subdivision Aberdeen/Addison Green
MLS Listing ID RX-10795472
Sold Date 07/01/22
Style Contemporary
Bedrooms 3
Full Baths 2
Construction Status Resale
Membership Fee $40,500
HOA Fees $360/mo
HOA Y/N Yes
Abv Grd Liv Area 14
Year Built 2001
Annual Tax Amount $1,953
Tax Year 2021
Lot Size 8,404 Sqft
Property Description
Builders Model. Former model home has open concept which is light and bright with no walls to obstruct your view. You are greeted by beautiful double glass doors as you enter this lovely home. The kitchen has tile back splash and new appliances with 42'' Cabinets. There are 3 BR and 2 BA. There is also surround sound for music enjoyment. The living area has tile floors with laminate flooring in 3rd bedroom. Master BR is tiled and has great closet space. Master BA and guest bath has new commode, lighting fixtures and faucets. A/C is 7 years and water heater replaced last year. There is a screened lanai for your outdoor enjoyment including a large brick patio with huge back yard lushly landscaped. The house comes equipped with hurricane shutters for your protection. See supplement
Location
State FL
County Palm Beach
Community Aberdeen Golf And Country Club
Area 4590
Zoning RS
Rooms
Other Rooms Den/Office, Family, Laundry-Inside
Master Bath Dual Sinks, Mstr Bdrm - Ground, Separate Shower, Separate Tub
Interior
Interior Features Foyer, Pantry, Roman Tub, Split Bedroom, Volume Ceiling, Walk-in Closet
Heating Central, Electric
Cooling Ceiling Fan, Central, Electric
Flooring Ceramic Tile, Laminate
Furnishings Furniture Negotiable
Exterior
Exterior Feature Auto Sprinkler, Covered Patio, Custom Lighting, Screened Patio, Well Sprinkler
Parking Features Garage - Attached
Garage Spaces 2.0
Utilities Available Cable, Public Sewer, Public Water
Amenities Available Bocce Ball, Cafe/Restaurant, Clubhouse, Community Room, Elevator, Fitness Center, Golf Course, Internet Included, Library, Lobby, Manager on Site, Pickleball, Pool, Putting Green, Spa-Hot Tub, Street Lights, Tennis
Waterfront Description None
View Garden
Roof Type Barrel,S-Tile
Exposure North
Private Pool No
Building
Lot Description 1/4 to 1/2 Acre
Story 1.00
Foundation CBS
Construction Status Resale
Schools
Elementary Schools Crystal Lakes Elementary School
Middle Schools Christa Mcauliffe Middle School
High Schools Park Vista Community High School
Others
Pets Allowed Yes
HOA Fee Include 360.00
Senior Community Verified
Restrictions Buyer Approval,Lease OK,Lease OK w/Restrict
Security Features Burglar Alarm,Entry Card,Gate - Unmanned,Motion Detector,Security Light,Security Patrol,Security Sys-Owned
Acceptable Financing Cash, Conventional
Membership Fee Required Yes
Listing Terms Cash, Conventional
Financing Cash,Conventional
Pets Allowed Number Limit, Size Limit
Read Less Info
Want to know what your home might be worth? Contact us for a FREE valuation!

Our team is ready to help you sell your home for the highest possible price ASAP

Find out why customers are choosing LPT Realty to meet their real estate needs





