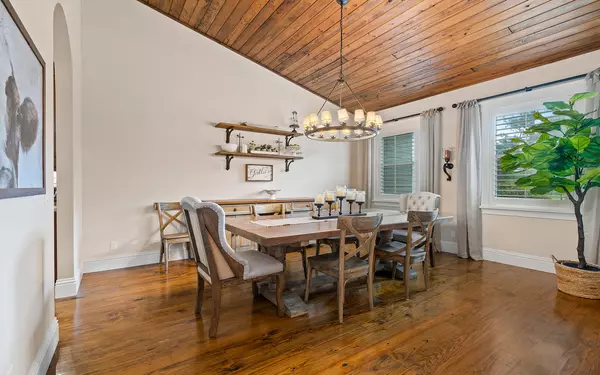Bought with The Keyes Company (PBG)
$1,700,000
$1,799,000
5.5%For more information regarding the value of a property, please contact us for a free consultation.
4 Beds
4.1 Baths
3,606 SqFt
SOLD DATE : 09/14/2022
Key Details
Sold Price $1,700,000
Property Type Single Family Home
Sub Type Single Family Detached
Listing Status Sold
Purchase Type For Sale
Square Footage 3,606 sqft
Price per Sqft $471
Subdivision Palm City Farms
MLS Listing ID RX-10809062
Sold Date 09/14/22
Style Ranch
Bedrooms 4
Full Baths 4
Half Baths 1
Construction Status Resale
HOA Y/N No
Abv Grd Liv Area 9
Year Built 2012
Annual Tax Amount $6,505
Tax Year 2021
Lot Size 5.000 Acres
Property Description
Fall in love with this CBS, 4BR/4BA custom built home (by former owner/builder) with attention to detail on 5 fenced & gated acres in Palm City Farms! Enjoy cooking/entertaining in your large kitchen with custom solid wood cabinets, gas cooking, large island, butlers pantry, high ceilings w/ tongue & groove detail, all open to great room with beautiful stone gas & wood fireplace! The master wing includes beautiful master bath with dual vanity, walk-in shower & separate tub + large walk-in closet. Off the living room step out to your vacation-like setting w/ covered screened patio, outdoor kitchen, oversized marble pool deck with salt-water pool & spa. Park up to 15 vehicles with 3 separate garages! The large 50x45 garage also has a car lift! Additional features: impact PGT windows & doors,
Location
State FL
County Martin
Area 9 - Palm City
Zoning A-2
Rooms
Other Rooms Family, Laundry-Inside
Master Bath Mstr Bdrm - Ground
Interior
Interior Features Ctdrl/Vault Ceilings, Decorative Fireplace, Entry Lvl Lvng Area, Fireplace(s), Kitchen Island, Laundry Tub, Pantry, Roman Tub, Split Bedroom, Volume Ceiling, Walk-in Closet
Heating Central, Electric
Cooling Central, Electric
Flooring Carpet, Marble, Wood Floor
Furnishings Unfurnished
Exterior
Exterior Feature Built-in Grill, Covered Patio, Fence, Open Patio, Screen Porch, Screened Patio, Summer Kitchen
Parking Features 2+ Spaces, Driveway, Garage - Attached, Garage - Building, Garage - Detached, RV/Boat
Garage Spaces 15.0
Pool Concrete, Spa
Community Features Sold As-Is
Utilities Available Septic, Well Water
Amenities Available Horse Trails, Horses Permitted
Waterfront Description None
Roof Type Metal
Present Use Sold As-Is
Exposure South
Private Pool Yes
Building
Lot Description 5 to <10 Acres
Story 2.00
Foundation Block
Construction Status Resale
Others
Pets Allowed Yes
Senior Community No Hopa
Restrictions None
Acceptable Financing Cash, Conventional, FHA, VA
Membership Fee Required No
Listing Terms Cash, Conventional, FHA, VA
Financing Cash,Conventional,FHA,VA
Pets Allowed Horses Allowed, No Dogs, No Restrictions, Number Limit
Read Less Info
Want to know what your home might be worth? Contact us for a FREE valuation!

Our team is ready to help you sell your home for the highest possible price ASAP

Find out why customers are choosing LPT Realty to meet their real estate needs





