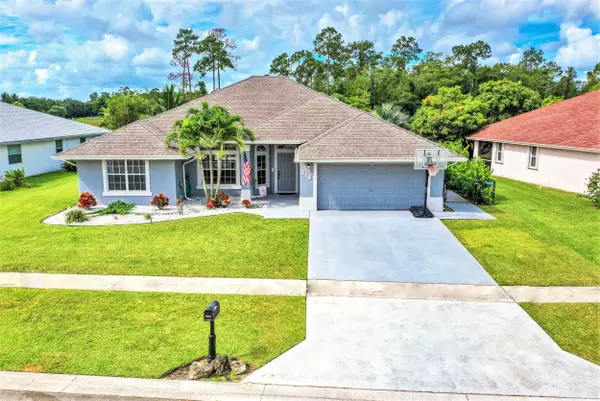Bought with Waltzer Properties, LLC
$600,000
$615,000
2.4%For more information regarding the value of a property, please contact us for a free consultation.
3 Beds
2 Baths
1,889 SqFt
SOLD DATE : 09/28/2022
Key Details
Sold Price $600,000
Property Type Single Family Home
Sub Type Single Family Detached
Listing Status Sold
Purchase Type For Sale
Square Footage 1,889 sqft
Price per Sqft $317
Subdivision Crestwood
MLS Listing ID RX-10820073
Sold Date 09/28/22
Style Contemporary
Bedrooms 3
Full Baths 2
Construction Status Resale
HOA Fees $25/mo
HOA Y/N Yes
Abv Grd Liv Area 24
Year Built 2001
Annual Tax Amount $5,224
Tax Year 2021
Lot Size 9,808 Sqft
Property Description
Move in ready Crestwood Glen waterfront home w/ contemporary updates, open floor plan, 10 ft ceilings, new 15 x 37 salt chlorinated game pool w/ sun shelf, remote jets, travertine deck & screened/covered lanai on fenced canal front lot viewing lake & Wetlands Park/Preserve. New shaker cabinets, granite counters, shiplap & tile backsplash, coffee bar, barn door pantry, granite breakfast bar, stainless appliances, accent & pendulum lighting, & shiplap half wall. Large neutral tile in main areas & master. Laminate in BR's 2 & 3. A/C & water heater 2018. New shiplap accent wall, high-capacity washer & dryer, above cabinet lighting, fans, light fixtures, gutters, & solar attic fan. Built in gar. cabinets & utility sink. Master has spa tub, shower, dual sinks & huge closet. More remarks...
Location
State FL
County Palm Beach
Community Crestwood Glen
Area 5530
Zoning RS-2(c
Rooms
Other Rooms Family, Laundry-Inside
Master Bath Dual Sinks, Separate Shower, Whirlpool Spa, Separate Tub, Mstr Bdrm - Ground
Interior
Interior Features Bar, Pull Down Stairs, Walk-in Closet, Volume Ceiling, Split Bedroom, Roman Tub, Pantry, Laundry Tub, Foyer, Entry Lvl Lvng Area
Heating Central, Zoned, Electric
Cooling Attic Fan, Electric, Central
Flooring Laminate, Tile
Furnishings Unfurnished
Exterior
Exterior Feature Auto Sprinkler, Zoned Sprinkler, Shutters, Screen Porch, Open Patio, Lake/Canal Sprinkler, Fruit Tree(s), Fence, Custom Lighting
Parking Features 2+ Spaces, Garage - Attached, Driveway
Garage Spaces 2.0
Pool Autoclean, Salt Chlorination, Inground, Equipment Included
Community Features Sold As-Is, Survey
Utilities Available Cable, Public Sewer, Public Water, Electric
Amenities Available Park, Street Lights, Sidewalks
Waterfront Description Canal Width 1 - 80,Interior Canal,Lake
View Canal, Preserve, Pool, Lake
Roof Type Comp Shingle
Present Use Sold As-Is,Survey
Exposure North
Private Pool Yes
Building
Lot Description 1/4 to 1/2 Acre, Treed Lot, Sidewalks
Story 1.00
Foundation CBS, Pre-Cast, Concrete
Construction Status Resale
Schools
Elementary Schools Cypress Trails Elementary School
Middle Schools Crestwood Community Middle
High Schools Royal Palm Beach High School
Others
Pets Allowed Yes
HOA Fee Include 25.00
Senior Community No Hopa
Restrictions Other
Security Features Security Sys-Owned
Acceptable Financing Cash, VA, FHA, Conventional
Membership Fee Required No
Listing Terms Cash, VA, FHA, Conventional
Financing Cash,VA,FHA,Conventional
Read Less Info
Want to know what your home might be worth? Contact us for a FREE valuation!

Our team is ready to help you sell your home for the highest possible price ASAP

Find out why customers are choosing LPT Realty to meet their real estate needs





