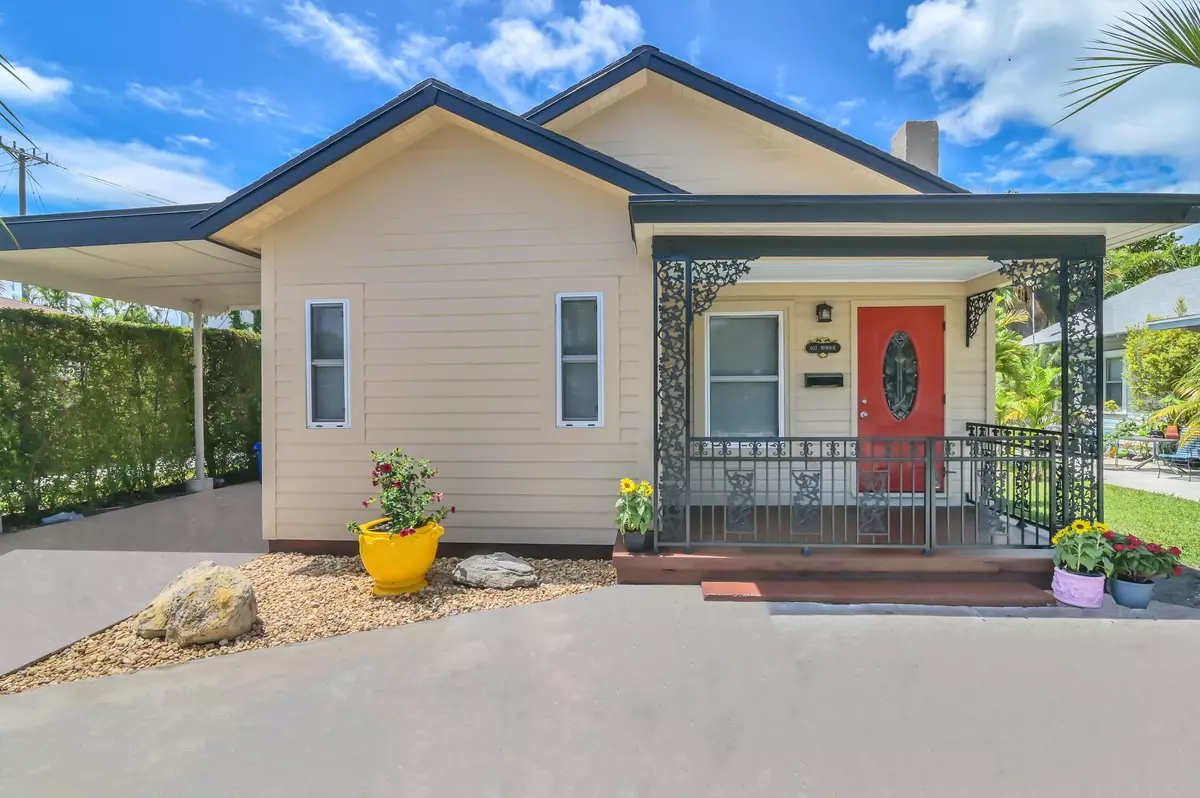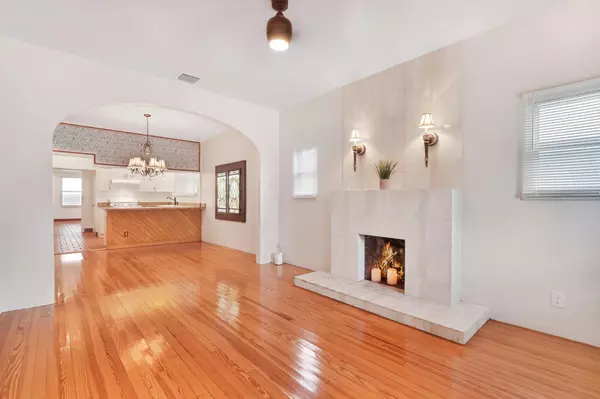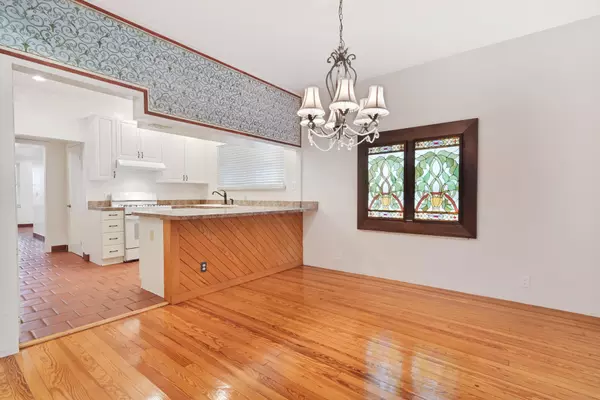Bought with United Realty Group, Inc
$540,000
$549,000
1.6%For more information regarding the value of a property, please contact us for a free consultation.
4 Beds
3 Baths
2,012 SqFt
SOLD DATE : 10/07/2022
Key Details
Sold Price $540,000
Property Type Single Family Home
Sub Type Single Family Detached
Listing Status Sold
Purchase Type For Sale
Square Footage 2,012 sqft
Price per Sqft $268
Subdivision Dellawana Place
MLS Listing ID RX-10804984
Sold Date 10/07/22
Style < 4 Floors
Bedrooms 4
Full Baths 3
Construction Status Resale
HOA Y/N No
Abv Grd Liv Area 20
Year Built 1930
Annual Tax Amount $4,129
Tax Year 2021
Lot Size 5,547 Sqft
Property Description
Amazing opportunity to own this charming, remodeled home offering 3 bedrooms plus a guest house. The guest house has a separate entrance and is complete with a full kitchen and bathroom. Live in the main house and generate income with the guesthouse, use for an in-law, office, or even an Airbnb property. The opportunities are endless.Upgrades list: New Roof, new siding/plywood, AC (2019), sound proof windows, newer kitchen appliances, new gas stove, and brand new dishwasher, renovated bathrooms, beautiful landscaping/Sod/irrigation, (2022), new window treatments, light fixtures, fencing in backyard, new window screens, new front door, freshly painted exterior and interior, and electrical upgrades!! And more!
Location
State FL
County Palm Beach
Community Dellawana Place
Area 5430
Zoning SF14(c
Rooms
Other Rooms Maid/In-Law, Storage, Studio Bedroom
Master Bath Separate Shower
Interior
Interior Features Built-in Shelves, Fireplace(s), Kitchen Island, Pull Down Stairs, Roman Tub, Split Bedroom
Heating Central, Electric
Cooling Central, Electric
Flooring Ceramic Tile, Wood Floor
Furnishings Unfurnished
Exterior
Exterior Feature Awnings, Covered Patio, Screened Patio, Shed, Tennis Court
Parking Features Carport - Detached, Drive - Circular, Driveway
Garage Spaces 1.0
Community Features Sold As-Is
Utilities Available Cable, Public Sewer, Public Water
Amenities Available None
Waterfront Description None
Roof Type Comp Shingle
Present Use Sold As-Is
Exposure North
Private Pool No
Building
Lot Description < 1/4 Acre
Story 2.00
Unit Features Multi-Level
Foundation Other, Woodside
Construction Status Resale
Schools
Elementary Schools Belvedere Elementary School
Middle Schools Conniston Middle School
High Schools Forest Hill Community High School
Others
Pets Allowed Yes
Senior Community No Hopa
Restrictions None
Security Features None
Acceptable Financing Cash, Conventional, FHA, VA
Membership Fee Required No
Listing Terms Cash, Conventional, FHA, VA
Financing Cash,Conventional,FHA,VA
Read Less Info
Want to know what your home might be worth? Contact us for a FREE valuation!

Our team is ready to help you sell your home for the highest possible price ASAP

Find out why customers are choosing LPT Realty to meet their real estate needs





