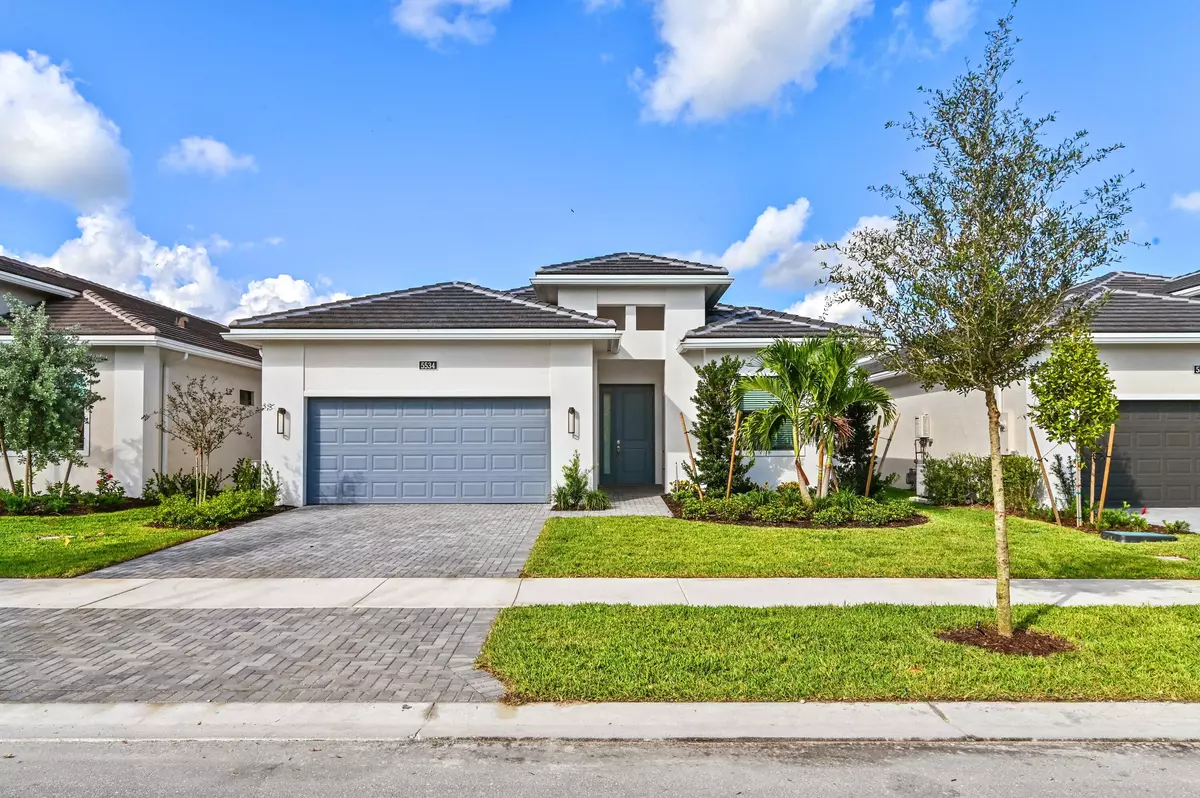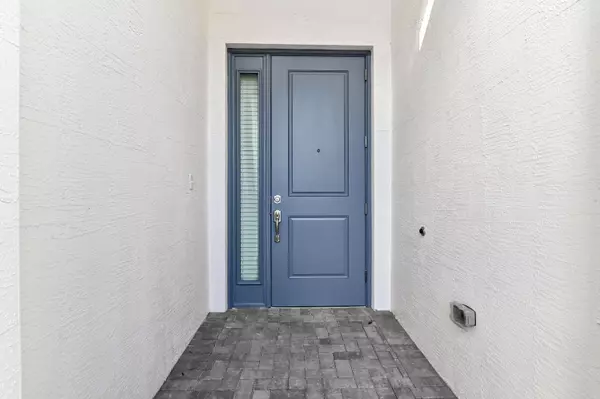Bought with United Realty Group, Inc
$615,000
$649,900
5.4%For more information regarding the value of a property, please contact us for a free consultation.
3 Beds
3 Baths
2,162 SqFt
SOLD DATE : 12/23/2022
Key Details
Sold Price $615,000
Property Type Single Family Home
Sub Type Single Family Detached
Listing Status Sold
Purchase Type For Sale
Square Footage 2,162 sqft
Price per Sqft $284
Subdivision Cresswind Palm Beach
MLS Listing ID RX-10843472
Sold Date 12/23/22
Style < 4 Floors,Ranch,Traditional
Bedrooms 3
Full Baths 3
Construction Status New Construction
HOA Fees $335/mo
HOA Y/N Yes
Year Built 2022
Annual Tax Amount $1,775
Tax Year 2021
Property Description
NEW CONSTRUCTION! Elegant & spacious home in the exclusive 55+ community of Cresswind Palm Beach. Come inside & be greeted by spacious, open living areas. The kitchen features granite countertops, GE stainless steel appliances, a gas stovetop along with a spacious kitchen island. The home features a split bedroom floorplan, with the master suite set in the rear of the home and offers ample closet space. Outside you will enjoy a beautiful backyard with an extended lanai. It is a well maintained 55+ community with gated entry being added. Low HOA dues include worry free full yard maintenance and high speed internet. Brand new community center boasts a resort style pool, featuring tennis, pickleball & bocce ball courts, walking trails, dog park & a state-of-the-art fitness center! Located...
Location
State FL
County Palm Beach
Community Cresswind Palm Beach
Area 5540
Zoning NZ
Rooms
Other Rooms Den/Office, Family, Great, Laundry-Inside, Laundry-Util/Closet
Master Bath 2 Master Suites, Dual Sinks, Mstr Bdrm - Ground, Separate Shower
Interior
Interior Features Built-in Shelves, Entry Lvl Lvng Area, Kitchen Island, Pantry, Pull Down Stairs, Split Bedroom, Volume Ceiling, Walk-in Closet
Heating Central, Electric
Cooling Central, Electric
Flooring Ceramic Tile
Furnishings Unfurnished
Exterior
Exterior Feature Auto Sprinkler, Covered Patio, Room for Pool, Summer Kitchen
Parking Features 2+ Spaces, Driveway, Garage - Attached
Garage Spaces 2.0
Community Features Sold As-Is, Gated Community
Utilities Available Cable, Electric, Public Sewer, Public Water
Amenities Available Basketball, Bike - Jog, Bocce Ball, Clubhouse, Dog Park, Fitness Center, Fitness Trail, Manager on Site, Park, Pickleball, Pool, Sidewalks, Spa-Hot Tub, Street Lights, Tennis
Waterfront Description None
View Garden
Roof Type Concrete Tile,Flat Tile
Present Use Sold As-Is
Exposure South
Private Pool No
Building
Lot Description < 1/4 Acre, Paved Road, Sidewalks
Story 1.00
Foundation CBS, Stucco
Construction Status New Construction
Schools
Elementary Schools Golden Grove Elementary School
Middle Schools Osceola Creek Middle School
High Schools Seminole Ridge Community High School
Others
Pets Allowed Yes
HOA Fee Include Common Areas,Lawn Care,Maintenance-Exterior,Pool Service
Senior Community Verified
Restrictions Other
Security Features Gate - Manned
Acceptable Financing Cash, Conventional, FHA, VA
Horse Property No
Membership Fee Required No
Listing Terms Cash, Conventional, FHA, VA
Financing Cash,Conventional,FHA,VA
Read Less Info
Want to know what your home might be worth? Contact us for a FREE valuation!

Our team is ready to help you sell your home for the highest possible price ASAP

Find out why customers are choosing LPT Realty to meet their real estate needs





