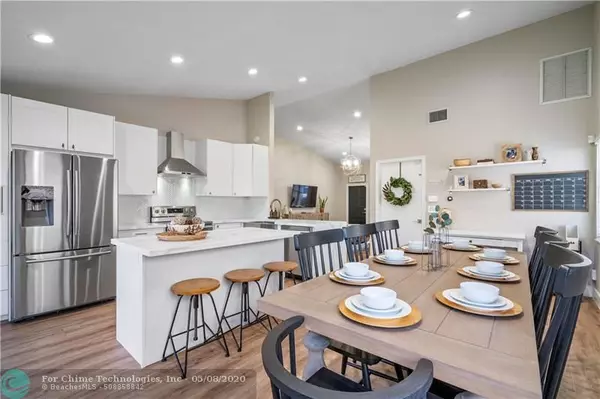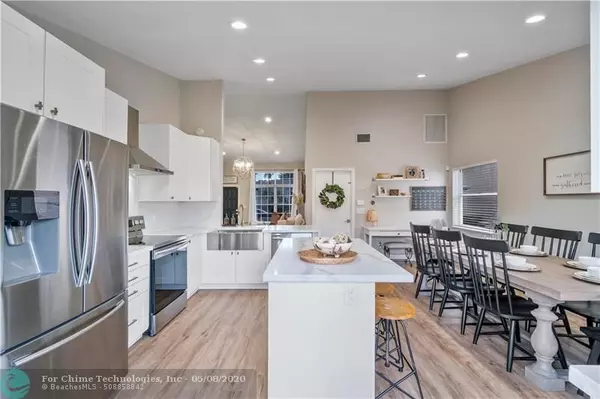$387,000
$387,000
For more information regarding the value of a property, please contact us for a free consultation.
3 Beds
2 Baths
1,364 SqFt
SOLD DATE : 06/25/2020
Key Details
Sold Price $387,000
Property Type Single Family Home
Sub Type Single
Listing Status Sold
Purchase Type For Sale
Square Footage 1,364 sqft
Price per Sqft $283
Subdivision Trends At Boca Raton
MLS Listing ID F10228644
Sold Date 06/25/20
Style No Pool/No Water
Bedrooms 3
Full Baths 2
Construction Status New Construction
HOA Fees $80/qua
HOA Y/N Yes
Year Built 1986
Annual Tax Amount $4,727
Tax Year 2019
Lot Size 5,001 Sqft
Property Description
ABSOLUTELY STUNNING 3 bed/2 bath home on a cul-de-sac street in the highly desirable community of Trends at Boca Raton boasting a 100% remodel completed 2018, an open-concept living area, HURRICANE PROTECTION, vaulted ceilings & HUGE YARD. Kitchen is immaculately remodeled w/ high end all wood cabinetry, STAINLESS STEEL SAMSUNG APPLIANCES, top of the line quartz counter tops, functioning hood, microwave situated in lower part of over-sized island & additional pantry storage. Brand new waterproof vinyl wood look alike flooring throughout. CUSTOM CLOSET ORGANIZERS in every room. Newer roof & A/C w/ Nest Thermostat. COMMUNITY POOL just a block away. All Plumbing inside of house has been completely re-plumbed in 2018 converted from poly to copper (approx $8k job completed). A+ Rated Schools.
Location
State FL
County Palm Beach County
Community Trends At Boca Raton
Area Palm Beach 4750; 4760; 4770; 4780; 4860; 4870; 488
Zoning RS
Rooms
Bedroom Description Entry Level
Other Rooms Family Room, Utility/Laundry In Garage
Dining Room Dining/Living Room, Formal Dining, Snack Bar/Counter
Interior
Interior Features First Floor Entry, Closet Cabinetry, Pantry, Vaulted Ceilings
Heating Central Heat
Cooling Central Cooling
Flooring Vinyl Floors
Equipment Automatic Garage Door Opener, Dishwasher, Disposal, Dryer, Electric Range, Electric Water Heater, Microwave, Refrigerator, Washer
Exterior
Exterior Feature Fence, Open Porch, Outdoor Shower, Patio, Shed, Storm/Security Shutters
Parking Features Attached
Garage Spaces 1.0
Water Access N
View Garden View
Roof Type Comp Shingle Roof
Private Pool No
Building
Lot Description Less Than 1/4 Acre Lot
Foundation Concrete Block Construction
Sewer Municipal Sewer
Water Municipal Water
Construction Status New Construction
Schools
High Schools Spanish River Community
Others
Pets Allowed Yes
HOA Fee Include 240
Senior Community No HOPA
Restrictions No Restrictions,Ok To Lease
Acceptable Financing Cash, Conventional, FHA, VA
Membership Fee Required No
Listing Terms Cash, Conventional, FHA, VA
Pets Allowed No Restrictions
Read Less Info
Want to know what your home might be worth? Contact us for a FREE valuation!

Our team is ready to help you sell your home for the highest possible price ASAP

Bought with EXP Realty LLC
Find out why customers are choosing LPT Realty to meet their real estate needs





