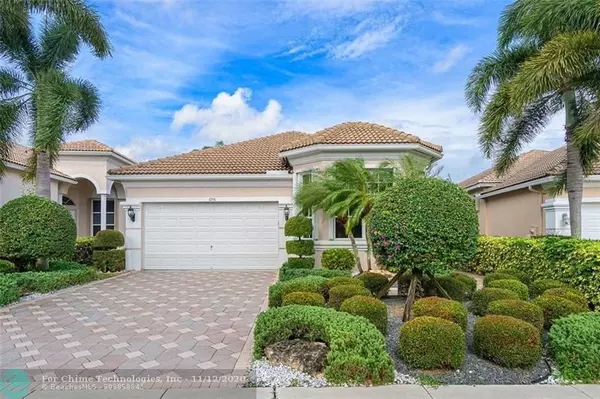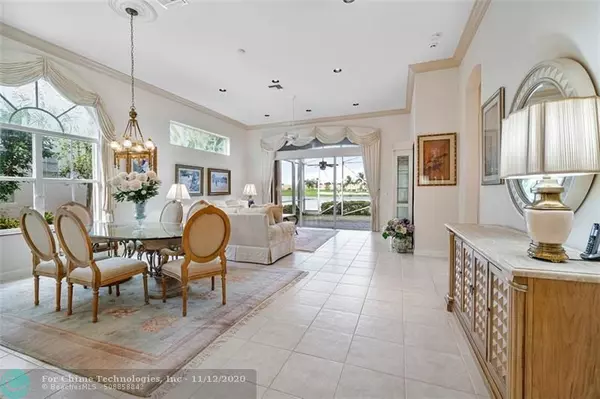$305,000
$319,000
4.4%For more information regarding the value of a property, please contact us for a free consultation.
3 Beds
3 Baths
2,252 SqFt
SOLD DATE : 01/29/2021
Key Details
Sold Price $305,000
Property Type Single Family Home
Sub Type Single
Listing Status Sold
Purchase Type For Sale
Square Footage 2,252 sqft
Price per Sqft $135
Subdivision Aberdeen 25
MLS Listing ID F10256738
Sold Date 01/29/21
Style WF/No Ocean Access
Bedrooms 3
Full Baths 3
Construction Status Resale
Membership Fee $32,500
HOA Fees $422/mo
HOA Y/N Yes
Year Built 1998
Annual Tax Amount $3,118
Tax Year 2019
Lot Size 6,717 Sqft
Property Description
From the moment you enter this home you are welcomed by the beautiful curb appeal in the front & extra wide lake & golf course views in the back. The Bentley model in Turnberry Isle boasts soaring high ceilings, lots of natural light & detail features throughout this 2 bed + den/3rd br, 3 bath home. Kitchen updated w/ granite counters & stainless steel appliances, full house water filtration system, custom interior window treatments & full hurricane protection outside and impact garage door. A/C 2018 w/ new UV light, hot H2O heater 2017, Roof 9 yrs. old. Nothing to do here but move in and enjoy! Furniture negotiable. CC has a refurbished clubhouse, a state-of-the-art aquatics & fitness facility, 14 tennis & 4 pickleball courts, 2 bocce courts and a redesigned Jim Fazio golf course!
Location
State FL
County Palm Beach County
Community Fairway Lakes
Area Palm Beach 4590; 4600; 4610; 4620
Zoning RS
Rooms
Bedroom Description Sitting Area - Master Bedroom
Other Rooms Attic, Utility Room/Laundry
Dining Room Eat-In Kitchen, Family/Dining Combination
Interior
Interior Features First Floor Entry, Kitchen Island, Laundry Tub, Pantry, 3 Bedroom Split, Volume Ceilings, Walk-In Closets
Heating Central Heat, Electric Heat
Cooling Ceiling Fans, Central Cooling, Electric Cooling
Flooring Ceramic Floor, Wood Floors
Equipment Automatic Garage Door Opener, Dishwasher, Disposal, Dryer, Electric Range, Electric Water Heater, Icemaker, Microwave, Owned Burglar Alarm, Purifier/Sink, Refrigerator, Smoke Detector, Wall Oven, Washer
Furnishings Furniture Negotiable
Exterior
Exterior Feature Screened Porch, Storm/Security Shutters
Parking Features Attached
Garage Spaces 2.0
Community Features Gated Community
Waterfront Description Lake Front
Water Access Y
Water Access Desc None
View Golf View, Lake
Roof Type Barrel Roof
Private Pool No
Building
Lot Description Less Than 1/4 Acre Lot
Foundation Cbs Construction
Sewer Municipal Sewer
Water Municipal Water
Construction Status Resale
Others
Pets Allowed Yes
HOA Fee Include 422
Senior Community Verified
Restrictions Assoc Approval Required
Acceptable Financing Cash, Conventional
Membership Fee Required Yes
Listing Terms Cash, Conventional
Num of Pet 2
Special Listing Condition As Is
Pets Allowed No Aggressive Breeds
Read Less Info
Want to know what your home might be worth? Contact us for a FREE valuation!

Our team is ready to help you sell your home for the highest possible price ASAP

Bought with Campbell & Rosemurgy Real Est

Find out why customers are choosing LPT Realty to meet their real estate needs





