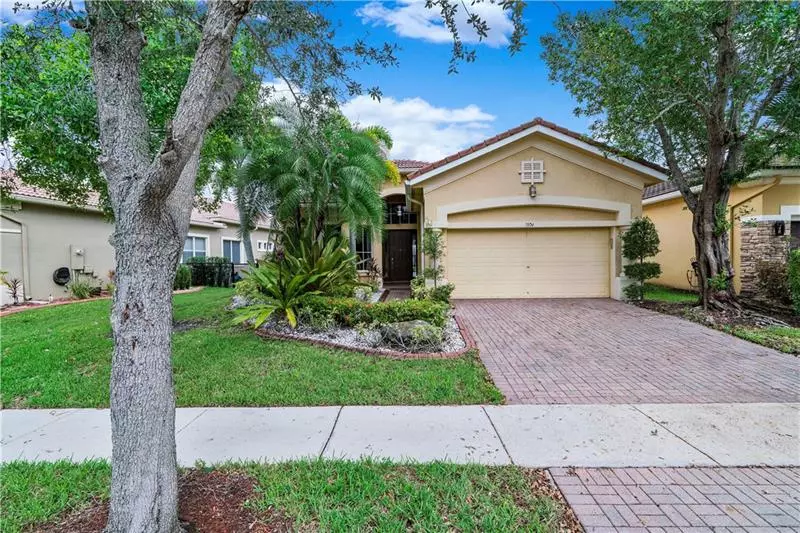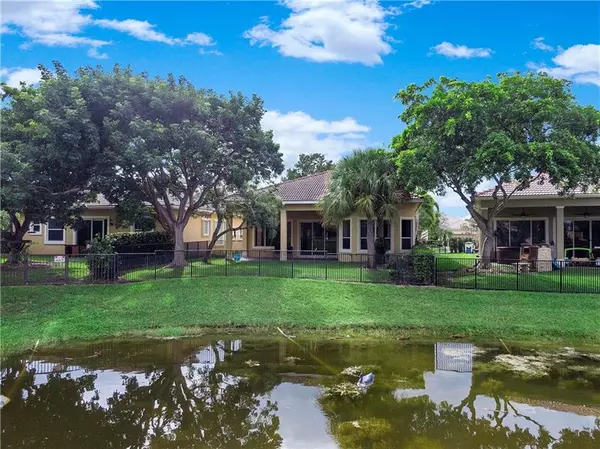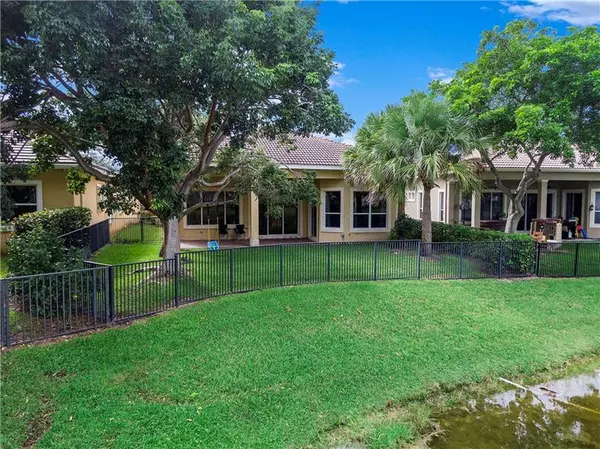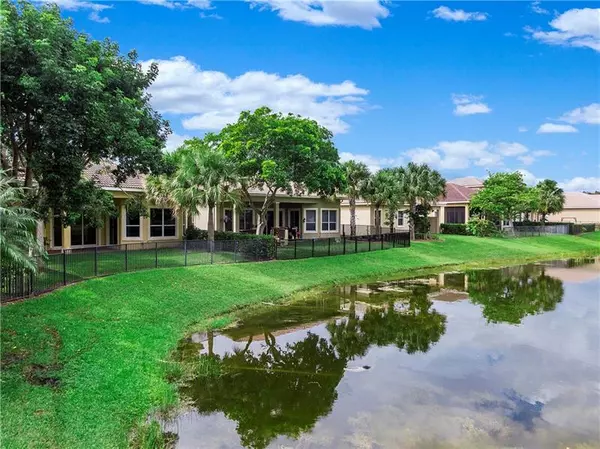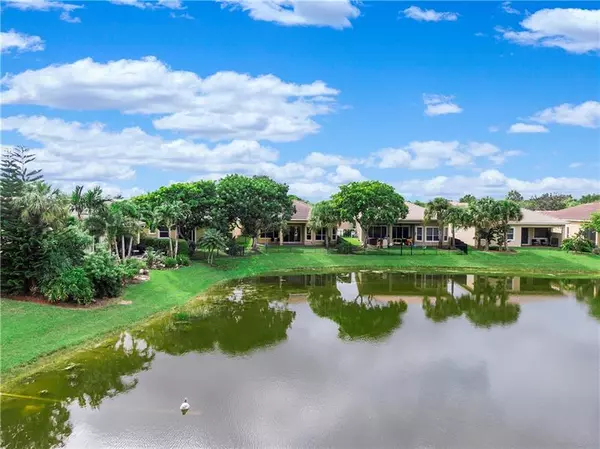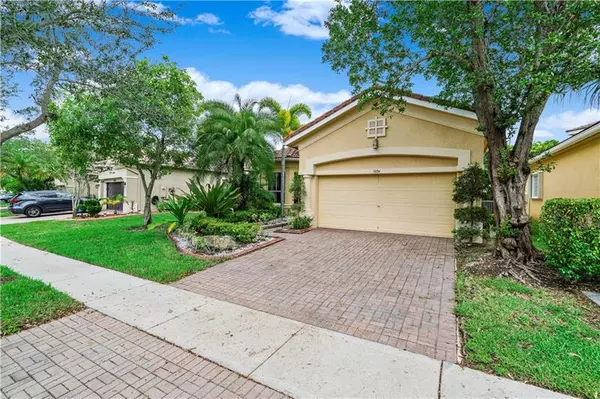$550,000
$549,000
0.2%For more information regarding the value of a property, please contact us for a free consultation.
3 Beds
2.5 Baths
2,196 SqFt
SOLD DATE : 03/19/2021
Key Details
Sold Price $550,000
Property Type Single Family Home
Sub Type Single
Listing Status Sold
Purchase Type For Sale
Square Footage 2,196 sqft
Price per Sqft $250
Subdivision Heron Bay Central 171-23
MLS Listing ID F10253567
Sold Date 03/19/21
Style WF/No Ocean Access
Bedrooms 3
Full Baths 2
Half Baths 1
Construction Status Resale
HOA Fees $240/qua
HOA Y/N Yes
Total Fin. Sqft 6416
Year Built 2004
Annual Tax Amount $8,930
Tax Year 2019
Lot Size 6,416 Sqft
Property Description
"Heron Cove inside Heron Bay" this cute Bimini model is a 1 story, 3 bedroom & 2 and a half bathroom home on a pretty lakefront, Huge Great room for modern open-floorplan living, Upgraded eat-in kitchen with maple cabinets, granite countertops & ALL brand new stainless steel appliances, Italian tile flooring in living area's and wood/laminate flooring in all bedrooms, no carpet here!, 3-split bedrooms, Master bedroom has extra sitting room overlooking the lake and separate Roman tub & shower in the bathroom, Walk-in Custom built closets, Fenced back garden, A+ Schools, Close to parks and Shopping, 2 clubhouses with state of the art Gymnasium's, Zumba classes, Heated resort swimming pools, Tennis, basketball, Birthday rooms, Waterpark, Golf Course community with low low maintenance fees.
Location
State FL
County Broward County
Community Heron Bay
Area North Broward 441 To Everglades (3611-3642)
Zoning RS-6
Rooms
Bedroom Description Master Bedroom Ground Level
Other Rooms Great Room
Dining Room Dining/Living Room, Eat-In Kitchen
Interior
Interior Features First Floor Entry, Pantry, Roman Tub, 3 Bedroom Split, Walk-In Closets
Heating Central Heat, Electric Heat
Cooling Central Cooling, Electric Cooling
Flooring Tile Floors
Equipment Automatic Garage Door Opener, Dishwasher, Disposal, Dryer, Electric Range, Electric Water Heater, Microwave, Owned Burglar Alarm, Refrigerator, Self Cleaning Oven, Smoke Detector, Washer
Furnishings Unfurnished
Exterior
Exterior Feature Fence, Patio
Parking Features Attached
Garage Spaces 2.0
Community Features Gated Community
Waterfront Description Lake Front
Water Access Y
Water Access Desc None
View Garden View, Lake
Roof Type Barrel Roof
Private Pool No
Building
Lot Description Less Than 1/4 Acre Lot
Foundation Cbs Construction
Sewer Municipal Sewer
Water Municipal Water
Construction Status Resale
Schools
Elementary Schools Heron Heights
Middle Schools Westglades
High Schools Stoneman;Dougls
Others
Pets Allowed Yes
HOA Fee Include 720
Senior Community No HOPA
Restrictions Ok To Lease
Acceptable Financing Cash, Conventional
Membership Fee Required No
Listing Terms Cash, Conventional
Special Listing Condition As Is
Pets Allowed No Aggressive Breeds
Read Less Info
Want to know what your home might be worth? Contact us for a FREE valuation!

Our team is ready to help you sell your home for the highest possible price ASAP

Bought with One Sotheby's Int'l Realty

Find out why customers are choosing LPT Realty to meet their real estate needs
