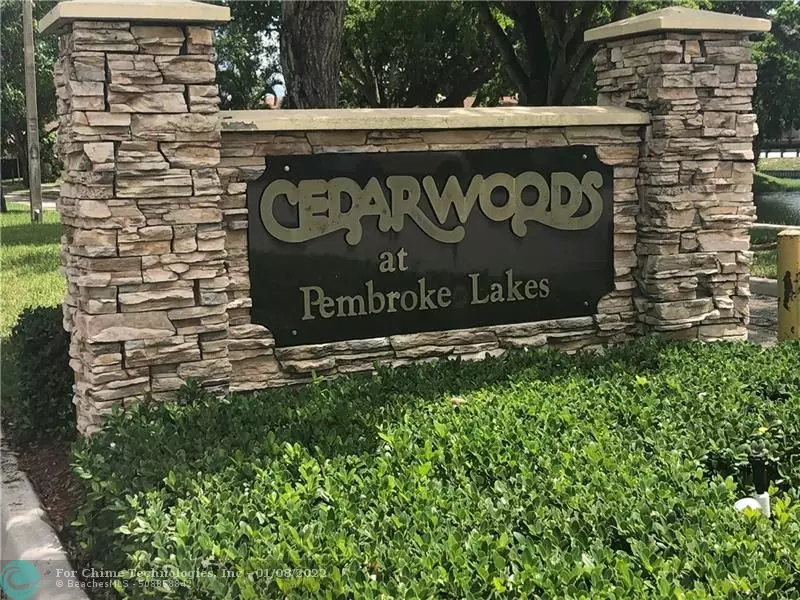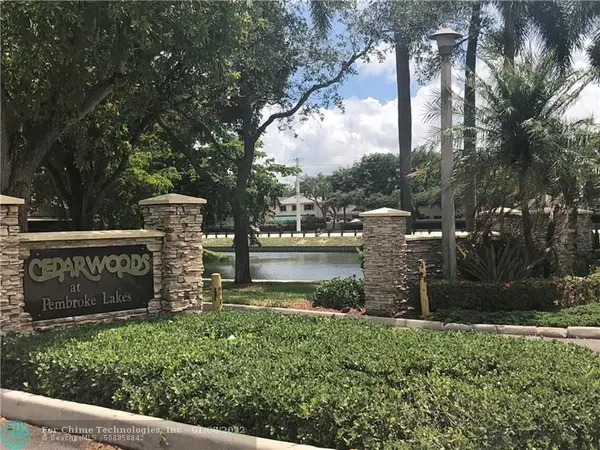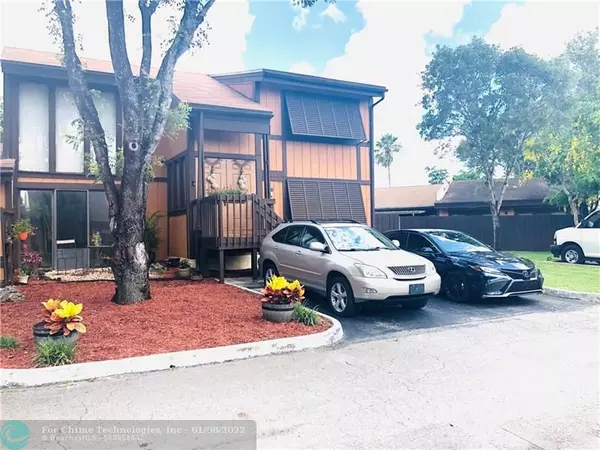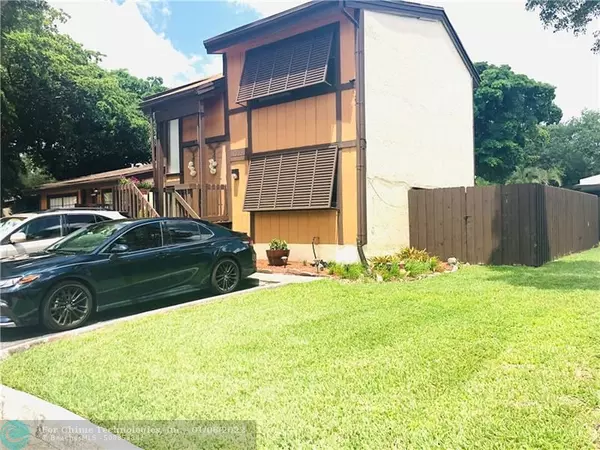$335,000
$349,999
4.3%For more information regarding the value of a property, please contact us for a free consultation.
2 Beds
2 Baths
1,137 SqFt
SOLD DATE : 11/10/2021
Key Details
Sold Price $335,000
Property Type Townhouse
Sub Type Townhouse
Listing Status Sold
Purchase Type For Sale
Square Footage 1,137 sqft
Price per Sqft $294
Subdivision Cedarwood
MLS Listing ID F10294239
Sold Date 11/10/21
Style Townhouse Fee Simple
Bedrooms 2
Full Baths 2
Construction Status Resale
HOA Fees $86/mo
HOA Y/N Yes
Year Built 1981
Annual Tax Amount $1,485
Tax Year 2020
Property Description
Must see this beautiful 2/2 loft semidetached town home located in Cedarwoods in the highly desirable,Pembroke Lakes neighborhood. This home has numerous updates: NEW roof, new fence, updated kitchen with stainless steel appliances, new washer and dryer, a new a/c. This is an end unit, lots of natural light, a large fenced yard and a lovely patio that is perfect for entertaining. Large bedrooms with tons of closet space! Parking is so easy with 2 deeded spots just outside your door and lots of guest parking steps away. Very pet friendly community.This home is move in ready.
A+ rated school district, very close to great shopping and 15 minutes from the world famous Hollywood Beach and
one of the LOWEST HOA fees you will find in all of Broward county!
Must own for 2 years before renting.
Location
State FL
County Broward County
Community Cedarwood
Area Hollywood Central West (3980;3180)
Building/Complex Name Cedarwood
Rooms
Bedroom Description At Least 1 Bedroom Ground Level,Master Bedroom Upstairs,Sitting Area - Master Bedroom
Other Rooms Loft
Dining Room Dining/Living Room, Eat-In Kitchen
Interior
Interior Features First Floor Entry
Heating Central Heat
Cooling Central Cooling, Paddle Fans
Flooring Ceramic Floor, Laminate, Tile Floors
Equipment Dishwasher, Dryer, Electric Range, Electric Water Heater, Microwave, Refrigerator, Washer
Exterior
Exterior Feature Barbeque, Deck, Fence, Patio
Garage Spaces 2.0
Amenities Available Bike/Jog Path
Water Access N
Private Pool No
Building
Unit Features Garden View
Foundation Concrete Block Construction
Unit Floor 1
Construction Status Resale
Others
Pets Allowed Yes
HOA Fee Include 86
Senior Community No HOPA
Restrictions No Lease First 2 Years
Security Features Complex Fenced
Acceptable Financing Cash, Conventional
Membership Fee Required No
Listing Terms Cash, Conventional
Pets Allowed No Restrictions
Read Less Info
Want to know what your home might be worth? Contact us for a FREE valuation!

Our team is ready to help you sell your home for the highest possible price ASAP

Bought with Real Estate Empire Group, Inc.

Find out why customers are choosing LPT Realty to meet their real estate needs





