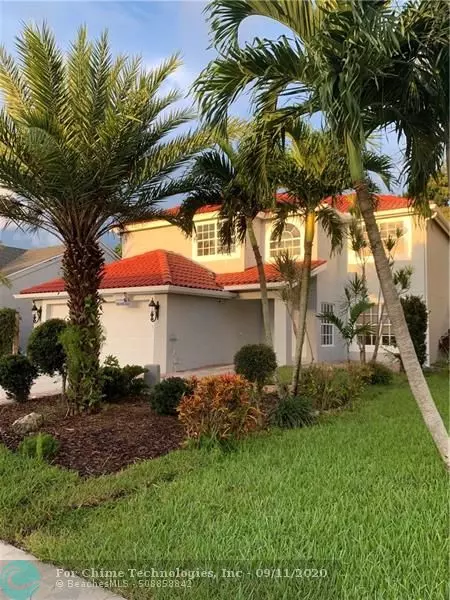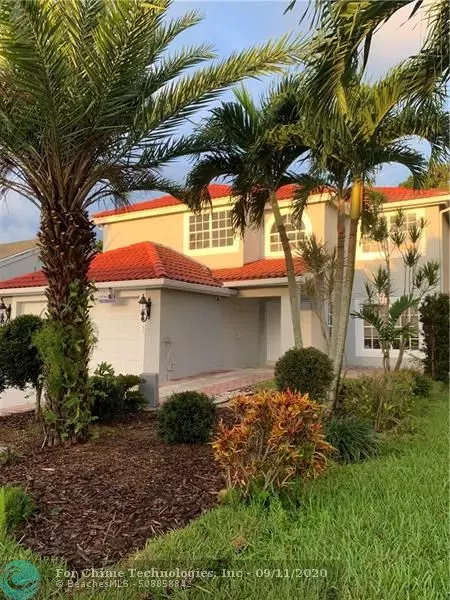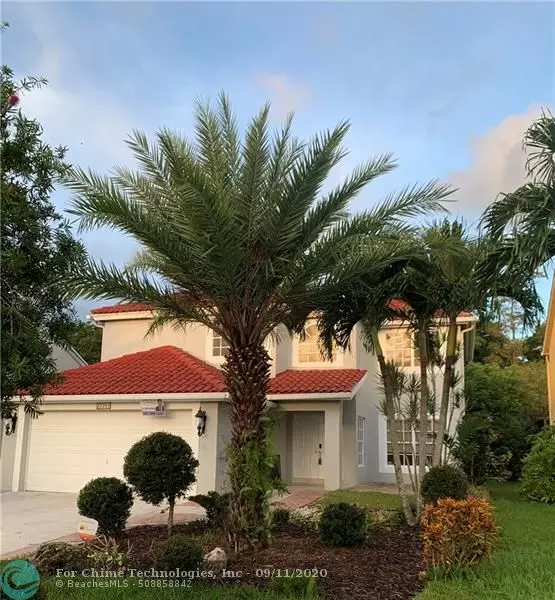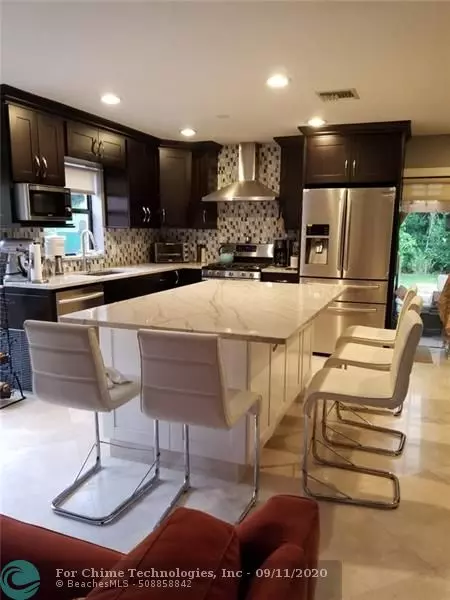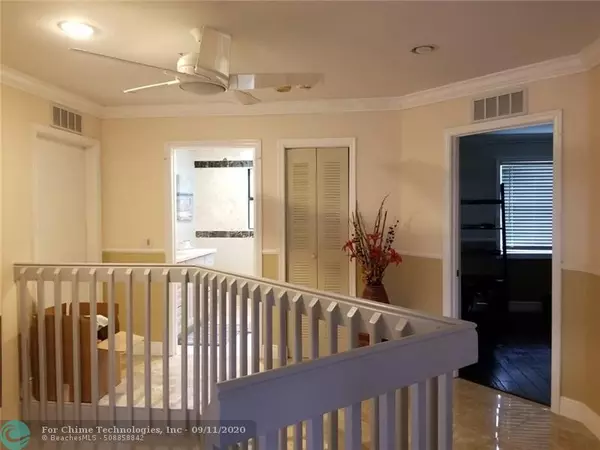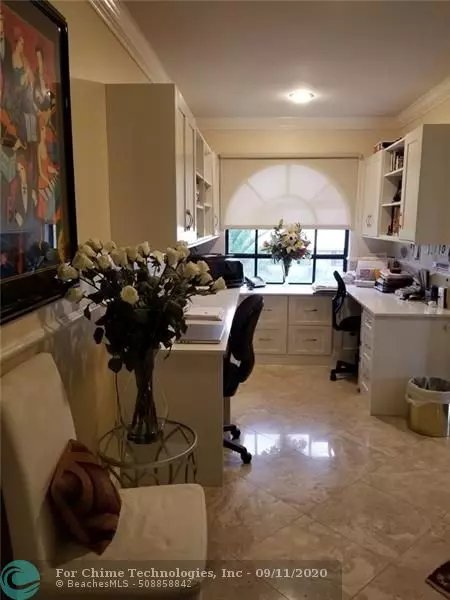$475,000
$475,000
For more information regarding the value of a property, please contact us for a free consultation.
4 Beds
3 Baths
2,484 SqFt
SOLD DATE : 10/02/2020
Key Details
Sold Price $475,000
Property Type Single Family Home
Sub Type Single
Listing Status Sold
Purchase Type For Sale
Square Footage 2,484 sqft
Price per Sqft $191
Subdivision Trends/Boca Raton Un 04
MLS Listing ID F10247384
Sold Date 10/02/20
Style No Pool/No Water
Bedrooms 4
Full Baths 3
Construction Status Resale
HOA Fees $84/mo
HOA Y/N Yes
Year Built 1988
Annual Tax Amount $6,076
Tax Year 2019
Lot Size 6,220 Sqft
Property Description
Spacious newly remodeled contemporary with 4 bedroom/ 3 full baths. Features a large private backyard overlooking a beautiful Cypress Preserve w room for a Pool. Marble flooring throughout including gorgeous marble staircase. The bedrooms feature wood flooring. Spectacular remodeled kitchen w over sized center island w premium QUARZTITE counter top. Stainless-steel Appliances with a Wine Refrigerator built in the kitchen island. . Large Master Suite, walk-in closet, master bath w shower & Jacuzzi tub. New paint inside & out. LOFT Office w custom built in Cabinets & Marble floors great for a home office. Laundry room w custom cabinets GRANITE Counter-top, washer & dryer. Pet Friendly HOA fee $85 a month includes community heated pool, tennis courts, & maintenance for the common areas.
Location
State FL
County Palm Beach County
Community Trends At Boca Raton
Area Palm Beach 4750; 4760; 4770; 4780; 4860; 4870; 488
Zoning RS
Rooms
Bedroom Description Master Bedroom Upstairs
Other Rooms Family Room, Loft, Utility Room/Laundry
Dining Room Dining/Living Room, Eat-In Kitchen, Florida/Dining Combination
Interior
Interior Features Built-Ins, Kitchen Island, Foyer Entry, Laundry Tub, Pantry, Roman Tub, Walk-In Closets
Heating Central Heat, Electric Heat
Cooling Central Cooling, Electric Cooling
Flooring Ceramic Floor, Marble Floors, Wood Floors
Equipment Automatic Garage Door Opener, Dishwasher, Disposal, Dryer, Electric Range, Electric Water Heater, Icemaker, Microwave, Refrigerator, Smoke Detector, Washer, Washer/Dryer Hook-Up
Furnishings Unfurnished
Exterior
Exterior Feature Fence, Room For Pool
Garage Spaces 2.0
Water Access N
View Garden View, Other View
Roof Type Barrel Roof
Private Pool No
Building
Lot Description Less Than 1/4 Acre Lot
Foundation Cbs Construction, Stucco Exterior Construction
Sewer Municipal Sewer
Water Municipal Water
Construction Status Resale
Others
Pets Allowed Yes
HOA Fee Include 84
Senior Community No HOPA
Restrictions Ok To Lease
Acceptable Financing Cash, Conventional, FHA, FHA-Va Approved
Membership Fee Required No
Listing Terms Cash, Conventional, FHA, FHA-Va Approved
Special Listing Condition Corporation Owned Property, Disclosure
Pets Allowed No Restrictions
Read Less Info
Want to know what your home might be worth? Contact us for a FREE valuation!

Our team is ready to help you sell your home for the highest possible price ASAP

Bought with LoKation Real Estate
Find out why customers are choosing LPT Realty to meet their real estate needs
