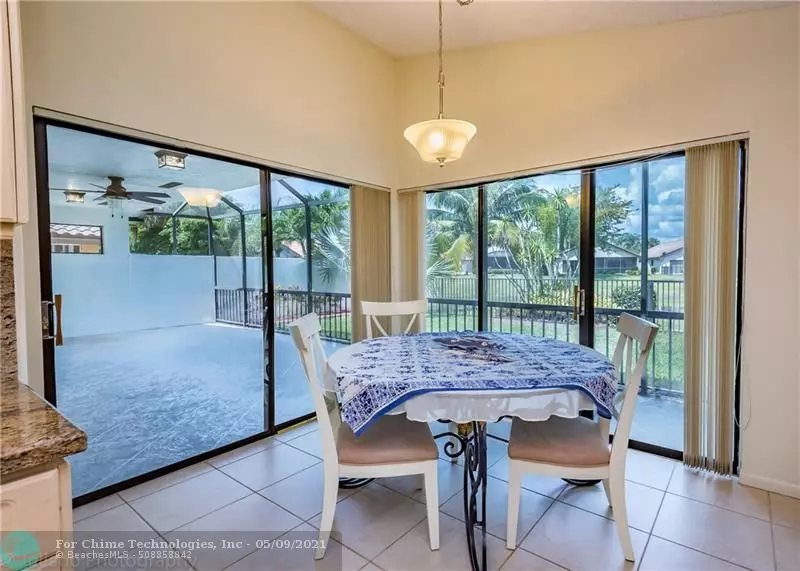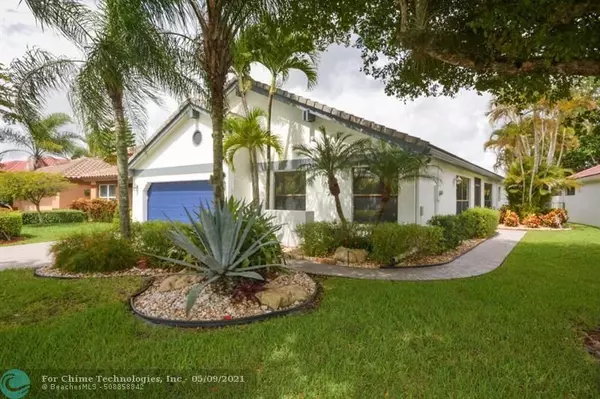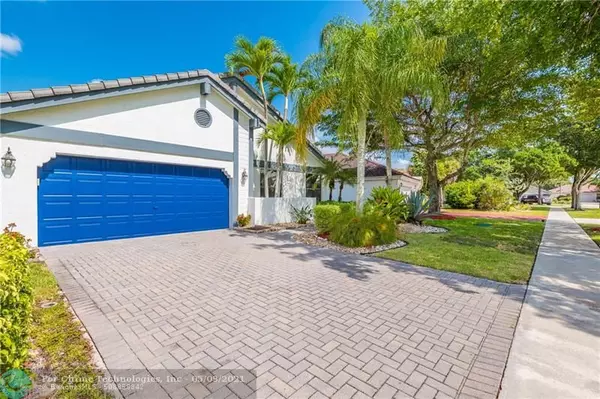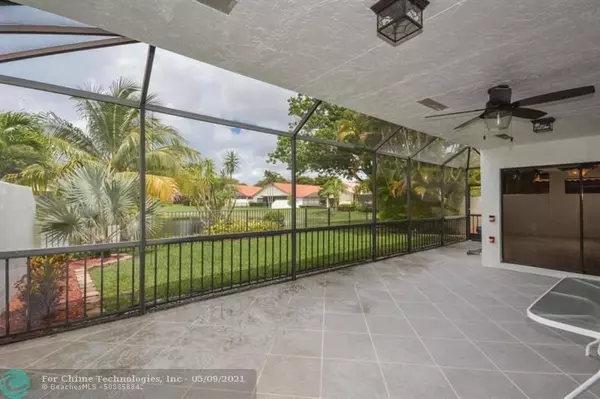$175,000
$188,000
6.9%For more information regarding the value of a property, please contact us for a free consultation.
2 Beds
2 Baths
2,008 SqFt
SOLD DATE : 07/06/2021
Key Details
Sold Price $175,000
Property Type Single Family Home
Sub Type Single
Listing Status Sold
Purchase Type For Sale
Square Footage 2,008 sqft
Price per Sqft $87
Subdivision Boca Woods Country Club P
MLS Listing ID F10263805
Sold Date 07/06/21
Style WF/No Ocean Access
Bedrooms 2
Full Baths 2
Construction Status Resale
Membership Fee $65,000
HOA Fees $369/qua
HOA Y/N Yes
Year Built 1982
Annual Tax Amount $2,078
Tax Year 2018
Lot Size 6,791 Sqft
Property Description
BEAUTIFUL 3/2 HOME LOCATED IN THE BOUTIQUE GOLFING COMMUNITY OF BOCA WOODS COUNTRY CLUB. SERENE LAKE VIEW FROM YOUR BREAKFAST NOOK, LARGE SCREENED PATIO AND MASTER BEDROOM. GRANITE COUNTERTOPS IN KITCHEN AND BATHROOM. HIGH VAULTED CIELINGS IN LIVING ROOM. WHITE APPLIANCES AND KITCHEN PANTRY. UPDATED MASTER BATH WITH GLASS ENCLOSED SHOWER AND SOAKING TUB. FLOORS ARE TILE AND LAMINATE. SEPARATE LAUNDRY ROOM AND A GARAGE WITH GOLF CART PARKING AREA. QUIET MAGNIFICENT CLUBHOUSE SERVICE IS SUPERB. TWO 18 HOLE CHAMPIONSHIP GOLF COURSES, FITNESS CENTER, DRIVING RANGE, 7 HAR TRU TENNIS COURTS. ALL AGES COMMUNITY, 15 MINUTES FROM THE BEACH, MANDATORY GOLF MEMBERSHIP $65,000 UPFRONT $30,000 REFUNDABLE WHEN YOU SELL APPROX YRLY DUES $16,000 ALL INFORMATION FROM RELIABLE SOURCES BUT SUBJECT TO CHANGE.
Location
State FL
County Palm Beach County
Area Palm Beach 4750; 4760; 4770; 4780; 4860; 4870; 488
Zoning RE
Rooms
Bedroom Description Master Bedroom Ground Level,Sitting Area - Master Bedroom
Other Rooms Den/Library/Office, Utility Room/Laundry
Dining Room Breakfast Area, Dining/Living Room
Interior
Interior Features First Floor Entry, Pantry, Skylight, Split Bedroom, Vaulted Ceilings, Walk-In Closets
Heating Central Heat
Cooling Ceiling Fans, Central Cooling, Paddle Fans
Flooring Laminate, Tile Floors
Equipment Automatic Garage Door Opener, Dishwasher, Dryer, Electric Range, Electric Water Heater, Microwave, Refrigerator, Security System Leased, Smoke Detector, Washer
Furnishings Unfurnished
Exterior
Exterior Feature Fence, Patio, Screened Porch
Parking Features Attached
Garage Spaces 2.0
Community Features Gated Community
Waterfront Description Canal Front,Canal Width 1-80 Feet
Water Access Y
Water Access Desc None
View Canal
Roof Type Barrel Roof
Private Pool No
Building
Lot Description Less Than 1/4 Acre Lot, Zero Lot Line Lot
Foundation Cbs Construction
Sewer Municipal Sewer
Water Municipal Water
Construction Status Resale
Others
Pets Allowed Yes
HOA Fee Include 1107
Senior Community No HOPA
Restrictions Assoc Approval Required
Acceptable Financing Cash
Membership Fee Required Yes
Listing Terms Cash
Special Listing Condition As Is
Pets Allowed No Aggressive Breeds, Number Limit, Size Limit
Read Less Info
Want to know what your home might be worth? Contact us for a FREE valuation!

Our team is ready to help you sell your home for the highest possible price ASAP

Bought with EXIT Realty Mizner

Find out why customers are choosing LPT Realty to meet their real estate needs





