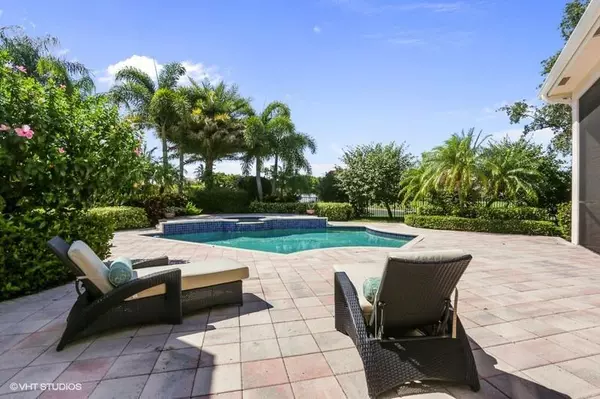Bought with Keller Williams Realty Jupiter
$600,000
$638,000
6.0%For more information regarding the value of a property, please contact us for a free consultation.
3 Beds
3.2 Baths
2,670 SqFt
SOLD DATE : 06/29/2018
Key Details
Sold Price $600,000
Property Type Single Family Home
Sub Type Single Family Detached
Listing Status Sold
Purchase Type For Sale
Square Footage 2,670 sqft
Price per Sqft $224
Subdivision Ballenisles Pod 24
MLS Listing ID RX-10425640
Sold Date 06/29/18
Style Ranch
Bedrooms 3
Full Baths 3
Half Baths 2
Construction Status Resale
Membership Fee $65,000
HOA Fees $855/mo
HOA Y/N Yes
Abv Grd Liv Area 29
Year Built 2001
Annual Tax Amount $7,337
Tax Year 2017
Lot Size 10,462 Sqft
Property Description
Enjoy Country Club living in this one story home in Ballen Isles. This 3 bedroom plus office home with built in work stations & 3.2 baths offers relaxing lake & fountain views. Spacious Owners Suite with walk in closets & surround sound. Beautiful Master Bathroom with dual sinks & Jacuzzi. Formal LR/DR overlook the oversized pool with aqua link controls & a spa with a private, freshly landscaped fenced back yard. Gourmet Kitchen with top of the line appliances & a large FR with built ins to enjoy this light & airy home. FR with impact sliders lead to a large screened in lanai with an outside grill. A 2 car garage plus a golf cart, new garage motor, central vacuum, newly painted outside, new hot water heater, & a One Year Home Warranty to the new buyer complete this home.
Location
State FL
County Palm Beach
Community Ballenisles- Island Cove
Area 5300
Zoning Residential
Rooms
Other Rooms Cabana Bath, Den/Office, Family, Laundry-Inside, Laundry-Util/Closet, Pool Bath
Master Bath Dual Sinks, Mstr Bdrm - Ground, Separate Shower, Separate Tub, Whirlpool Spa
Interior
Interior Features Built-in Shelves, Closet Cabinets, Entry Lvl Lvng Area, Foyer, French Door, Laundry Tub, Pantry, Pull Down Stairs, Split Bedroom, Walk-in Closet
Heating Central, Electric
Cooling Ceiling Fan, Central, Electric
Flooring Carpet, Ceramic Tile
Furnishings Furniture Negotiable
Exterior
Exterior Feature Auto Sprinkler, Built-in Grill, Covered Patio, Custom Lighting, Fence, Lake/Canal Sprinkler, Screened Patio, Zoned Sprinkler
Parking Features 2+ Spaces, Driveway, Garage - Attached, Golf Cart
Garage Spaces 2.5
Pool Inground, Spa
Community Features Home Warranty
Utilities Available Cable, Electric, Gas Natural, Public Sewer, Public Water
Amenities Available Bike - Jog, Clubhouse, Fitness Center, Golf Course, Manager on Site, Picnic Area, Pool, Sidewalks, Street Lights, Tennis
Waterfront Description Lake
View Lake
Roof Type S-Tile
Present Use Home Warranty
Exposure North
Private Pool Yes
Building
Lot Description < 1/4 Acre, Paved Road, Sidewalks
Story 1.00
Foundation CBS
Unit Floor 1
Construction Status Resale
Others
Pets Allowed Yes
HOA Fee Include 855.00
Senior Community No Hopa
Restrictions Buyer Approval,No Truck/RV,Pet Restrictions
Security Features Burglar Alarm,Gate - Manned,Security Patrol
Acceptable Financing Cash, Conventional
Membership Fee Required Yes
Listing Terms Cash, Conventional
Financing Cash,Conventional
Read Less Info
Want to know what your home might be worth? Contact us for a FREE valuation!

Our team is ready to help you sell your home for the highest possible price ASAP

Find out why customers are choosing LPT Realty to meet their real estate needs





