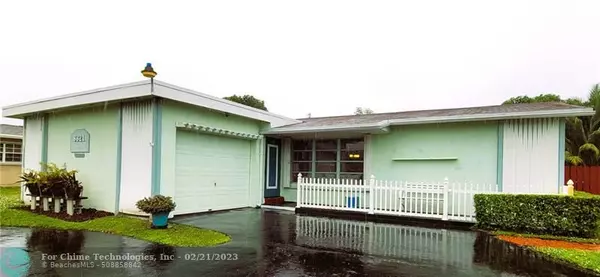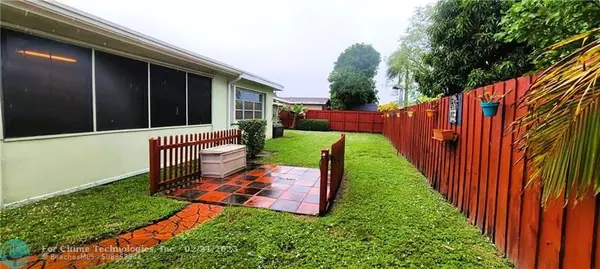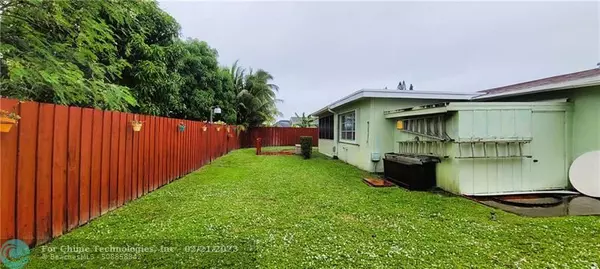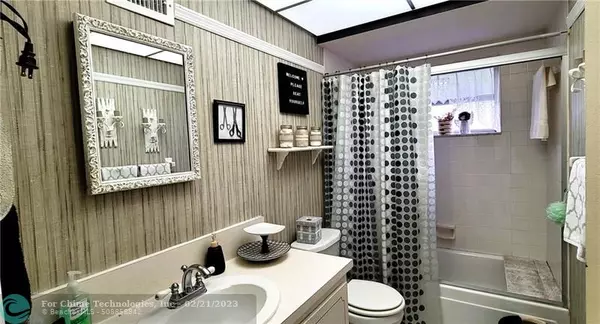$469,000
$469,000
For more information regarding the value of a property, please contact us for a free consultation.
3 Beds
2 Baths
1,444 SqFt
SOLD DATE : 02/17/2023
Key Details
Sold Price $469,000
Property Type Single Family Home
Sub Type Single
Listing Status Sold
Purchase Type For Sale
Square Footage 1,444 sqft
Price per Sqft $324
Subdivision Westview Sec 1 Pt 1 94-50
MLS Listing ID F10353664
Sold Date 02/17/23
Style No Pool/No Water
Bedrooms 3
Full Baths 2
Construction Status Resale
HOA Y/N No
Year Built 1979
Annual Tax Amount $2,006
Tax Year 2021
Lot Size 7,502 Sqft
Property Description
No HOA! Awesome, 3 bedroom, 2 bath, 1 car garage home in desirable Pembroke Pines. This home has a great layout with a living room, dining room, family room, eat in kitchen, & large enclosed Florida room. It has a split bedroom layout with the master on the opposite side of the house from the other 2 bedrooms. The A/C unit was installed 1 year ago and there is a newer H2O heater and a brand new dishwasher. The large fenced in yard is perfect for the kids to play & plenty of room for a pool. Accordion shutters on all of the windows & panels on the florida room. There is a large shed in the backyard for extra storage. The home is located on a quiet street near great schools, shopping, dining, hospitals, all major highways, and a short drive to the beach.
Call today! This one will not last!
Location
State FL
County Broward County
Area Hollywood Central West (3980;3180)
Zoning R-1B
Rooms
Bedroom Description Entry Level,Master Bedroom Ground Level
Other Rooms Florida Room
Dining Room Dining/Living Room, Eat-In Kitchen
Interior
Interior Features First Floor Entry, Split Bedroom
Heating Central Heat
Cooling Ceiling Fans, Central Cooling
Flooring Tile Floors, Wood Floors
Equipment Automatic Garage Door Opener, Dishwasher, Dryer, Electric Range, Electric Water Heater, Microwave, Refrigerator, Smoke Detector, Washer
Exterior
Exterior Feature Extra Building/Shed, Fence, Room For Pool
Garage Spaces 1.0
Water Access N
View Garden View
Roof Type Comp Shingle Roof
Private Pool No
Building
Lot Description Less Than 1/4 Acre Lot
Foundation Concrete Block Construction, Composition Shingle
Sewer Municipal Sewer
Water Municipal Water
Construction Status Resale
Schools
Elementary Schools Boulevard Hgts
Middle Schools Pines
High Schools Mcarthur
Others
Pets Allowed Yes
Senior Community No HOPA
Restrictions No Restrictions,Ok To Lease
Acceptable Financing Cash, Conventional, FHA, VA
Membership Fee Required No
Listing Terms Cash, Conventional, FHA, VA
Read Less Info
Want to know what your home might be worth? Contact us for a FREE valuation!

Our team is ready to help you sell your home for the highest possible price ASAP

Bought with Trueway Realty LLC

Find out why customers are choosing LPT Realty to meet their real estate needs





