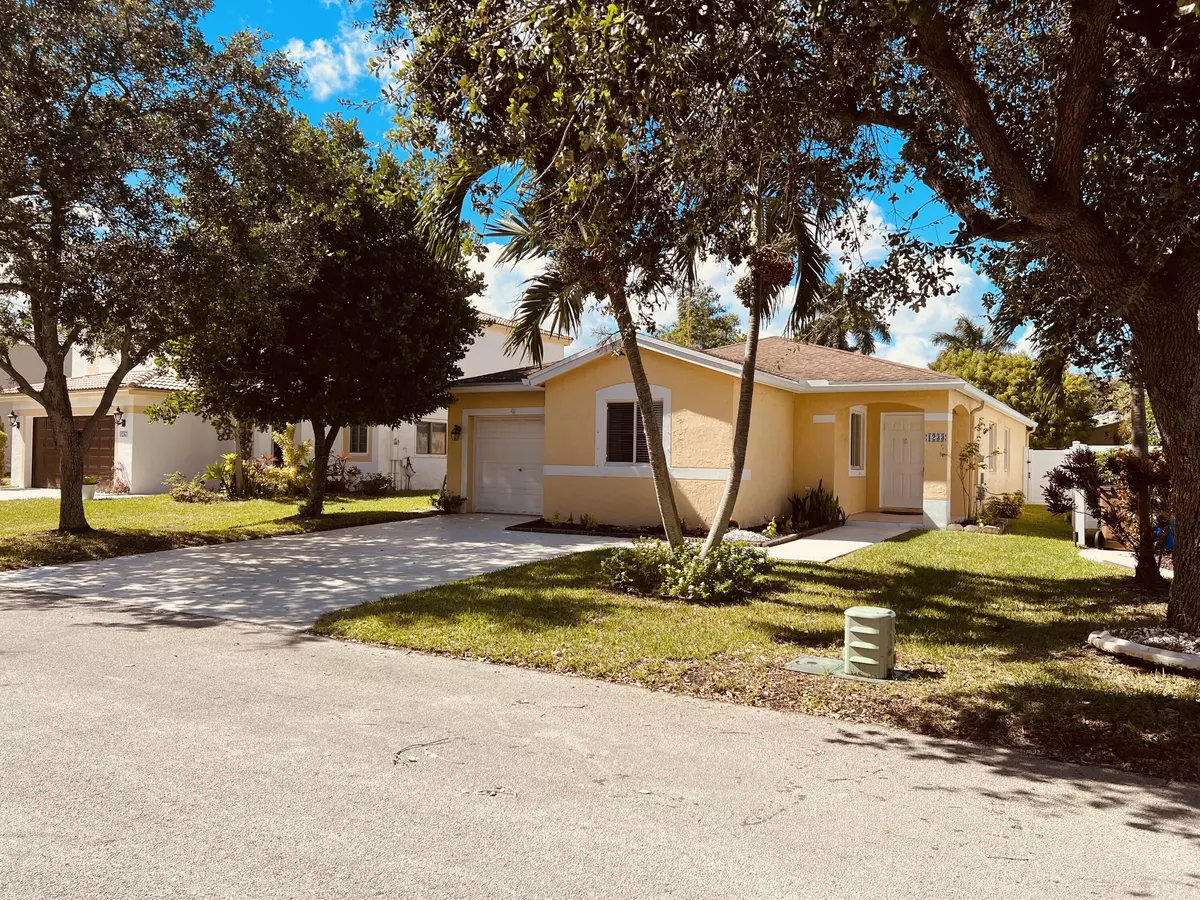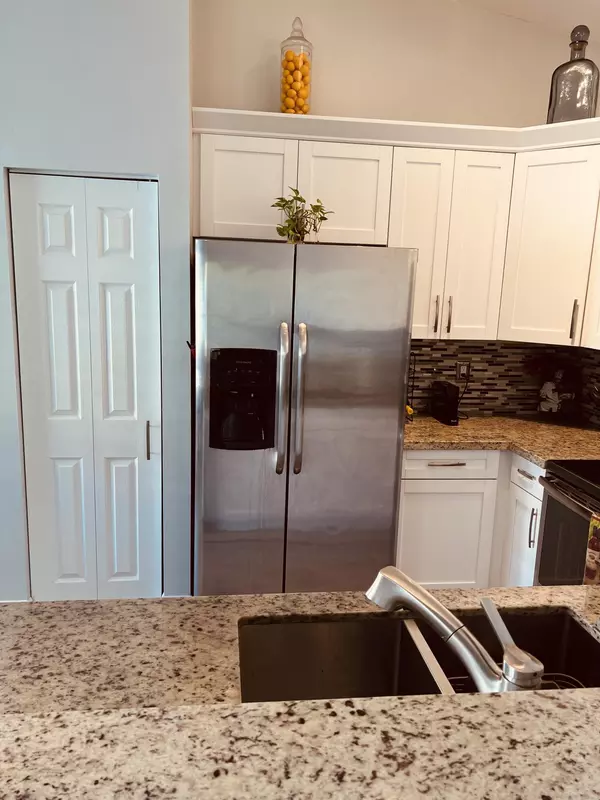Bought with TDG Realty
$487,000
$499,900
2.6%For more information regarding the value of a property, please contact us for a free consultation.
4 Beds
2 Baths
1,793 SqFt
SOLD DATE : 03/15/2023
Key Details
Sold Price $487,000
Property Type Single Family Home
Sub Type Single Family Detached
Listing Status Sold
Purchase Type For Sale
Square Footage 1,793 sqft
Price per Sqft $271
Subdivision Waterways
MLS Listing ID RX-10841813
Sold Date 03/15/23
Style Contemporary
Bedrooms 4
Full Baths 2
Construction Status Resale
HOA Fees $260/mo
HOA Y/N Yes
Year Built 2000
Annual Tax Amount $5,164
Tax Year 2021
Property Description
Remodeled 4 bed/2 bath. In 2017 new kitchen cabinets, granite counter tops, stainless steel appliances, ceramic tile floors in living areas & upgraded laminate floorings in bed rooms, newer light fixtures & fans. 2020 New 2nd bathroom. Open kitchen to Family rm w/ breakfast bar. Knockdown ceilings thru out the whole house. Spacious opened light & bright. Split bedroom plan. Complete hurricane shutters. Large fenced back yard. Large master bed room with walk in closet. Vaulted ceilings in the living, master and 2nd bed room. Great family area. Maint includes basic cable, internet, 24 manned gated, security patrol, , 2 pools, exercise, clubhouse, tennis, playground, basketball & volleyball, sidewalks. Great schools. Close to Sawgrass, I-95 & Turnpike.
Location
State FL
County Broward
Community Waterways
Area 3419
Zoning RES
Rooms
Other Rooms Attic, Family, Laundry-Garage
Master Bath Combo Tub/Shower, Mstr Bdrm - Ground
Interior
Interior Features Ctdrl/Vault Ceilings, Entry Lvl Lvng Area, Foyer, Kitchen Island, Pantry, Roman Tub, Split Bedroom, Walk-in Closet
Heating Central, Electric
Cooling Ceiling Fan, Central, Electric
Flooring Ceramic Tile, Laminate
Furnishings Unfurnished
Exterior
Exterior Feature Auto Sprinkler, Fence, Open Porch
Parking Features Driveway, Garage - Attached
Garage Spaces 1.0
Utilities Available Cable, Electric, Public Sewer, Public Water, Water Available
Amenities Available Basketball, Clubhouse, Fitness Center, Internet Included, Manager on Site, Pickleball, Playground, Sidewalks, Tennis
Waterfront Description None
View Garden
Roof Type Comp Shingle
Exposure East
Private Pool No
Building
Lot Description < 1/4 Acre
Story 1.00
Foundation CBS
Construction Status Resale
Schools
Elementary Schools Quiet Waters Elementary School
Middle Schools Lyons Creek Middle School
High Schools Monarch High School
Others
Pets Allowed Yes
HOA Fee Include 260.00
Senior Community No Hopa
Restrictions Buyer Approval,Interview Required,Lease OK
Security Features Gate - Manned,Security Patrol
Acceptable Financing Cash, Conventional, FHA, VA
Membership Fee Required No
Listing Terms Cash, Conventional, FHA, VA
Financing Cash,Conventional,FHA,VA
Read Less Info
Want to know what your home might be worth? Contact us for a FREE valuation!

Our team is ready to help you sell your home for the highest possible price ASAP

Find out why customers are choosing LPT Realty to meet their real estate needs





