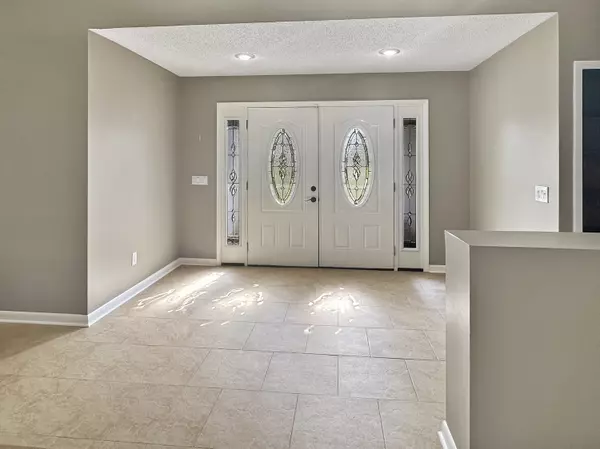Bought with Baron Real Estate
$500,000
$529,000
5.5%For more information regarding the value of a property, please contact us for a free consultation.
4 Beds
2.1 Baths
2,586 SqFt
SOLD DATE : 04/18/2023
Key Details
Sold Price $500,000
Property Type Single Family Home
Sub Type Single Family Detached
Listing Status Sold
Purchase Type For Sale
Square Footage 2,586 sqft
Price per Sqft $193
Subdivision Holiday Pines
MLS Listing ID RX-10867739
Sold Date 04/18/23
Style Traditional
Bedrooms 4
Full Baths 2
Half Baths 1
Construction Status Resale
HOA Fees $5/mo
HOA Y/N Yes
Year Built 1989
Annual Tax Amount $3,547
Tax Year 2022
Lot Size 0.490 Acres
Property Description
Beautiful 4 bedroom, 2 1/2 bath home sitting on a .49ac lot. The interior has lovely updates and upgrades. Granite in the kitchen, with new soft close cabinets, large island with addtl sink, 2 pantries and a family dining area. The living/dining area is very spacious and the added windows at roof line adds so much light! There is a nook area between kitchen and dining/living area that could be used for addtl storage, to showcase collectibles or as a coffee bar. The Florida Room has a large storage closet and has French doors to master bedroom. All the bathrooms are beautifully updated, with an adorable 1/2 bath off kitchen. Spacious bedrooms, with 4th bedroom off kitchen that could be used for an office/den, etc. All floors ceramic tile. Impact doors and windows! Generator hookup.
Location
State FL
County St. Lucie
Community Holiday Pines
Area 7040
Zoning RS-4Co
Rooms
Other Rooms Attic, Florida, Glass Porch, Laundry-Inside, Storage
Master Bath Dual Sinks, Separate Shower
Interior
Interior Features Ctdrl/Vault Ceilings, Foyer, French Door, Kitchen Island, Laundry Tub, Pantry, Sky Light(s), Walk-in Closet
Heating Central
Cooling Ceiling Fan, Central
Flooring Ceramic Tile
Furnishings Unfurnished
Exterior
Exterior Feature Auto Sprinkler, Fence, Open Patio
Parking Features 2+ Spaces, Garage - Attached
Garage Spaces 2.0
Community Features Sold As-Is
Utilities Available Cable, Public Sewer, Public Water
Amenities Available None
Waterfront Description None
View Other
Roof Type Comp Shingle
Present Use Sold As-Is
Exposure Southwest
Private Pool No
Building
Lot Description 1/4 to 1/2 Acre, Corner Lot, Cul-De-Sac
Story 1.00
Unit Features Corner
Foundation Fiber Cement Siding, Frame
Construction Status Resale
Others
Pets Allowed Yes
Senior Community No Hopa
Restrictions None
Acceptable Financing Cash, Conventional, FHA, VA
Horse Property No
Membership Fee Required No
Listing Terms Cash, Conventional, FHA, VA
Financing Cash,Conventional,FHA,VA
Read Less Info
Want to know what your home might be worth? Contact us for a FREE valuation!

Our team is ready to help you sell your home for the highest possible price ASAP

Find out why customers are choosing LPT Realty to meet their real estate needs





