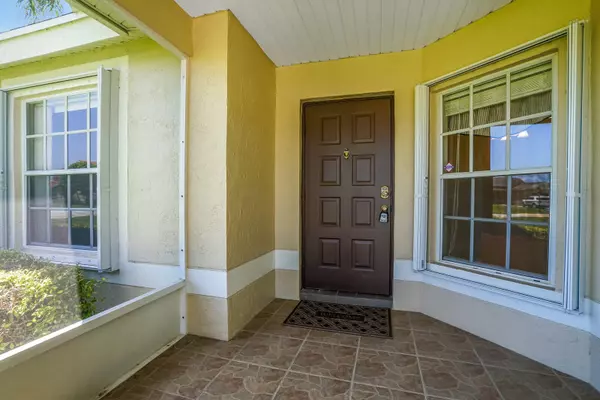Bought with Paradise Properties of FL
$430,000
$435,000
1.1%For more information regarding the value of a property, please contact us for a free consultation.
3 Beds
2 Baths
1,334 SqFt
SOLD DATE : 05/18/2023
Key Details
Sold Price $430,000
Property Type Single Family Home
Sub Type Single Family Detached
Listing Status Sold
Purchase Type For Sale
Square Footage 1,334 sqft
Price per Sqft $322
Subdivision Strathmore Estates At Boynton Beach 3
MLS Listing ID RX-10886687
Sold Date 05/18/23
Bedrooms 3
Full Baths 2
Construction Status Resale
HOA Fees $215/mo
HOA Y/N Yes
Abv Grd Liv Area 14
Year Built 1992
Annual Tax Amount $1,881
Tax Year 2022
Lot Size 6,532 Sqft
Property Description
Step inside this beautiful 3 bedroom 2 bath family home with a 2 car garage located on a large corner lot. This one story ranch home has an open concept and has a HUGE screened in Florida Room and accordion hurricane shutters, granite counter tops with SS sink. Come make this home your own. This beautiful home is located in one of the most sought-after neighborhoods in Boynton Beach with great schools, and lovely amenities including a pool, tennis courts, pickle ball, basketball courts, bike trails and walking paths and walking distance to restaurants and shops !!!Roof replaced 2007 with 40 year Architectural ShinglesHot Water heater is approx 10 years oldA/C Replaced October 2022Tiles cleaned and grout sealed 4/23Alarm System Ready
Location
State FL
County Palm Beach
Area 4600
Zoning RS
Rooms
Other Rooms Laundry-Garage
Master Bath Dual Sinks, Separate Shower
Interior
Interior Features Walk-in Closet
Heating Central
Cooling Central
Flooring Carpet, Ceramic Tile
Furnishings Unfurnished
Exterior
Exterior Feature Auto Sprinkler, Screened Patio, Shutters
Parking Features Driveway, Garage - Attached
Garage Spaces 2.0
Utilities Available Electric, Public Water
Amenities Available Basketball, Pickleball, Pool, Tennis
Waterfront Description None
Roof Type Comp Shingle
Exposure North
Private Pool No
Building
Lot Description < 1/4 Acre
Story 1.00
Unit Features Corner
Foundation CBS
Construction Status Resale
Schools
Elementary Schools Crystal Lakes Elementary School
Middle Schools Christa Mcauliffe Middle School
High Schools Park Vista Community High School
Others
Pets Allowed Yes
HOA Fee Include 215.00
Senior Community No Hopa
Restrictions None
Acceptable Financing Cash, Conventional, FHA, VA
Membership Fee Required No
Listing Terms Cash, Conventional, FHA, VA
Financing Cash,Conventional,FHA,VA
Read Less Info
Want to know what your home might be worth? Contact us for a FREE valuation!

Our team is ready to help you sell your home for the highest possible price ASAP

Find out why customers are choosing LPT Realty to meet their real estate needs





