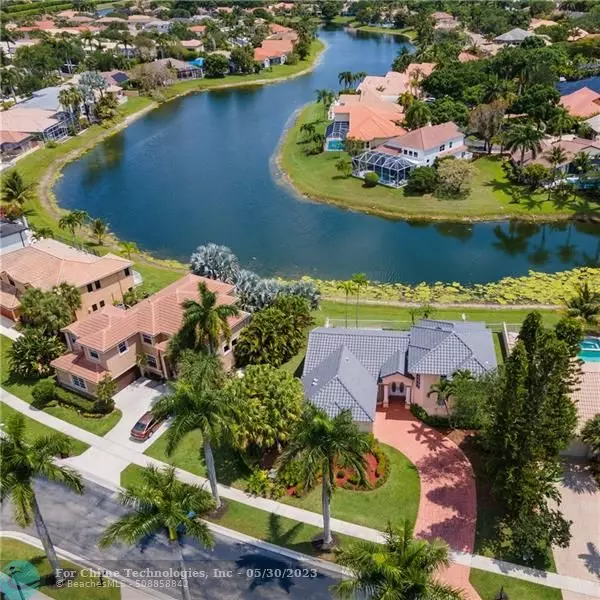$655,000
$649,999
0.8%For more information regarding the value of a property, please contact us for a free consultation.
4 Beds
3.5 Baths
2,535 SqFt
SOLD DATE : 05/30/2023
Key Details
Sold Price $655,000
Property Type Single Family Home
Sub Type Single
Listing Status Sold
Purchase Type For Sale
Square Footage 2,535 sqft
Price per Sqft $258
Subdivision Sonata At Mission Bay
MLS Listing ID F10372245
Sold Date 05/30/23
Style WF/No Ocean Access
Bedrooms 4
Full Baths 3
Half Baths 1
Construction Status Resale
HOA Fees $300/mo
HOA Y/N Yes
Year Built 1989
Annual Tax Amount $4,921
Tax Year 2022
Lot Size 7,599 Sqft
Property Description
Huge 4 bedroom 3.5 bathroom home on the water in highly sought after Sonata of Mission Bay! Brand new roof (60K) just installed & new air conditioner & condenser Family room & kitchen combo, formal dining and living room, half bath and laundry room. The primary bedroom is on the first floor with walk-in closet, large bathroom with double sinks, separate roman tub and shower. Second Bedroom also located on first floor and has an ensuite bathroom. Second floor has a loft, third and fourth bedrooms and a full bathroom. This home is perfect for your growing family! Priced right so you can update as you please and make it your own. Mission Bay has a beautiful club house, resort style pool, gym & tennis courts. Cable & internet included in HOA. A rated schools & parks within minutes.
Location
State FL
County Palm Beach County
Area Palm Beach 4750; 4760; 4770; 4780; 4860; 4870; 488
Zoning RTS
Rooms
Bedroom Description At Least 1 Bedroom Ground Level,Entry Level,Master Bedroom Ground Level
Other Rooms Attic, Family Room, Loft, Utility Room/Laundry
Dining Room Family/Dining Combination, Formal Dining
Interior
Interior Features First Floor Entry, French Doors, Roman Tub, Split Bedroom, Vaulted Ceilings, Walk-In Closets
Heating Central Heat
Cooling Central Cooling
Flooring Laminate, Tile Floors
Equipment Dryer, Electric Water Heater, Washer
Exterior
Exterior Feature Fence, Screened Porch
Parking Features Attached
Garage Spaces 2.0
Waterfront Description Lake Front
Water Access Y
Water Access Desc None
View Lake, Water View
Roof Type Barrel Roof
Private Pool No
Building
Lot Description Less Than 1/4 Acre Lot
Foundation Concrete Block Construction
Sewer Municipal Sewer
Water Municipal Water
Construction Status Resale
Others
Pets Allowed Yes
HOA Fee Include 300
Senior Community No HOPA
Restrictions Assoc Approval Required
Acceptable Financing Cash, Conventional
Membership Fee Required No
Listing Terms Cash, Conventional
Num of Pet 2
Pets Allowed Number Limit
Read Less Info
Want to know what your home might be worth? Contact us for a FREE valuation!

Our team is ready to help you sell your home for the highest possible price ASAP

Bought with TRAVERS MIRAN REALTY

Find out why customers are choosing LPT Realty to meet their real estate needs





