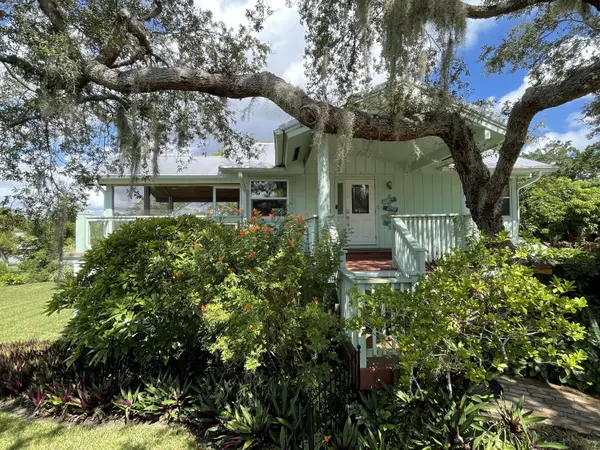Bought with EXP Realty LLC
$970,000
$970,000
For more information regarding the value of a property, please contact us for a free consultation.
4 Beds
3 Baths
2,224 SqFt
SOLD DATE : 05/30/2023
Key Details
Sold Price $970,000
Property Type Single Family Home
Sub Type Single Family Detached
Listing Status Sold
Purchase Type For Sale
Square Footage 2,224 sqft
Price per Sqft $436
Subdivision Rustic Hills
MLS Listing ID RX-10782869
Sold Date 05/30/23
Style Key West
Bedrooms 4
Full Baths 3
Construction Status Resale
HOA Fees $18/mo
HOA Y/N Yes
Year Built 1971
Annual Tax Amount $3,887
Tax Year 2021
Lot Size 0.618 Acres
Property Description
Discover this hidden gem located on two lots with 290 ft of waterfront, a dock, 10000 lb lift and great elevation! Tucked away at the end of a cul-de-sac, the home is framed by a beautiful live oak. The home features four bedrooms and three baths. The main living area has a vaulted, tongue and groove wood ceiling and a wall of sliding glass doors that open to a covered, spacious and comfortable screened patio with elevated views of the expansive backyard and tranquil waterway and mature fruit trees - perfect for entertaining. The remodeled kitchen has custom cabinets, with a double pantry, a fabulous island with gorgeous granite, stainless steel appliances including a 5-burner gas range, double oven and warming drawer. Just off the kitchen is a second patio, great for grilling!
Location
State FL
County Martin
Area 9 - Palm City
Zoning Residential
Rooms
Other Rooms Family
Master Bath Dual Sinks, Mstr Bdrm - Ground, Separate Shower
Interior
Interior Features Ctdrl/Vault Ceilings, Entry Lvl Lvng Area, Laundry Tub, Pantry, Volume Ceiling, Walk-in Closet
Heating Central, Electric
Cooling Central, Electric, Other
Flooring Carpet, Ceramic Tile, Wood Floor
Furnishings Unfurnished
Exterior
Exterior Feature Covered Balcony, Extra Building, Fruit Tree(s), Open Balcony, Open Patio, Room for Pool, Screened Balcony, Shed, Shutters, Well Sprinkler, Zoned Sprinkler
Parking Features 2+ Spaces, Driveway, Garage - Detached, RV/Boat
Garage Spaces 4.0
Utilities Available Septic, Well Water
Amenities Available None
Waterfront Description Navigable,No Fixed Bridges,Ocean Access
Water Access Desc Lift,Private Dock
View Canal
Roof Type Comp Shingle,Metal
Exposure Southeast
Private Pool No
Building
Lot Description 1/2 to < 1 Acre, Cul-De-Sac
Story 2.00
Foundation Block, Concrete
Construction Status Resale
Schools
Elementary Schools Bessey Creek Elementary School
Middle Schools Hidden Oaks Middle School
High Schools Martin County High School
Others
Pets Allowed Yes
HOA Fee Include Other
Senior Community No Hopa
Restrictions None
Acceptable Financing Cash, Conventional
Horse Property No
Membership Fee Required No
Listing Terms Cash, Conventional
Financing Cash,Conventional
Read Less Info
Want to know what your home might be worth? Contact us for a FREE valuation!

Our team is ready to help you sell your home for the highest possible price ASAP

Find out why customers are choosing LPT Realty to meet their real estate needs





