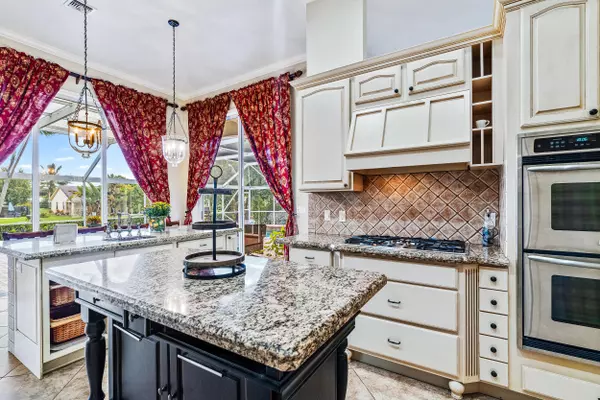Bought with Frankel Ball Realty LLC
$1,225,000
$1,299,000
5.7%For more information regarding the value of a property, please contact us for a free consultation.
3 Beds
3 Baths
2,699 SqFt
SOLD DATE : 06/12/2023
Key Details
Sold Price $1,225,000
Property Type Single Family Home
Sub Type Single Family Detached
Listing Status Sold
Purchase Type For Sale
Square Footage 2,699 sqft
Price per Sqft $453
Subdivision Granada
MLS Listing ID RX-10827933
Sold Date 06/12/23
Style Ranch,Traditional
Bedrooms 3
Full Baths 3
Construction Status Resale
HOA Y/N No
Abv Grd Liv Area 9
Year Built 1994
Annual Tax Amount $9,516
Tax Year 2021
Lot Size 0.319 Acres
Property Description
NO FIXED BRIDGES! 110-ft-long dock is new as of 6/22 w/two lifts: 16K and 7K lbs. No HOA or through traffic. You have to see this 3 bedroom, 3 bath (one cabana) pool home with volume ceilings, large arched windows - very light and bright - and crown molding throughout. There's ceramic tile on the diagonal throughout living area and wood-like tile in bedrooms. A great house for entertaining - gorgeous kitchen with gas range, two wall ovens, two sinks - ideal for a chef. The family room has an electric fireplace. The master bedroom has a tray ceiling, a sitting/dressing room, and a spa bath. There is also a built-in study/office area in a wide hallway. The lanai/patio is screened with heated pool and spa, summer kitchen with built-in gas grill, and plenty of room for dining and lounging,
Location
State FL
County Martin
Area 9 - Palm City
Zoning R-2B
Rooms
Other Rooms Cabana Bath, Laundry-Inside, Family
Master Bath Dual Sinks, Separate Shower, Whirlpool Spa, Mstr Bdrm - Sitting, Mstr Bdrm - Ground
Interior
Interior Features Built-in Shelves, Volume Ceiling, Walk-in Closet, Split Bedroom, Pantry, Kitchen Island, Foyer, Fireplace(s)
Heating Central, Zoned, Electric
Cooling Central, Zoned, Electric
Flooring Ceramic Tile, Vinyl Floor, Other
Furnishings Unfurnished
Exterior
Exterior Feature Auto Sprinkler, Well Sprinkler, Summer Kitchen, Shed, Screened Patio, Custom Lighting, Covered Patio, Built-in Grill
Parking Features Driveway, Garage - Attached
Garage Spaces 2.0
Pool Concrete, Spa, Screened, Inground, Heated
Utilities Available Cable, Public Sewer, Public Water, Gas Bottle, Electric
Amenities Available None
Waterfront Description Canal Width 1 - 80,Seawall,Ocean Access,Interior Canal,Navigable
Water Access Desc Lift,Up to 40 Ft Boat,Up to 50 Ft Boat,Private Dock
View Canal, Pool, Garden
Roof Type Comp Shingle
Exposure Southwest
Private Pool Yes
Building
Lot Description 1/4 to 1/2 Acre, West of US-1
Story 1.00
Foundation Block, CBS
Construction Status Resale
Schools
Elementary Schools Bessey Creek Elementary School
Middle Schools Hidden Oaks Middle School
High Schools Martin County High School
Others
Pets Allowed Yes
HOA Fee Include None
Senior Community No Hopa
Restrictions None
Security Features Security Sys-Owned
Acceptable Financing Cash, Conventional
Membership Fee Required No
Listing Terms Cash, Conventional
Financing Cash,Conventional
Read Less Info
Want to know what your home might be worth? Contact us for a FREE valuation!

Our team is ready to help you sell your home for the highest possible price ASAP

Find out why customers are choosing LPT Realty to meet their real estate needs





