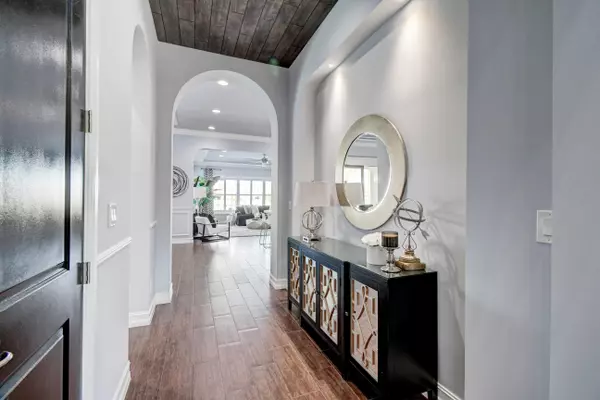Bought with Re/Max 1st Choice
$2,290,000
$2,299,999
0.4%For more information regarding the value of a property, please contact us for a free consultation.
5 Beds
5.1 Baths
5,346 SqFt
SOLD DATE : 07/10/2023
Key Details
Sold Price $2,290,000
Property Type Single Family Home
Sub Type Single Family Detached
Listing Status Sold
Purchase Type For Sale
Square Footage 5,346 sqft
Price per Sqft $428
Subdivision Watercrest
MLS Listing ID RX-10889604
Sold Date 07/10/23
Style < 4 Floors
Bedrooms 5
Full Baths 5
Half Baths 1
Construction Status Resale
HOA Fees $394/mo
HOA Y/N Yes
Year Built 2016
Annual Tax Amount $25,471
Tax Year 2022
Lot Size 0.258 Acres
Property Description
Beautifully situated home in the exclusive Watercrest community. Walking into this home you are met with a magnificently designed layout. The main floor consists of a grand foyer, dual living rooms, dining room, office, family room, and a custom designed Chef's kitchen. The 1st floor also boasts a guest suite with its own private bathroom. Located on the 2nd floor is the master suite where no expense was spared. 3 more bedrooms and 2 more bathrooms are located on the 2nd floor. To complete the upstairs there is an oversized game room/movie room great for entertaining. Once you are done inside the S. FL fun continues outside with a covered lanai leading to the pool overlooking the beautiful lake. When entertaining, family living, and community are priorities then this is the home for you!!!
Location
State FL
County Broward
Community Watercrest
Area 3614
Zoning RES
Rooms
Other Rooms Family, Laundry-Inside, Den/Office, Laundry-Util/Closet
Master Bath Separate Shower, Mstr Bdrm - Upstairs
Interior
Interior Features Pantry, Upstairs Living Area, Kitchen Island, Walk-in Closet, Bar, Foyer
Heating Central
Cooling Central
Flooring Wood Floor, Tile
Furnishings Unfurnished
Exterior
Exterior Feature Fence, Auto Sprinkler
Parking Features Garage - Attached, 2+ Spaces
Garage Spaces 3.0
Pool Inground, Spa
Utilities Available Public Water, Public Sewer, Cable
Amenities Available Pool
Waterfront Description Lake
View Lake
Exposure East
Private Pool Yes
Building
Lot Description 1/4 to 1/2 Acre
Story 2.00
Foundation CBS, Block
Construction Status Resale
Others
Pets Allowed Yes
Senior Community No Hopa
Restrictions Lease OK
Ownership Yes
Acceptable Financing Cash, VA, Conventional
Membership Fee Required No
Listing Terms Cash, VA, Conventional
Financing Cash,VA,Conventional
Read Less Info
Want to know what your home might be worth? Contact us for a FREE valuation!

Our team is ready to help you sell your home for the highest possible price ASAP

Find out why customers are choosing LPT Realty to meet their real estate needs





