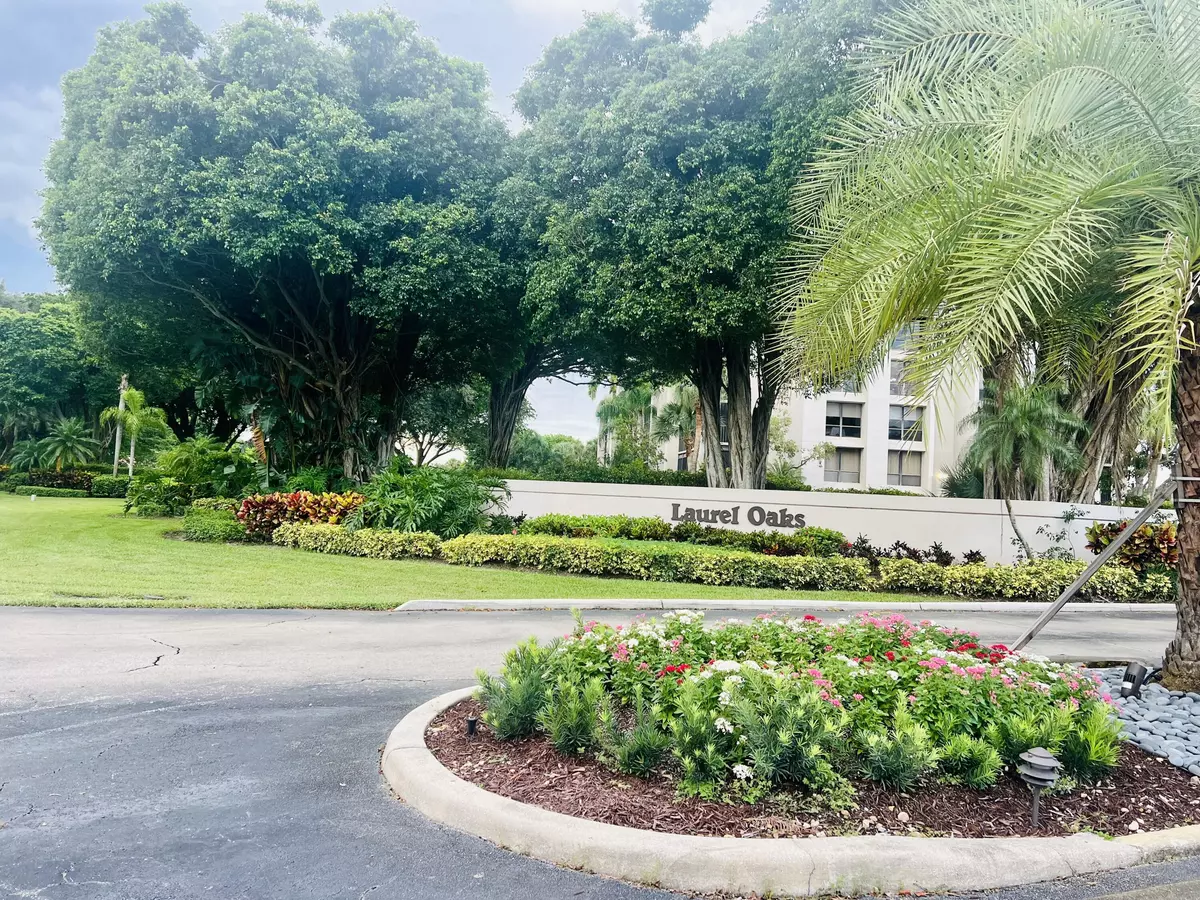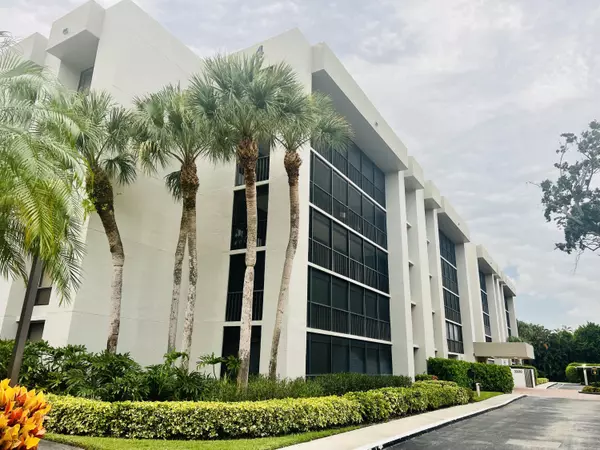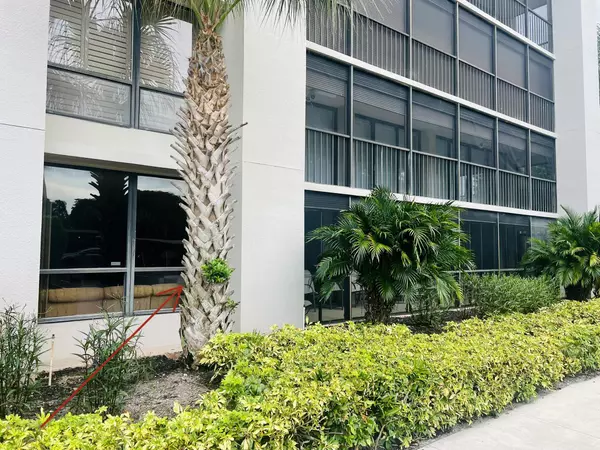Bought with Abigail Wapner Realty
$609,000
$609,000
For more information regarding the value of a property, please contact us for a free consultation.
3 Beds
2.1 Baths
2,200 SqFt
SOLD DATE : 09/20/2023
Key Details
Sold Price $609,000
Property Type Condo
Sub Type Condo/Coop
Listing Status Sold
Purchase Type For Sale
Square Footage 2,200 sqft
Price per Sqft $276
Subdivision Laurel Oaks & Laurel Oaks Condo
MLS Listing ID RX-10910387
Sold Date 09/20/23
Bedrooms 3
Full Baths 2
Half Baths 1
Construction Status Resale
Membership Fee $90,000
HOA Fees $1,534/mo
HOA Y/N Yes
Year Built 1981
Annual Tax Amount $1,674
Tax Year 2022
Property Description
Luxurious 3-Bed Ground Floor Unit | 2200 sq ft | Carport | Laurel Oaks Country ClubDiscover the epitome of refined living in this spacious 3-bedroom ground floor unit spanning 2200 sq ft. Nestled within the prestigious Laurel Oaks Luxury building, this residence offers a house-like ambiance with its thoughtfully designed layout. Enjoy the convenience of carport parking and immerse yourself in the tranquil atmosphere of this quiet oasis.Indulge in the nation's top-tier Private Residential Country Club Lifestyle, where resort-style living takes center stage. Situated just minutes away from downtown Boca Raton, this exclusive community invites you to experience a world of unmatched elegance.
Location
State FL
County Palm Beach
Community Boca West
Area 4660
Zoning AR
Rooms
Other Rooms Family, Storage
Master Bath Dual Sinks, Separate Shower, Separate Tub, Whirlpool Spa
Interior
Interior Features Closet Cabinets, Entry Lvl Lvng Area, Fire Sprinkler, Roman Tub, Walk-in Closet, Wet Bar
Heating Central, Electric
Cooling Central, Electric
Flooring Carpet, Ceramic Tile, Marble
Furnishings Furnished
Exterior
Exterior Feature Auto Sprinkler, Screened Balcony
Parking Features Carport - Detached
Community Features Sold As-Is, Gated Community
Utilities Available Cable, Electric, Public Sewer, Public Water
Amenities Available Community Room, Extra Storage, Pool, Trash Chute
Waterfront Description Canal Width 1 - 80
View Canal
Present Use Sold As-Is
Exposure West
Private Pool No
Building
Story 5.00
Foundation CBS
Unit Floor 1
Construction Status Resale
Schools
Middle Schools Omni Middle School
High Schools Spanish River Community High School
Others
Pets Allowed No
HOA Fee Include Cable,Common Areas,Elevator,Insurance-Bldg,Lawn Care,Maintenance-Exterior,Management Fees,Roof Maintenance,Trash Removal,Water
Senior Community No Hopa
Restrictions Buyer Approval,Commercial Vehicles Prohibited,Interview Required,Lease OK w/Restrict,No Lease 1st Year,No Truck,Tenant Approval
Security Features Gate - Manned,Security Patrol
Acceptable Financing Cash
Horse Property No
Membership Fee Required Yes
Listing Terms Cash
Financing Cash
Read Less Info
Want to know what your home might be worth? Contact us for a FREE valuation!

Our team is ready to help you sell your home for the highest possible price ASAP
Find out why customers are choosing LPT Realty to meet their real estate needs





