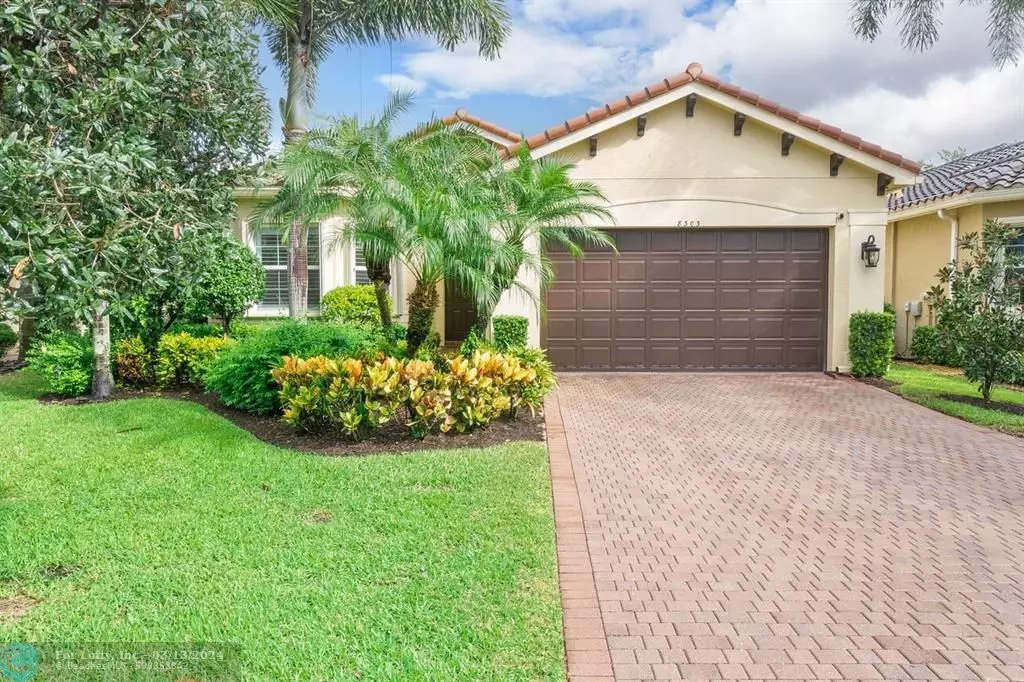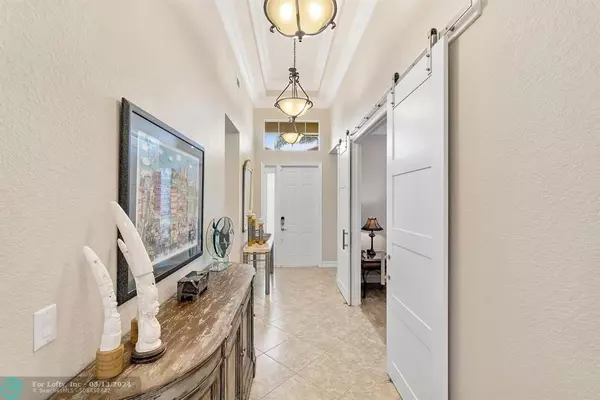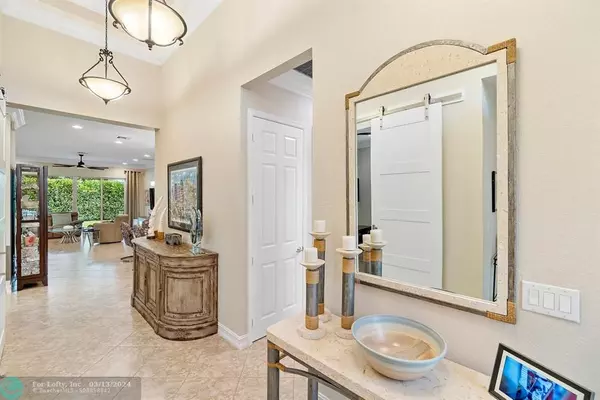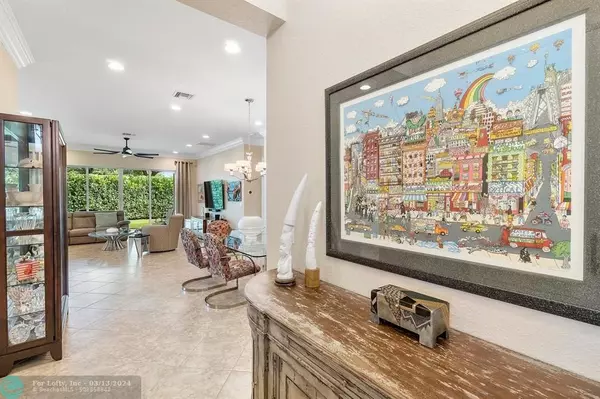$739,000
$749,000
1.3%For more information regarding the value of a property, please contact us for a free consultation.
3 Beds
3 Baths
2,282 SqFt
SOLD DATE : 11/30/2023
Key Details
Sold Price $739,000
Property Type Single Family Home
Sub Type Single
Listing Status Sold
Purchase Type For Sale
Square Footage 2,282 sqft
Price per Sqft $323
Subdivision Trails At Canyon
MLS Listing ID F10402444
Sold Date 11/30/23
Style No Pool/No Water
Bedrooms 3
Full Baths 3
Construction Status Resale
HOA Fees $280/mo
HOA Y/N Yes
Year Built 2012
Annual Tax Amount $4,918
Tax Year 2023
Lot Size 6,273 Sqft
Property Description
One-Story Single-Family Home Bimini Model in Canyon Trails! Walking distance to Brand New Sunset Palms Elementary & Middle Schools & New Park. Low Maintenance Fee under $300 per Month Includes Manned Gate, Community Pool, Clubhouse, Tennis, Pickleball & Rec Facilities. 3 Bedrooms+Den,3 Baths Home. 2018 AC, 2021 Water Heater,2021 Freshly Painted Exterior, Updated Kitchen w/ White Shaker Cabinetry+ Pull-Out Drawers, New Stove, Refrigerator, Dishwasher, Updated New Bathrooms w/Quartz Tops & Shaker Cabinetry, Crown Moldings Throughout Home, LED Lighting, Smart Home Technology, Extended Rear Patio with Quiet Fenced Yard, Accordion Shutters, New Impact Etched Window at Front Door, Dual Fuel Generator. Easy to Show
Location
State FL
County Palm Beach County
Community Canyon Trails
Area Palm Beach 4710; 4720; 4820; 4830
Zoning res
Rooms
Bedroom Description Entry Level,Master Bedroom Ground Level
Other Rooms Den/Library/Office, Great Room, Utility Room/Laundry
Dining Room Breakfast Area, Dining/Living Room, Snack Bar/Counter
Interior
Interior Features First Floor Entry, Closet Cabinetry, Foyer Entry, Other Interior Features, 3 Bedroom Split, Volume Ceilings, Walk-In Closets
Heating Electric Heat
Cooling Ceiling Fans, Central Cooling
Flooring Ceramic Floor
Equipment Automatic Garage Door Opener, Dishwasher, Disposal, Dryer, Electric Water Heater, Icemaker, Microwave, Refrigerator, Self Cleaning Oven, Smoke Detector, Wall Oven, Washer
Furnishings Unfurnished
Exterior
Exterior Feature Exterior Lighting, Fence, Patio, Wraparound Porch
Parking Features Attached
Garage Spaces 2.0
Community Features Gated Community
Water Access Y
Water Access Desc None
View Garden View
Roof Type Barrel Roof
Private Pool No
Building
Lot Description Less Than 1/4 Acre Lot
Foundation Cbs Construction
Sewer Municipal Sewer
Water Municipal Water
Construction Status Resale
Others
Pets Allowed Yes
HOA Fee Include 280
Senior Community No HOPA
Restrictions Assoc Approval Required,Ok To Lease
Acceptable Financing No Terms
Membership Fee Required No
Listing Terms No Terms
Special Listing Condition As Is
Pets Allowed No Aggressive Breeds
Read Less Info
Want to know what your home might be worth? Contact us for a FREE valuation!

Our team is ready to help you sell your home for the highest possible price ASAP

Bought with Coldwell Banker Realty

Find out why customers are choosing LPT Realty to meet their real estate needs





