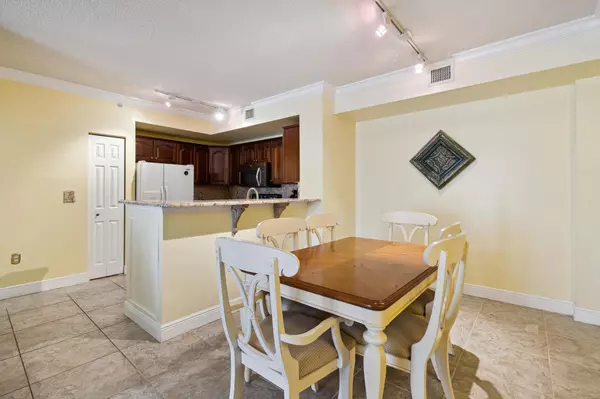Bought with Illustrated Properties/Hobe So
$480,000
$499,000
3.8%For more information regarding the value of a property, please contact us for a free consultation.
2 Beds
2 Baths
1,120 SqFt
SOLD DATE : 12/15/2023
Key Details
Sold Price $480,000
Property Type Condo
Sub Type Condo/Coop
Listing Status Sold
Purchase Type For Sale
Square Footage 1,120 sqft
Price per Sqft $428
Subdivision Courtyards In Cityplace Condo
MLS Listing ID RX-10890983
Sold Date 12/15/23
Style Courtyard
Bedrooms 2
Full Baths 2
Construction Status Resale
HOA Fees $654/mo
HOA Y/N Yes
Year Built 2001
Annual Tax Amount $3,337
Tax Year 2022
Property Description
*Investors - lease IMMEDIATELY 30 day min/12x a year. No HOA approval needed. Pet friendly* Remarkable upgraded 2B/2B bright and sunny condo in desirable Courtyards in City Place in the middle of all the action in West Palm Beach. This spacious split floorplan offers 1,120sf of living space, tub and shower in each bath, large open kitchen with cherry cabinets and upscale appliances, breakfast bar, granite counters, large walk in closets, separate dining area and full size washer dryer. Just steps away from Kravis Center, Dreyfoos High School, Palm Beach Atlantic University, Rosemary Square, Brightline Train and minutes to PBI International airport.1 assigned parking spot in a garage
Location
State FL
County Palm Beach
Area 5420
Zoning CPD(ci
Rooms
Other Rooms Laundry-Inside
Master Bath 2 Master Baths, Combo Tub/Shower
Interior
Interior Features Built-in Shelves, Elevator, Pantry, Split Bedroom, Walk-in Closet
Heating Central
Cooling Ceiling Fan, Central
Flooring Ceramic Tile, Laminate
Furnishings Furnished
Exterior
Parking Features Assigned, Garage - Building, Guest
Garage Spaces 181.0
Community Features Sold As-Is, Gated Community
Utilities Available Public Water
Amenities Available Bike - Jog, Bike Storage, Business Center, Clubhouse, Elevator, Fitness Center, Library, Lobby, Manager on Site, Pool, Sidewalks, Spa-Hot Tub, Street Lights, Trash Chute, Whirlpool
Waterfront Description None
View City, Garden, Pool
Roof Type S-Tile
Present Use Sold As-Is
Handicap Access Accessible Elevator Installed, Handicap Access, Handicap Convertible, Wide Hallways
Exposure West
Private Pool No
Building
Lot Description Sidewalks
Story 5.00
Unit Features Efficiency
Foundation CBS, Concrete
Unit Floor 2
Construction Status Resale
Schools
Elementary Schools Roosevelt Elementary School
Middle Schools Conniston Middle School
High Schools Forest Hill Community High School
Others
Pets Allowed Yes
HOA Fee Include Elevator,Hot Water,Insurance-Bldg,Maintenance-Exterior,Manager,Parking,Pest Control,Pool Service,Reserve Funds,Roof Maintenance,Security,Sewer,Trash Removal
Senior Community No Hopa
Restrictions Lease OK
Security Features Burglar Alarm,Doorman,Entry Card,Entry Phone,Lobby
Acceptable Financing Cash, Conventional
Horse Property No
Membership Fee Required No
Listing Terms Cash, Conventional
Financing Cash,Conventional
Read Less Info
Want to know what your home might be worth? Contact us for a FREE valuation!

Our team is ready to help you sell your home for the highest possible price ASAP
Find out why customers are choosing LPT Realty to meet their real estate needs





