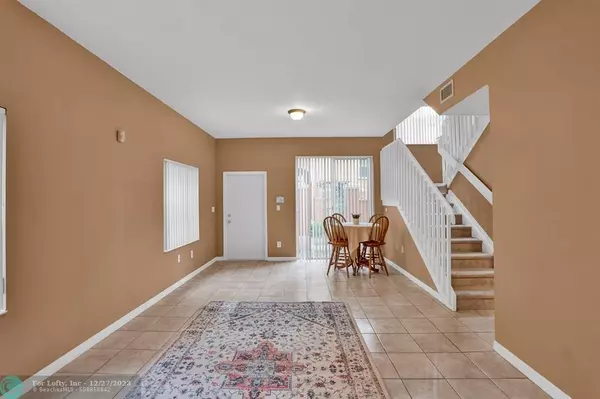$394,500
$395,000
0.1%For more information regarding the value of a property, please contact us for a free consultation.
3 Beds
2.5 Baths
1,396 SqFt
SOLD DATE : 12/27/2023
Key Details
Sold Price $394,500
Property Type Condo
Sub Type Condo
Listing Status Sold
Purchase Type For Sale
Square Footage 1,396 sqft
Price per Sqft $282
Subdivision Hampton Isles
MLS Listing ID F10413137
Sold Date 12/27/23
Style Townhouse Condo
Bedrooms 3
Full Baths 2
Half Baths 1
Construction Status Resale
HOA Fees $340/mo
HOA Y/N Yes
Year Built 2003
Annual Tax Amount $4,669
Tax Year 2023
Property Description
Welcome to this beautiful Mediterranean-style townhome in the heart of Pembroke Pines. This spacious 2-story townhome is within walking distance to the Pines City Center where you’ll find "A" Rated schools, Publix, Fitness Gyms, Shops, and a variety of restaurants. A desirable corner unit with ample natural lighting, and high ceilings; the home has separate living & dining rooms with a powder room. The kitchen has newer Samsung stainless steel appliances, a pantry and plenty of cabinets. Upstairs has a primary suite w/walk-in closet; two additional large bedrooms, a full bath, and laundry. The neighborhood is family-friendly with a community pool and a park next door. The home is located in a manned guard gated community w/roaming security for added safety. No FHA.
Location
State FL
County Broward County
Area Hollywood Central West (3980;3180)
Building/Complex Name Hampton Isles
Rooms
Bedroom Description Master Bedroom Upstairs
Interior
Interior Features First Floor Entry, Pantry, Split Bedroom, Walk-In Closets
Heating Central Heat
Cooling Central Cooling
Flooring Carpeted Floors, Ceramic Floor
Equipment Dishwasher, Disposal, Dryer, Electric Range, Electric Water Heater, Refrigerator, Washer
Furnishings Unfurnished
Exterior
Exterior Feature Fence, Patio
Community Features Gated Community
Amenities Available Clubhouse-Clubroom, Exterior Lighting, Pool
Water Access N
Private Pool No
Building
Unit Features Garden View
Foundation Cbs Construction
Unit Floor 1
Construction Status Resale
Others
Pets Allowed Yes
HOA Fee Include 340
Senior Community No HOPA
Restrictions Ok To Lease
Security Features Complex Fenced,Guard At Site,Security Patrol
Acceptable Financing Cash, Conventional
Membership Fee Required No
Listing Terms Cash, Conventional
Num of Pet 1
Special Listing Condition As Is
Pets Allowed Number Limit, Size Limit
Read Less Info
Want to know what your home might be worth? Contact us for a FREE valuation!

Our team is ready to help you sell your home for the highest possible price ASAP

Bought with Premier Associates Realty LLC

Find out why customers are choosing LPT Realty to meet their real estate needs





