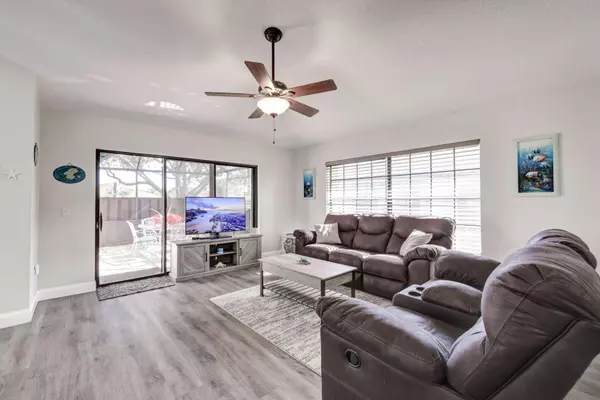Bought with Coldwell Banker Realty
$249,900
$264,900
5.7%For more information regarding the value of a property, please contact us for a free consultation.
3 Beds
2 Baths
1,480 SqFt
SOLD DATE : 12/27/2023
Key Details
Sold Price $249,900
Property Type Single Family Home
Sub Type Villa
Listing Status Sold
Purchase Type For Sale
Square Footage 1,480 sqft
Price per Sqft $168
Subdivision Longwood Village Phase 3A
MLS Listing ID RX-10933941
Sold Date 12/27/23
Style Patio Home,Villa
Bedrooms 3
Full Baths 2
Construction Status Resale
HOA Fees $206/mo
HOA Y/N Yes
Year Built 1987
Annual Tax Amount $840
Tax Year 2022
Lot Size 2,105 Sqft
Property Description
Beautiful 3 Bedroom, 2 Bathroom, 1 Car Garage Villa in Longwood Village on Quiet Cul-De-Sac Location. As you Step Inside You'll be Greeted by an Open Floor Plan, New Kitchen With Crown Molding and Stainless Appliances, New Luxury Vinyl Plank Flooring Throughout, New Blinds,Smart Thermostat and Garage Door Opener & LED Bulbs for Energy Efficiency. Interior was just Freshly Painted. The Master Suite has Walk In Closet, Dual Sinks and Walk In Shower. The Exterior Features Huge Screened Tiled Patio Area, Ring Doorbell, 2 Security Cameras and Accordion Hurricane Shutters. The Community Offers a Clubhouse with 2 Swimming Pools and One is Heated During the Winter. This Unit is Move In Ready, Close to Hospital and Shopping. Don't Miss the Opportunity to Make this your New Home Sweet Home!
Location
State FL
County St. Lucie
Area 7080
Zoning RES
Rooms
Other Rooms Family, Great, Laundry-Util/Closet
Master Bath Dual Sinks, Separate Shower
Interior
Interior Features Ctdrl/Vault Ceilings, Foyer, Pantry, Sky Light(s), Stack Bedrooms, Walk-in Closet
Heating Central, Electric
Cooling Ceiling Fan, Central, Electric
Flooring Ceramic Tile, Vinyl Floor
Furnishings Unfurnished
Exterior
Exterior Feature Auto Sprinkler, Fence, Open Patio, Screened Patio, Shutters
Garage Assigned, Garage - Attached, Guest
Garage Spaces 1.0
Utilities Available Cable, Electric, Public Sewer, Public Water
Amenities Available Clubhouse, Library, Manager on Site, Pool, Sidewalks, Street Lights
Waterfront No
Waterfront Description None
View Garden
Roof Type Comp Shingle
Exposure Southeast
Private Pool No
Building
Lot Description < 1/4 Acre, Cul-De-Sac, Paved Road, Public Road, Sidewalks
Story 1.00
Unit Features Corner
Foundation CBS
Construction Status Resale
Others
Pets Allowed Restricted
HOA Fee Include Common Areas,Lawn Care,Manager
Senior Community No Hopa
Restrictions Buyer Approval,Interview Required,No Lease First 2 Years
Acceptable Financing Cash, Conventional, FHA, VA
Membership Fee Required No
Listing Terms Cash, Conventional, FHA, VA
Financing Cash,Conventional,FHA,VA
Pets Description No Aggressive Breeds, Number Limit
Read Less Info
Want to know what your home might be worth? Contact us for a FREE valuation!

Our team is ready to help you sell your home for the highest possible price ASAP

Find out why customers are choosing LPT Realty to meet their real estate needs





