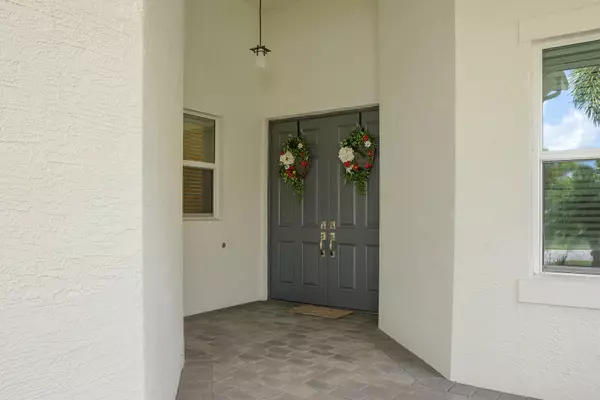Bought with Buccaneer Realty Global Inc
$750,000
$800,000
6.3%For more information regarding the value of a property, please contact us for a free consultation.
3 Beds
3 Baths
2,147 SqFt
SOLD DATE : 01/30/2024
Key Details
Sold Price $750,000
Property Type Single Family Home
Sub Type Single Family Detached
Listing Status Sold
Purchase Type For Sale
Square Footage 2,147 sqft
Price per Sqft $349
Subdivision Valencia Bay
MLS Listing ID RX-10910012
Sold Date 01/30/24
Style Contemporary
Bedrooms 3
Full Baths 3
Construction Status Resale
HOA Fees $707/mo
HOA Y/N Yes
Year Built 2019
Annual Tax Amount $427
Tax Year 2022
Lot Size 6,325 Sqft
Property Description
Motivated seller looking to close ASAP. VA loan is assumable per sellers. Contemporary elegance in Valencia Bay, Boynton Beach. This 3-bed, 3-bath, 2,147 sqft home, built in 2019, features a 3-car garage with electronic charging, hurricane-impact windows and doors, custom-designed cabinets, granite counters, double oven, abundant storage, and over $100k in upgrades. There's also an office/4th bedroom option depending on your preference. Enjoy the extended/screened patio for ample hosting and relaxation. Join the vibrant 55+ community with artistic classes, fitness facilities, a resort-style pool, 24-hour secure gatehouse, aerobics studio, grand ballroom, tennis (clay courts), pickle/bocce/basketball/handball, and an on-site cafe. Live the dream! Property has a huge safe that will convey
Location
State FL
County Palm Beach
Community Valencia Bay
Area 4720
Zoning AGR-PU
Rooms
Other Rooms Den/Office, Family, Great, Laundry-Inside
Master Bath Dual Sinks, Mstr Bdrm - Ground, Separate Shower, Separate Tub
Interior
Interior Features Entry Lvl Lvng Area, Foyer, French Door, Kitchen Island, Laundry Tub, Pantry, Roman Tub, Split Bedroom, Volume Ceiling, Walk-in Closet
Heating Central
Cooling Central
Flooring Carpet, Tile
Furnishings Furniture Negotiable
Exterior
Exterior Feature Auto Sprinkler, Screened Patio
Parking Features Driveway, Garage - Attached
Garage Spaces 3.0
Community Features Gated Community
Utilities Available Cable, Public Sewer, Public Water
Amenities Available Bike Storage, Billiards, Cafe/Restaurant, Clubhouse, Fitness Center, Game Room, Manager on Site, Pickleball, Pool, Shuffleboard, Sidewalks, Spa-Hot Tub, Street Lights, Tennis
Waterfront Description None
View Garden
Roof Type Concrete Tile
Exposure West
Private Pool No
Building
Lot Description < 1/4 Acre
Story 1.00
Foundation CBS
Construction Status Resale
Others
Pets Allowed Restricted
HOA Fee Include Common Areas,Lawn Care,Security
Senior Community Unverified
Restrictions Buyer Approval,Commercial Vehicles Prohibited,Lease OK,Lease OK w/Restrict,No Boat,No RV
Security Features Burglar Alarm,Gate - Manned
Acceptable Financing Cash, Conventional, FHA, VA
Membership Fee Required No
Listing Terms Cash, Conventional, FHA, VA
Financing Cash,Conventional,FHA,VA
Read Less Info
Want to know what your home might be worth? Contact us for a FREE valuation!

Our team is ready to help you sell your home for the highest possible price ASAP

Find out why customers are choosing LPT Realty to meet their real estate needs





