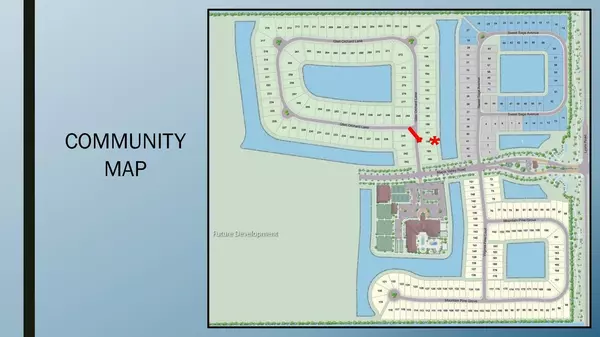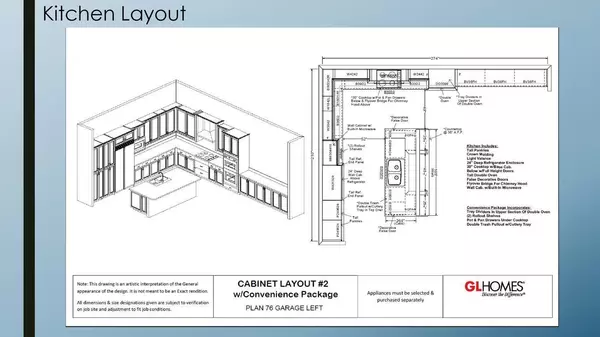Bought with RE/MAX Select Group
$1,754,900
$1,754,900
For more information regarding the value of a property, please contact us for a free consultation.
4 Beds
4.1 Baths
3,176 SqFt
SOLD DATE : 02/09/2024
Key Details
Sold Price $1,754,900
Property Type Single Family Home
Sub Type Single Family Detached
Listing Status Sold
Purchase Type For Sale
Square Footage 3,176 sqft
Price per Sqft $552
Subdivision Valencia Grand
MLS Listing ID RX-10901878
Sold Date 02/09/24
Style Contemporary,Ranch
Bedrooms 4
Full Baths 4
Half Baths 1
Construction Status Under Construction
HOA Fees $421/mo
HOA Y/N Yes
Year Built 2014
Tax Year 2023
Property Description
Buy this Beautiful spacious Napa model with an open fenced pool on the water to be ready for January February 2024 and enjoy next winter in Florida. This home is under construction & has impact glass along with natural gas, double oven with convection, a 3 way split floor plan featuring 4 full bedrooms each with their own Private Bath, a large great room with open kitchen & separate clubroom which can be used for den/office, media center, formal living or many other options to fit your specific needs. Photos supplied are of renderings or builder model NOT the actual home. Specs are available by request but home is being built with 24x24 neutral porcelain tile and neutral cabinetry throughout. Occupancy again will be Jan/Feb 2024. Enjoy all of the active Valencia lifestyle amenities.
Location
State FL
County Palm Beach
Community Valencia Grand
Area 4720
Zoning Res
Rooms
Other Rooms Den/Office, Laundry-Inside, Maid/In-Law, Media
Master Bath Dual Sinks, Mstr Bdrm - Ground, Separate Shower, Separate Tub
Interior
Interior Features Foyer, Laundry Tub, Pantry, Roman Tub, Split Bedroom, Walk-in Closet
Heating Central, Electric
Cooling Central, Electric
Flooring Carpet, Ceramic Tile, Tile
Furnishings Unfurnished
Exterior
Exterior Feature Auto Sprinkler, Covered Patio, Zoned Sprinkler
Parking Features 2+ Spaces, Covered, Driveway, Garage - Attached
Garage Spaces 3.0
Pool Inground
Community Features Home Warranty, Gated Community
Utilities Available Cable, Electric, Gas Natural, Public Sewer, Public Water, Underground
Amenities Available Cafe/Restaurant, Fitness Center, Manager on Site, Pickleball, Pool, Sidewalks, Spa-Hot Tub, Tennis
Waterfront Description Canal Width 121+,Lake
View Lake, Pool
Roof Type Concrete Tile,Flat Tile
Present Use Home Warranty
Handicap Access Entry, Wheelchair Accessible
Exposure West
Private Pool Yes
Building
Lot Description Interior Lot, West of US-1
Story 1.00
Foundation Block, CBS, Concrete
Unit Floor 1
Construction Status Under Construction
Others
Pets Allowed Yes
HOA Fee Include Common Areas,Lawn Care,Management Fees,Manager
Senior Community Verified
Restrictions Lease OK w/Restrict,Tenant Approval
Security Features Burglar Alarm,Gate - Manned,Security Sys-Owned
Acceptable Financing Cash, Conventional
Membership Fee Required No
Listing Terms Cash, Conventional
Financing Cash,Conventional
Pets Allowed No Aggressive Breeds
Read Less Info
Want to know what your home might be worth? Contact us for a FREE valuation!

Our team is ready to help you sell your home for the highest possible price ASAP

Find out why customers are choosing LPT Realty to meet their real estate needs





