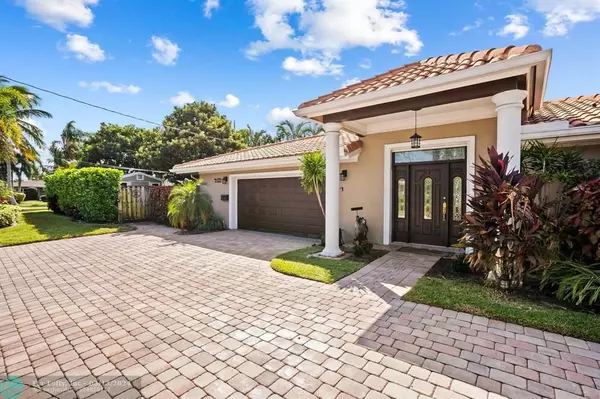$1,225,000
$1,399,995
12.5%For more information regarding the value of a property, please contact us for a free consultation.
3 Beds
3 Baths
2,108 SqFt
SOLD DATE : 02/22/2024
Key Details
Sold Price $1,225,000
Property Type Single Family Home
Sub Type Single
Listing Status Sold
Purchase Type For Sale
Square Footage 2,108 sqft
Price per Sqft $581
Subdivision High Ridge Estates Add 46
MLS Listing ID F10407396
Sold Date 02/22/24
Style WF/Pool/Ocean Access
Bedrooms 3
Full Baths 3
Construction Status Resale
HOA Y/N Yes
Year Built 1963
Annual Tax Amount $11,039
Tax Year 2016
Lot Size 10,050 Sqft
Property Description
Welcome to this stunning 3 bed /3bath waterfront oasis with the most breathtaking view in the neighborhood! Inside, luxurious marble floors throughout the house secured with impact windows and doors. The custom kitchen is a dream, featuring granite countertops, stainless steel KitchenAid appliances, including a 6 burner gas range with a Stainless hood and an under-mount sink with a convenient bar area. Step outside into the backyard and be greeted by an inviting pool with a heated spa, perfect for relaxation and gatherings. The Tiki hut completes the ultimate outdoor experience with its full granite bar, range, sink, and refrigerator. Only one fixed bridge (US1) stands between you and thrilling boating adventures!
Don't miss out on owning this incredible home with the best view in town.
Location
State FL
County Broward County
Community High Ridge Estates
Area North Broward Us1 To Dixie Hwy (3311-3342)
Zoning RS-2
Rooms
Bedroom Description At Least 1 Bedroom Ground Level,Entry Level,Master Bedroom Ground Level
Other Rooms Family Room, Garage Converted, Great Room, Utility Room/Laundry
Dining Room Family/Dining Combination, Kitchen Dining, Snack Bar/Counter
Interior
Interior Features First Floor Entry, Bar, Foyer Entry, Other Interior Features, Split Bedroom, 3 Bedroom Split, Walk-In Closets
Heating Central Heat, Electric Heat, Reverse Cycle Unit
Cooling Central Cooling, Paddle Fans
Flooring Marble Floors, Tile Floors
Equipment Automatic Garage Door Opener, Dishwasher, Disposal, Dryer, Electric Water Heater, Gas Range, Owned Burglar Alarm, Refrigerator, Self Cleaning Oven, Washer
Furnishings Furniture Negotiable
Exterior
Exterior Feature Barbecue, Built-In Grill, Exterior Lighting, High Impact Doors, Patio
Parking Features Attached
Garage Spaces 2.0
Pool Below Ground Pool, Child Gate Fence, Equipment Stays, Private Pool
Waterfront Description Ocean Access,One Fixed Bridge,Other Waterfront
Water Access Y
Water Access Desc Boatlift,Deeded Dock,Private Dock,Unrestricted Salt Water Access
View Intracoastal View, Pool Area View, Water View
Roof Type Curved/S-Tile Roof
Private Pool No
Building
Lot Description Less Than 1/4 Acre Lot
Foundation Concrete Block Construction, Cbs Construction
Sewer Municipal Sewer
Water Municipal Water
Construction Status Resale
Others
Pets Allowed Yes
Senior Community No HOPA
Restrictions No Restrictions,Ok To Lease
Acceptable Financing Cash, Conventional
Membership Fee Required No
Listing Terms Cash, Conventional
Special Listing Condition As Is
Pets Allowed No Restrictions
Read Less Info
Want to know what your home might be worth? Contact us for a FREE valuation!

Our team is ready to help you sell your home for the highest possible price ASAP

Bought with Best of Luxury Realty Corp.
Find out why customers are choosing LPT Realty to meet their real estate needs





