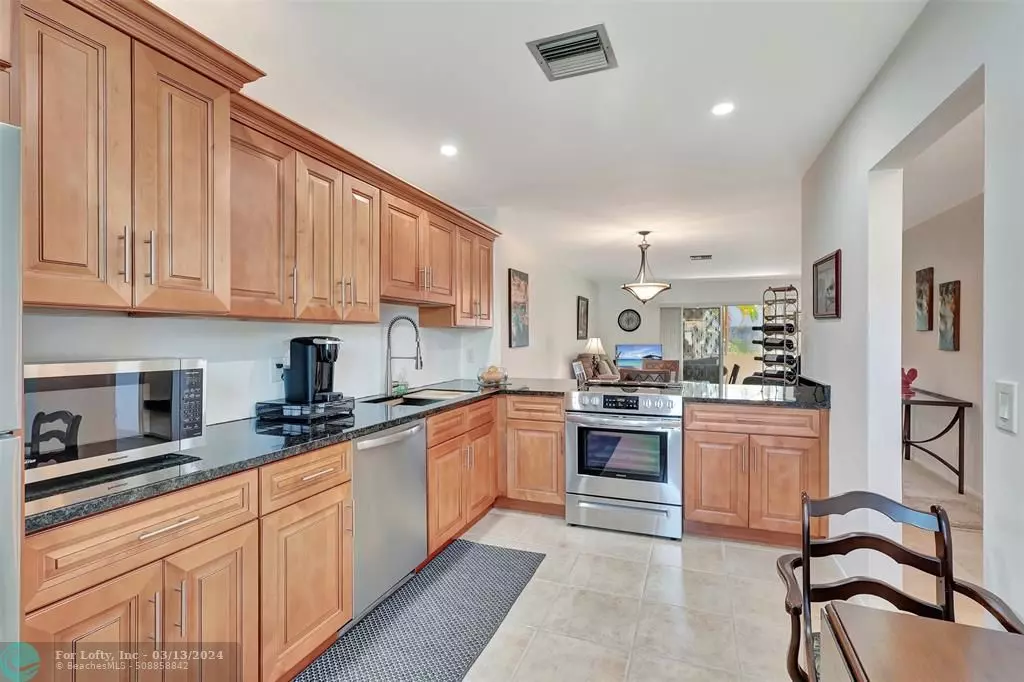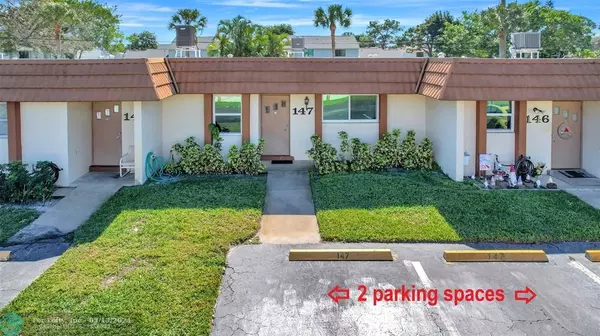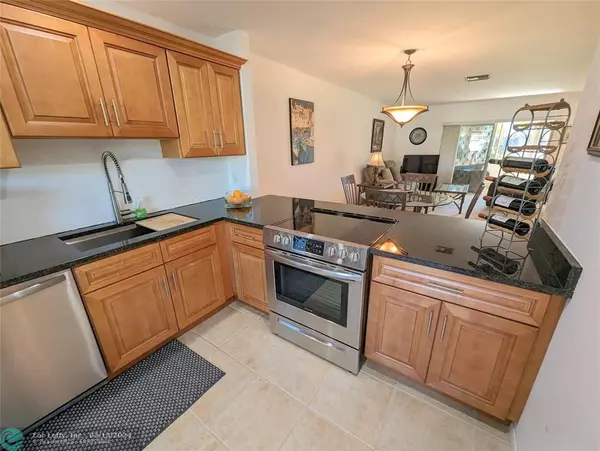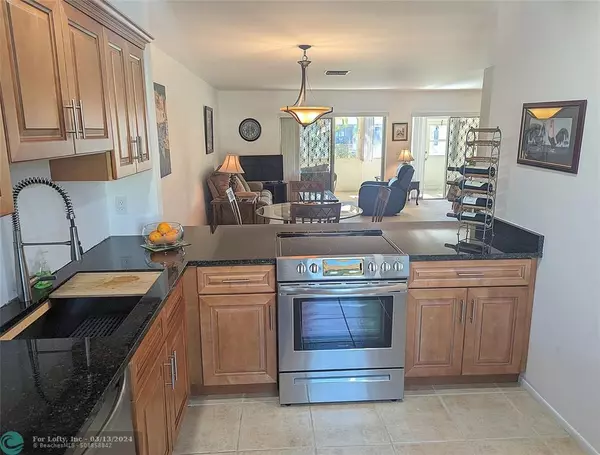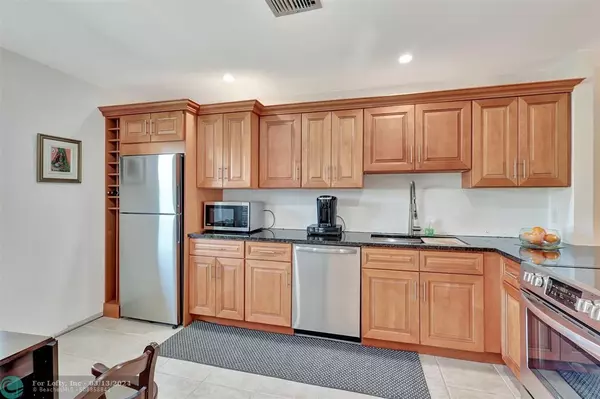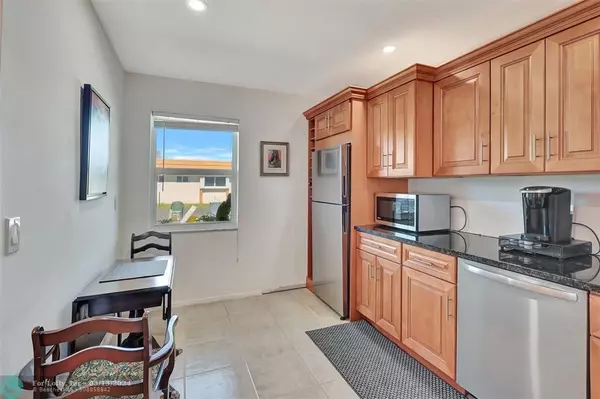$182,500
$199,990
8.7%For more information regarding the value of a property, please contact us for a free consultation.
2 Beds
2 Baths
999 SqFt
SOLD DATE : 03/14/2024
Key Details
Sold Price $182,500
Property Type Condo
Sub Type Condo
Listing Status Sold
Purchase Type For Sale
Square Footage 999 sqft
Price per Sqft $182
Subdivision Cresthaven - Fernley 3
MLS Listing ID F10421498
Sold Date 03/14/24
Style Villa Condo
Bedrooms 2
Full Baths 2
Construction Status Resale
HOA Fees $494/mo
HOA Y/N Yes
Year Built 1980
Annual Tax Amount $2,728
Tax Year 2023
Property Description
RENOVATED, SPACIOUS (1250 sqft under air) 55+ Villa/condo 1 bed (convertible in 2 beds)/2 baths with huge enclosed porch (22 feet long) & quiet backyard view on CANAL* Laundry room IN UNIT (washer only with hook-up)* Fully FURNISHED & TURNKEY (everything stays!)* RENOVATED splendid OPEN kitchen with granite countertop, SS appliances with flat top range, double sink & recessed lights* NEW front IMPACT WINDOWS* UPDATED Bathrooms* NO popcorn ceiling* TILE floors & carpet in living room* Storage room & 10 ft long walk-in closet* NEW ROOF 2022, A/C 2018 & Water heater 2014* Maintenance fees $494/mo includes Water, Cable, INTERNET, Building Insurance, Pest control, 2 parking spaces at your front door & access to all amenities* Clubhouse with heated pool just few steps away, simply ready to enjoy
Location
State FL
County Palm Beach County
Community Cresthaven
Area Palm Beach 5660; 5690; 5720; 5750; 5780
Building/Complex Name CRESTHAVEN - FERNLEY 3
Rooms
Bedroom Description Entry Level
Other Rooms Florida Room, Glassed Porch, Storage Room, Utility Room/Laundry
Dining Room Dining/Living Room, Family/Dining Combination, Snack Bar/Counter
Interior
Interior Features First Floor Entry, Walk-In Closets
Heating Central Heat, Electric Heat
Cooling Central Cooling, Electric Cooling, Humidistat
Flooring Carpeted Floors, Ceramic Floor, Tile Floors
Equipment Dishwasher, Electric Range, Electric Water Heater, Microwave, Refrigerator, Smoke Detector, Washer, Washer/Dryer Hook-Up
Furnishings Furnished
Exterior
Exterior Feature Deck, Patio
Amenities Available Bbq/Picnic Area, Billiard Room, Clubhouse-Clubroom, Community Room, Courtesy Bus, Heated Pool, Internet Included, Kitchen Facilities, Library, Pool, Shuffleboard, Tennis
Waterfront Description Canal Front,Canal Width 1-80 Feet
Water Access Y
Water Access Desc None
Private Pool No
Building
Unit Features Canal,Garden View,Water View
Foundation Concrete Block With Brick, Stucco Exterior Construction
Unit Floor 1
Construction Status Resale
Others
Pets Allowed No
HOA Fee Include 494
Senior Community Verified
Restrictions No Lease First 2 Years,No Trucks/Rv'S
Security Features Tv Camera
Acceptable Financing Cash, Conventional
Membership Fee Required No
Listing Terms Cash, Conventional
Special Listing Condition As Is, Foreign Seller, Title Insurance Policy Available
Read Less Info
Want to know what your home might be worth? Contact us for a FREE valuation!

Our team is ready to help you sell your home for the highest possible price ASAP

Bought with Illustrated Properties LLC (We
Find out why customers are choosing LPT Realty to meet their real estate needs
