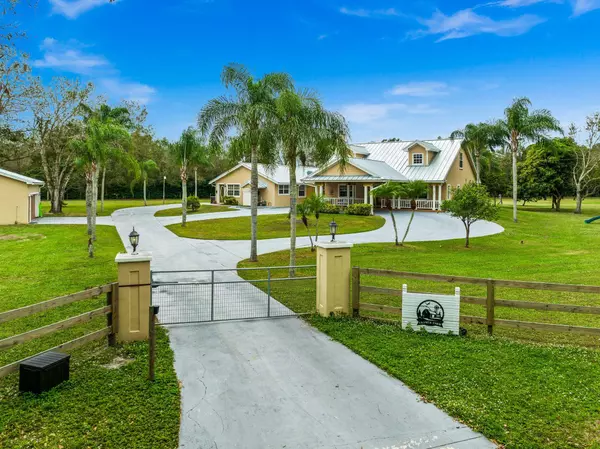Bought with Sutter & Nugent LLC
$975,000
$1,150,000
15.2%For more information regarding the value of a property, please contact us for a free consultation.
4 Beds
2.2 Baths
3,928 SqFt
SOLD DATE : 03/28/2024
Key Details
Sold Price $975,000
Property Type Single Family Home
Sub Type Single Family Detached
Listing Status Sold
Purchase Type For Sale
Square Footage 3,928 sqft
Price per Sqft $248
Subdivision Palm City Farms
MLS Listing ID RX-10947167
Sold Date 03/28/24
Style Ranch,Traditional
Bedrooms 4
Full Baths 2
Half Baths 2
Construction Status Resale
HOA Y/N No
Year Built 1993
Annual Tax Amount $15,024
Tax Year 2023
Lot Size 5.000 Acres
Property Description
Welcome to your private, custom built farm home on 5 acres in the desirable Palm City Farms. Main house is a 4 bedroom 4 bathroom with a detached 2 car garage and bonus flex room. Guest home is a 1/1 with a full kitchen and living room, set up great for income opportunity. Original structure was built in 1993 and the main house was built in 2003. This gorgeous property includes a pond with a dock and fish cleaning station, matured tropical fruit trees and fully fenced with electric entry gate. This property is a must see!
Location
State FL
County Martin
Area 9 - Palm City
Zoning Residential
Rooms
Other Rooms Attic, Convertible Bedroom, Family, Laundry-Inside, Laundry-Util/Closet, Storage, Workshop
Master Bath Dual Sinks, Mstr Bdrm - Ground, Separate Shower, Separate Tub
Interior
Interior Features Entry Lvl Lvng Area, Fireplace(s), French Door, Pantry, Roman Tub, Volume Ceiling, Walk-in Closet
Heating Central, Zoned
Cooling Central, Zoned
Flooring Tile
Furnishings Unfurnished
Exterior
Exterior Feature Covered Patio, Open Porch, Room for Pool, Shutters
Parking Features 2+ Spaces, Carport - Attached, Drive - Circular, Driveway, Garage - Building, Garage - Detached, RV/Boat
Garage Spaces 2.0
Utilities Available Septic, Well Water
Amenities Available Horses Permitted
Waterfront Description Pond
View Pond
Roof Type Metal
Exposure Northeast
Private Pool No
Building
Lot Description 5 to <10 Acres
Story 2.00
Unit Features Multi-Level
Foundation CBS, Frame, Stucco
Construction Status Resale
Schools
Elementary Schools Citrus Grove Elementary
Middle Schools Hidden Oaks Middle School
High Schools Martin County High School
Others
Pets Allowed Yes
Senior Community No Hopa
Restrictions None
Acceptable Financing Cash, Conventional
Membership Fee Required No
Listing Terms Cash, Conventional
Financing Cash,Conventional
Read Less Info
Want to know what your home might be worth? Contact us for a FREE valuation!

Our team is ready to help you sell your home for the highest possible price ASAP

Find out why customers are choosing LPT Realty to meet their real estate needs





