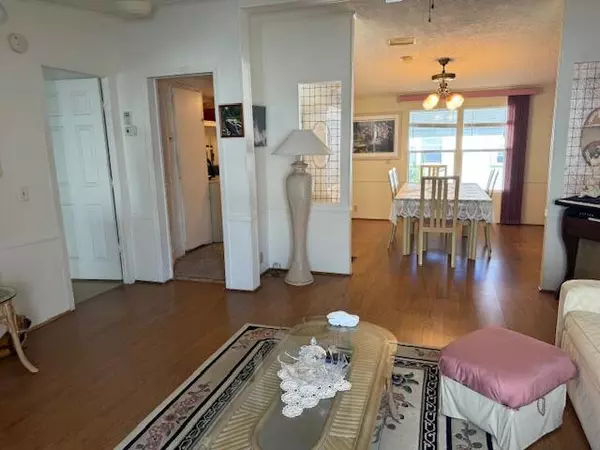Bought with LPT Realty
$250,000
$255,000
2.0%For more information regarding the value of a property, please contact us for a free consultation.
2 Beds
2 Baths
1,456 SqFt
SOLD DATE : 03/28/2024
Key Details
Sold Price $250,000
Property Type Mobile Home
Sub Type Mobile/Manufactured
Listing Status Sold
Purchase Type For Sale
Square Footage 1,456 sqft
Price per Sqft $171
Subdivision Ridgeway
MLS Listing ID RX-10962392
Sold Date 03/28/24
Bedrooms 2
Full Baths 2
Construction Status Resale
HOA Y/N No
Year Built 1991
Annual Tax Amount $2,393
Tax Year 2023
Lot Size 5,500 Sqft
Property Description
Very large & Immaculate 2 Bedrm/2 Bath Doublewide in Ridgeway, all ages Manufactured Home community. SPLIT BEDROOM PLAN - VAULTED CEILINGS. NEW A/C 2024, METAL ROOF!!!This home is move in ready & fully furnished - TURNKEY! Large eat-in Kitchen w wood cabinets galore, pull up counter seating & adjacent formal dining room. The large Living Room is light, bright & inviting. Wood laminate flooring & Berber carpet in Bedrms. The Master is very large w luxurious ensuite bath w soaking tub, step in shower & walk in closet. The 2nd Bedrm is also large w ensuite bath & walk in closet - basically 2 master suites! The front facing screen room goes across the entire home. Washer/Dryer inside & a large storage shed . Ridgeway is minutes to the Ocean, ICW boat ramp. YOU OWN THE LAND - ALL PETS WELCOME!
Location
State FL
County Martin
Area 14 - Hobe Sound/Stuart - South Of Cove Rd
Zoning res
Rooms
Other Rooms Glass Porch, Laundry-Inside, Storage, Workshop
Master Bath 2 Master Suites, Mstr Bdrm - Ground, Separate Shower, Separate Tub
Interior
Interior Features Ctdrl/Vault Ceilings, Entry Lvl Lvng Area, Kitchen Island, Roman Tub, Split Bedroom, Volume Ceiling, Walk-in Closet
Heating Central
Cooling Paddle Fans
Flooring Carpet, Laminate, Vinyl Floor
Furnishings Furnished,Turnkey
Exterior
Exterior Feature Auto Sprinkler, Screen Porch, Shed, Shutters, Well Sprinkler, Zoned Sprinkler
Garage 2+ Spaces, Carport - Attached, Driveway, RV/Boat
Utilities Available Cable, Public Sewer, Public Water
Amenities Available Clubhouse, Library, Pool, Shuffleboard
Waterfront No
Waterfront Description None
Roof Type Metal
Parking Type 2+ Spaces, Carport - Attached, Driveway, RV/Boat
Exposure East
Private Pool No
Building
Lot Description < 1/4 Acre, Public Road
Story 1.00
Foundation Manufactured
Construction Status Resale
Others
Pets Allowed Yes
Senior Community No Hopa
Restrictions None
Acceptable Financing Cash, Conventional, FHA, VA
Membership Fee Required No
Listing Terms Cash, Conventional, FHA, VA
Financing Cash,Conventional,FHA,VA
Pets Description No Restrictions
Read Less Info
Want to know what your home might be worth? Contact us for a FREE valuation!

Our team is ready to help you sell your home for the highest possible price ASAP

Find out why customers are choosing LPT Realty to meet their real estate needs





