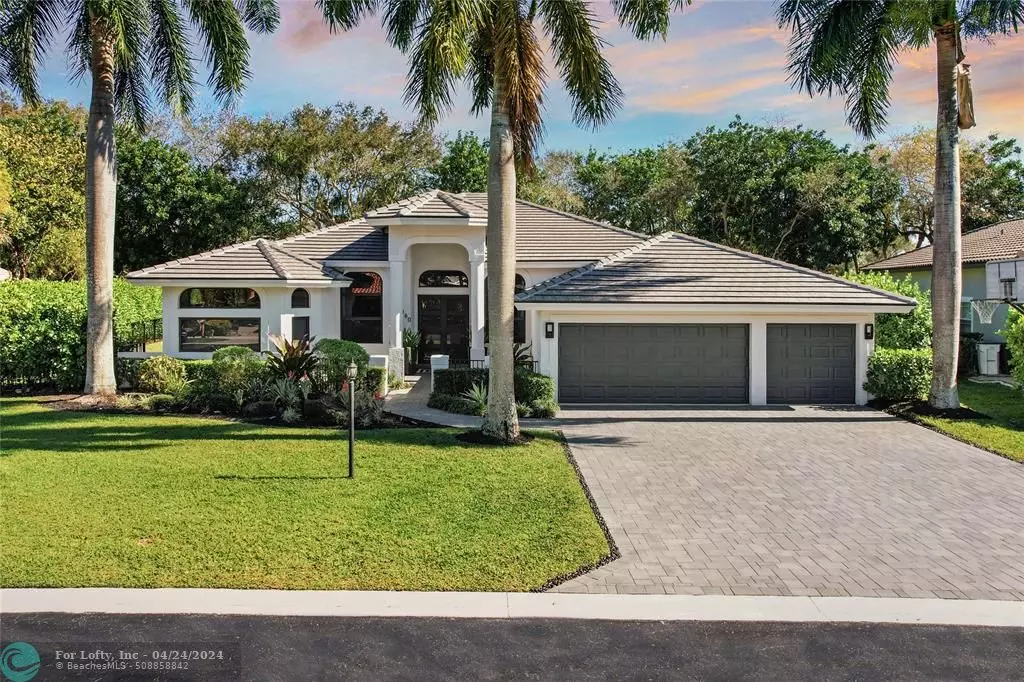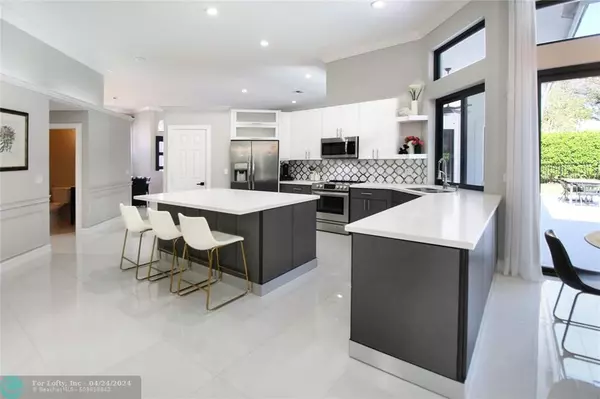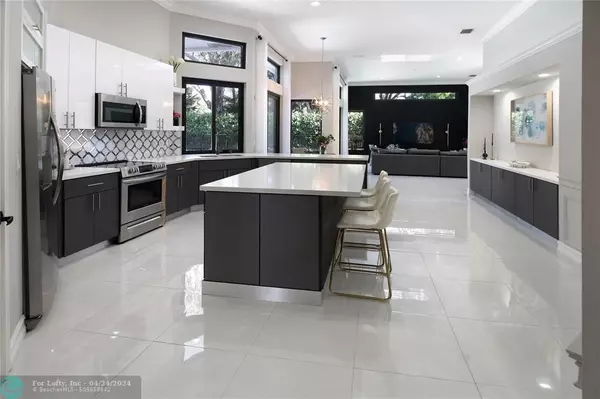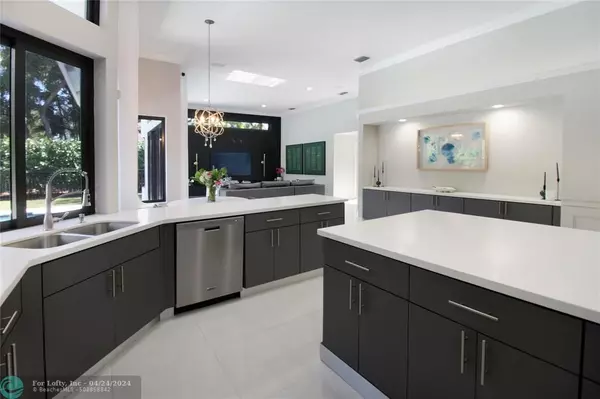$1,300,000
$1,350,000
3.7%For more information regarding the value of a property, please contact us for a free consultation.
5 Beds
3.5 Baths
3,050 SqFt
SOLD DATE : 04/23/2024
Key Details
Sold Price $1,300,000
Property Type Single Family Home
Sub Type Single
Listing Status Sold
Purchase Type For Sale
Square Footage 3,050 sqft
Price per Sqft $426
Subdivision Meadow Run
MLS Listing ID F10425378
Sold Date 04/23/24
Style Pool Only
Bedrooms 5
Full Baths 3
Half Baths 1
Construction Status Resale
HOA Fees $325/mo
HOA Y/N Yes
Year Built 1995
Annual Tax Amount $13,580
Tax Year 2023
Lot Size 0.309 Acres
Property Description
ABSOLUTELY STUNNING! Welcome to luxury living in the prestigious GATED COMMUNITY of Meadow Run! This 5-bed, 3.5-bath home w/ a spacious pool patio & yard for ultimate relaxation. This home boasts a stunning eat-in kitchen w/ CUSTOM CABINETRY, soft close doors, quartz countertops, & STAINLESS STEEL APPLIANCES. Porcelain tile flooring throughout the main areas & experience peace of mind with top-of-the-line IMPACT WINDOWS & DOORS, BRAND NEW MODERN FLAT TILE ROOF installed by Tiger Team Roofing in 2022 & variable speed pool pump. The spacious 3-car garage features epoxy flooring & built-ins. Other featuresL 2 newer AC units & a powder-coated aluminum fence, & the high-end Belgrade Paver Driveway was installed in 2023. One of the best A+ SCHOOL DISTRICTS in South Florida.
Location
State FL
County Broward County
Community Meadow Run
Area North Broward 441 To Everglades (3611-3642)
Zoning RES
Rooms
Bedroom Description At Least 1 Bedroom Ground Level,Sitting Area - Master Bedroom
Other Rooms Attic, Den/Library/Office, Family Room, Utility Room/Laundry
Dining Room Breakfast Area, Eat-In Kitchen
Interior
Interior Features First Floor Entry, Closet Cabinetry, Fireplace-Decorative, Laundry Tub, Pantry, 3 Bedroom Split, Volume Ceilings
Heating Central Heat
Cooling Ceiling Fans, Central Cooling
Flooring Tile Floors
Equipment Dishwasher, Disposal, Dryer, Electric Range, Electric Water Heater, Microwave, Refrigerator
Exterior
Exterior Feature Exterior Lighting, Patio, Screened Balcony, Tennis Court
Parking Features Attached
Garage Spaces 3.0
Pool Below Ground Pool
Community Features Gated Community
Water Access N
View None
Roof Type Flat Tile Roof
Private Pool No
Building
Lot Description 1/4 To Less Than 1/2 Acre Lot
Foundation Cbs Construction
Sewer Municipal Sewer
Water Other
Construction Status Resale
Schools
Elementary Schools Heron Heights
Middle Schools Westglades
High Schools Stoneman;Dougls
Others
Pets Allowed Yes
HOA Fee Include 325
Senior Community No HOPA
Restrictions Assoc Approval Required
Acceptable Financing Cash, Conventional, VA
Membership Fee Required No
Listing Terms Cash, Conventional, VA
Pets Allowed No Restrictions
Read Less Info
Want to know what your home might be worth? Contact us for a FREE valuation!

Our team is ready to help you sell your home for the highest possible price ASAP

Bought with Kaiser Realty Group LLC

Find out why customers are choosing LPT Realty to meet their real estate needs





