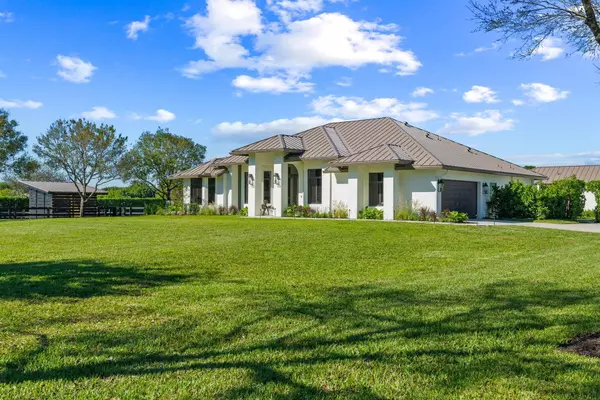Bought with Keller Williams Realty - Welli
$5,100,000
$5,595,000
8.8%For more information regarding the value of a property, please contact us for a free consultation.
4 Beds
4.1 Baths
3,208 SqFt
SOLD DATE : 05/10/2024
Key Details
Sold Price $5,100,000
Property Type Single Family Home
Sub Type Single Family Detached
Listing Status Sold
Purchase Type For Sale
Square Footage 3,208 sqft
Price per Sqft $1,589
Subdivision Saddle Trail Park Of Wellington
MLS Listing ID RX-10953231
Sold Date 05/10/24
Style Contemporary,Traditional
Bedrooms 4
Full Baths 4
Half Baths 1
Construction Status Resale
HOA Y/N No
Year Built 2003
Annual Tax Amount $40,214
Tax Year 2023
Lot Size 2.110 Acres
Property Description
Designer-Perfect Gated Estate on 2+ Acres in Prime Saddle Trail. Welcome to 2920 Appaloosa Trail, a stunning one-of-a-kind residence that will impress the most discerning homeowners and equestrians. This modern showcase was fully remodeled in 2023 with attention to every detail, from the carefully-chosen color palette to the thoughtfully-selected finishes. The fully-fenced property with indoor-outdoor entertaining is ideal for the equestrian lifestyle. The dramatic great room boasts an effortless flow, creating a lovely environment for everyday living. An open-concept kitchen will be the heart of the home, showcasing custom-built white-oak cabinetry, top-of-the-line Monogram appliances, a six-burner gas stove, large hidden walk-in pantry, quartz countertops, and a large center island.
Location
State FL
County Palm Beach
Community Saddle Trail
Area 5520
Zoning EOZD(c
Rooms
Other Rooms Laundry-Inside, Storage, Util-Garage
Master Bath Dual Sinks, Mstr Bdrm - Ground, Separate Tub, Whirlpool Spa
Interior
Interior Features Built-in Shelves, Closet Cabinets, Fireplace(s), Foyer, French Door, Kitchen Island, Pantry, Roman Tub, Split Bedroom, Volume Ceiling, Walk-in Closet
Heating Central, Electric
Cooling Central, Electric
Flooring Wood Floor
Furnishings Furniture Negotiable,Unfurnished
Exterior
Exterior Feature Auto Sprinkler, Built-in Grill, Covered Patio, Fence, Lake/Canal Sprinkler, Room for Pool, Utility Barn, Zoned Sprinkler
Parking Features 2+ Spaces, Driveway, Garage - Attached
Garage Spaces 3.0
Community Features Survey
Utilities Available Cable, Electric, Septic, Well Water
Amenities Available Bike - Jog, Bike Storage, Horse Trails, Horses Permitted
Waterfront Description Canal Width 1 - 80
Roof Type Metal
Present Use Survey
Exposure Southeast
Private Pool No
Building
Lot Description 2 to < 3 Acres, Public Road
Story 1.00
Foundation CBS, Stucco
Construction Status Resale
Others
Pets Allowed Yes
Senior Community No Hopa
Restrictions Lease OK
Security Features Gate - Unmanned
Acceptable Financing Cash, Conventional
Horse Property Yes
Membership Fee Required No
Listing Terms Cash, Conventional
Financing Cash,Conventional
Pets Allowed Horses Allowed, No Restrictions
Read Less Info
Want to know what your home might be worth? Contact us for a FREE valuation!

Our team is ready to help you sell your home for the highest possible price ASAP

Find out why customers are choosing LPT Realty to meet their real estate needs





