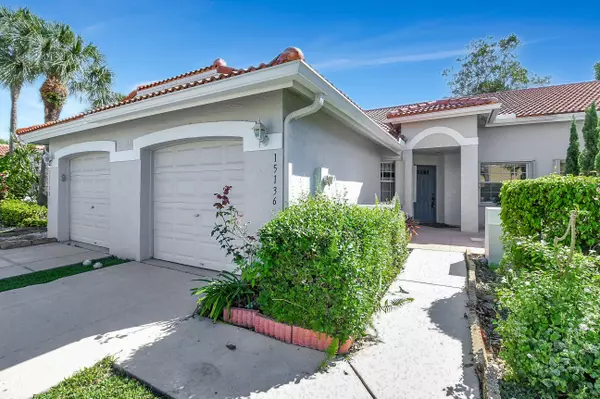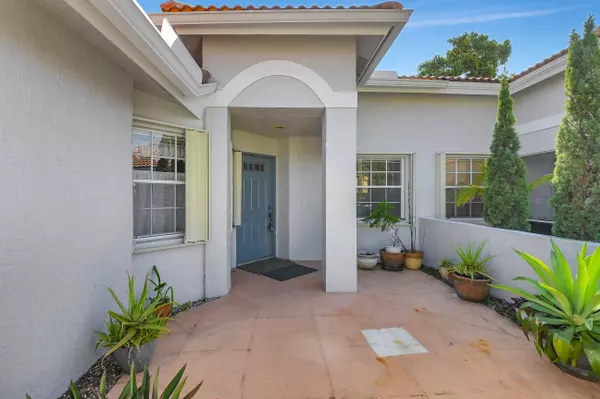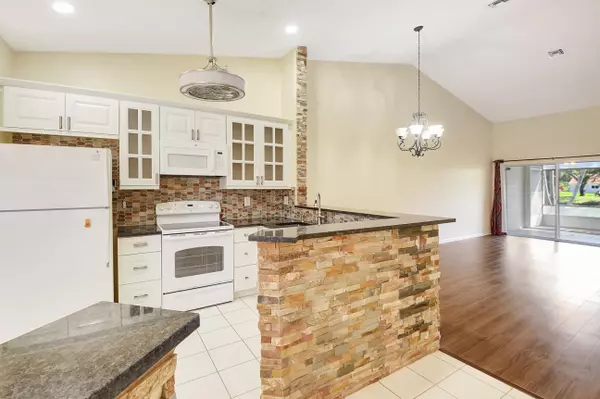Bought with Coldwell Banker
$350,000
$360,000
2.8%For more information regarding the value of a property, please contact us for a free consultation.
2 Beds
2 Baths
1,175 SqFt
SOLD DATE : 05/10/2024
Key Details
Sold Price $350,000
Property Type Townhouse
Sub Type Townhouse
Listing Status Sold
Purchase Type For Sale
Square Footage 1,175 sqft
Price per Sqft $297
Subdivision Waterways At Delray Ph 2, Ph 3
MLS Listing ID RX-10968153
Sold Date 05/10/24
Style Townhouse
Bedrooms 2
Full Baths 2
Construction Status Resale
HOA Fees $308/mo
HOA Y/N Yes
Year Built 1993
Annual Tax Amount $1,619
Tax Year 2023
Lot Size 3,703 Sqft
Property Description
Welcome to your dream home nestled in the coveted Delray Beach Waterways community! This meticulously crafted 2-bedroom, 2-bathroom townhome with a 1-car garage embodies elegance and comfort at every turn.Step inside to discover an inviting open kitchen seamlessly connecting to the dining and living areas, creating the perfect space for entertaining loved ones. Adorned with granite countertops, tasteful decorative stone walls and backsplash, as well as sleek white shaker cabinets, this kitchen is both stylish and functional.Retreat to the generously sized master bedroom featuring an expansive walk-in closet and a luxurious en-suite bathroom boasting dual sinks and a spacious walk-in shower.Indulge in serene mornings on your private patio, where you can savor your favorite..
Location
State FL
County Palm Beach
Area 4120
Zoning RS
Rooms
Other Rooms Laundry-Inside
Master Bath Dual Sinks, Separate Shower
Interior
Interior Features Entry Lvl Lvng Area, Pantry, Volume Ceiling, Walk-in Closet
Heating Central, Electric
Cooling Ceiling Fan, Central
Flooring Ceramic Tile, Laminate
Furnishings Unfurnished
Exterior
Exterior Feature Covered Patio, Screened Patio
Parking Features Garage - Attached
Garage Spaces 1.0
Utilities Available Cable, Electric, Public Sewer, Public Water, Water Available
Amenities Available Clubhouse, Pool, Tennis
Waterfront Description Lake
View Lake
Exposure West
Private Pool No
Building
Lot Description < 1/4 Acre
Story 1.00
Foundation Block, Concrete, Stucco
Construction Status Resale
Schools
Elementary Schools Orchard View Elementary School
Middle Schools Carver Community Middle School
High Schools Spanish River Community High School
Others
Pets Allowed Restricted
HOA Fee Include Cable,Common Areas,Management Fees,Pool Service,Trash Removal
Senior Community No Hopa
Restrictions Buyer Approval,Interview Required,Tenant Approval
Acceptable Financing Cash, Conventional, FHA, VA
Membership Fee Required No
Listing Terms Cash, Conventional, FHA, VA
Financing Cash,Conventional,FHA,VA
Pets Description No Aggressive Breeds
Read Less Info
Want to know what your home might be worth? Contact us for a FREE valuation!

Our team is ready to help you sell your home for the highest possible price ASAP

Find out why customers are choosing LPT Realty to meet their real estate needs





