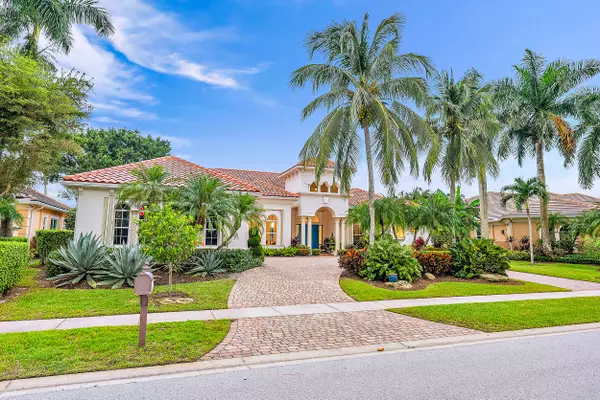Bought with Index Realty LLC
$1,950,000
$2,195,000
11.2%For more information regarding the value of a property, please contact us for a free consultation.
4 Beds
4.1 Baths
4,084 SqFt
SOLD DATE : 05/15/2024
Key Details
Sold Price $1,950,000
Property Type Single Family Home
Sub Type Single Family Detached
Listing Status Sold
Purchase Type For Sale
Square Footage 4,084 sqft
Price per Sqft $477
Subdivision Ibis Golf And Country Club - Egret Meadow
MLS Listing ID RX-10918897
Sold Date 05/15/24
Style Mediterranean
Bedrooms 4
Full Baths 4
Half Baths 1
Construction Status Resale
Membership Fee $85,000
HOA Fees $390/mo
HOA Y/N Yes
Year Built 2001
Annual Tax Amount $19,751
Tax Year 2022
Lot Size 0.321 Acres
Property Description
What could be better than an immaculate, upgraded estate home located on a premium golf course lot with an ideal, SE exposure in sought-after Egret Meadow in The Club at Ibis. Overlooking the 2nd fairway of the Jack Nicklaus-designed Legend course, this beautifully situated 4BR/4.5BA+ Den + Sitting Room home checks all the boxes: Incredible curb appeal, circular drive, 3-car garage, NEW ROOF and gutters (2021), full house Accordian shutters, and so much more. Move right into this classically built and beautifully upgraded home. Egret Meadow is an extremely desirable Ibis community due its inherent beauty, and superb location with its close proximity to the main Ibis gate, and all of Ibis's world-class amenities.
Location
State FL
County Palm Beach
Community Ibis - Egret Meadow
Area 5540
Zoning RPD(ci
Rooms
Other Rooms Den/Office, Family, Laundry-Inside
Master Bath Bidet, Dual Sinks, Mstr Bdrm - Ground, Mstr Bdrm - Sitting, Separate Shower, Whirlpool Spa
Interior
Interior Features Built-in Shelves, Foyer, Laundry Tub, Roman Tub, Volume Ceiling, Walk-in Closet
Heating Central, Electric
Cooling Ceiling Fan, Central, Electric
Flooring Marble, Vinyl Floor, Wood Floor
Furnishings Unfurnished
Exterior
Exterior Feature Built-in Grill, Covered Patio, Fence, Screened Patio, Summer Kitchen, Zoned Sprinkler
Parking Features Drive - Circular, Garage - Attached, Street, Vehicle Restrictions
Garage Spaces 3.0
Pool Heated, Inground, Spa
Community Features Gated Community
Utilities Available Cable, Electric, Gas Natural, Public Sewer, Public Water
Amenities Available Bike - Jog, Clubhouse, Dog Park, Fitness Center, Golf Course, Library, Manager on Site, Park, Pickleball, Pool, Putting Green, Sidewalks, Tennis
Waterfront Description None
View Golf
Roof Type S-Tile
Exposure Northwest
Private Pool Yes
Building
Lot Description 1/4 to 1/2 Acre, Golf Front, Paved Road, Sidewalks
Story 1.00
Unit Features On Golf Course
Foundation CBS
Construction Status Resale
Schools
Middle Schools Western Pines Community Middle
High Schools Seminole Ridge Community High School
Others
Pets Allowed Restricted
HOA Fee Include Cable,Common Areas,Security
Senior Community No Hopa
Restrictions Commercial Vehicles Prohibited,No Lease 1st Year,No RV
Security Features Gate - Manned,Security Patrol,Security Sys-Owned
Acceptable Financing Cash, Conventional
Horse Property No
Membership Fee Required Yes
Listing Terms Cash, Conventional
Financing Cash,Conventional
Read Less Info
Want to know what your home might be worth? Contact us for a FREE valuation!

Our team is ready to help you sell your home for the highest possible price ASAP
Find out why customers are choosing LPT Realty to meet their real estate needs





