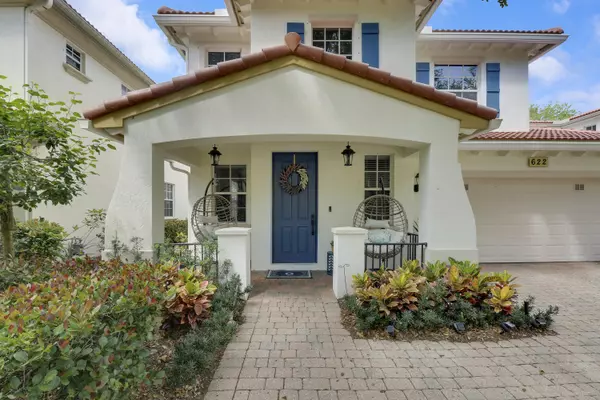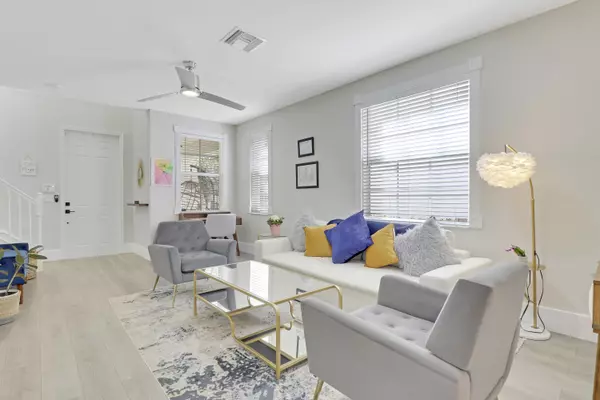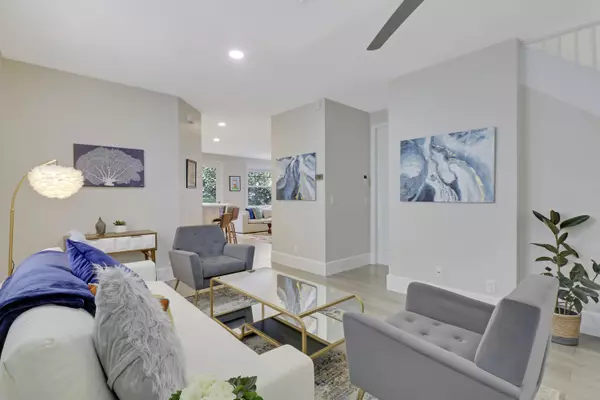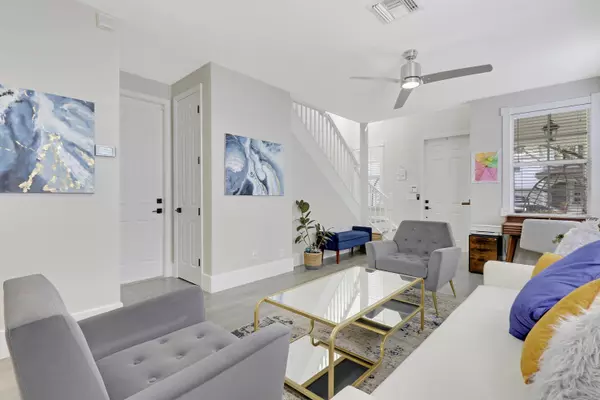Bought with The Corcoran Group
$800,000
$839,900
4.8%For more information regarding the value of a property, please contact us for a free consultation.
3 Beds
2.1 Baths
1,910 SqFt
SOLD DATE : 05/20/2024
Key Details
Sold Price $800,000
Property Type Single Family Home
Sub Type Single Family Detached
Listing Status Sold
Purchase Type For Sale
Square Footage 1,910 sqft
Price per Sqft $418
Subdivision Evergrene Pcd 9
MLS Listing ID RX-10970727
Sold Date 05/20/24
Style Traditional
Bedrooms 3
Full Baths 2
Half Baths 1
Construction Status Resale
HOA Fees $542/mo
HOA Y/N Yes
Leases Per Year 1
Year Built 2005
Annual Tax Amount $9,416
Tax Year 2023
Lot Size 4,247 Sqft
Property Description
Welcome to your dream home in the prestigious Evergrene community of Palm Beach Gardens, where luxury meets convenience and amenities abound. Nestled in this vibrant neighborhood, this meticulously upgraded 3-bedroom, 2.1-bathroom residence boasts unparalleled features and modern elegance.The exterior of the home sets the tone for luxury living with a brand-new roof and gutters, ensuring both style and durability for years to come. The home, driveway, and back patio have been recently power washed, presenting a pristine facade that exudes curb appeal.Step inside to discover a sanctuary of sophistication, professionally renovated and designed by a Fashion Institute of Technology Interior Designer. Every detail has been carefully curated to provide a seamless blend of comfort
Location
State FL
County Palm Beach
Community Evergrene
Area 5320
Zoning PCD(ci
Rooms
Other Rooms Laundry-Util/Closet
Master Bath Mstr Bdrm - Upstairs
Interior
Interior Features Built-in Shelves, Kitchen Island, Walk-in Closet
Heating Central, Electric
Cooling Central, Electric
Flooring Vinyl Floor
Furnishings Unfurnished
Exterior
Exterior Feature Auto Sprinkler, Open Porch
Parking Features Garage - Attached
Garage Spaces 2.0
Community Features Gated Community
Utilities Available Cable, Electric, Public Sewer, Public Water
Amenities Available Basketball, Bike - Jog, Cabana, Cafe/Restaurant, Clubhouse, Community Room, Fitness Center, Game Room, Pickleball, Picnic Area, Playground, Pool, Sidewalks, Street Lights, Tennis
Waterfront Description None
View Garden
Roof Type S-Tile
Exposure East
Private Pool No
Building
Lot Description < 1/4 Acre
Story 2.00
Foundation CBS
Construction Status Resale
Schools
Elementary Schools Marsh Pointe Elementary
Middle Schools Watson B. Duncan Middle School
High Schools William T. Dwyer High School
Others
Pets Allowed Yes
HOA Fee Include Common Areas,Recrtnal Facility,Security
Senior Community No Hopa
Restrictions Lease OK w/Restrict
Security Features Gate - Manned
Acceptable Financing Cash, Conventional, FHA, VA
Horse Property No
Membership Fee Required No
Listing Terms Cash, Conventional, FHA, VA
Financing Cash,Conventional,FHA,VA
Read Less Info
Want to know what your home might be worth? Contact us for a FREE valuation!

Our team is ready to help you sell your home for the highest possible price ASAP

Find out why customers are choosing LPT Realty to meet their real estate needs





