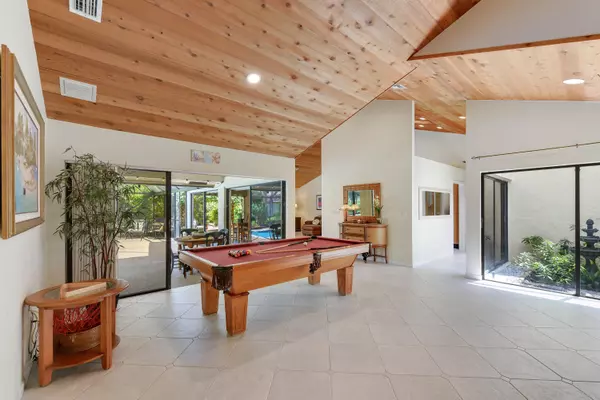Bought with William Raveis Real Estate
$1,327,000
$1,375,000
3.5%For more information regarding the value of a property, please contact us for a free consultation.
5 Beds
2.1 Baths
2,558 SqFt
SOLD DATE : 06/12/2024
Key Details
Sold Price $1,327,000
Property Type Single Family Home
Sub Type Single Family Detached
Listing Status Sold
Purchase Type For Sale
Square Footage 2,558 sqft
Price per Sqft $518
Subdivision Millpond North
MLS Listing ID RX-10820142
Sold Date 06/12/24
Style Contemporary
Bedrooms 5
Full Baths 2
Half Baths 1
Construction Status Resale
HOA Fees $200/mo
HOA Y/N Yes
Year Built 1982
Annual Tax Amount $6,270
Tax Year 2022
Lot Size 0.347 Acres
Property Description
Wow! Amazing Dream yard! Come home to peace and serenity! Spacious beautiful open-concept unique updated home with soaring cedar ceilings on quiet cul-de-sac in Millpond North. Feel the SE breeze over the water, hike your own yard through the different paths in the NABA Butterfly Garden. 50 ft driveway, lot is 175 deep x 170 wide in back. Split bedroom floor plan: 4 bed + den adjacent to Master, great for office or 5th bed. Updated bathrooms, modern European kitchen or new white shaker one...anti-slip porcelain tile thru-out. Large domed screened pool. Serene and private, .35 acres, Certified NABA Butterfly Garden, mango tree ; feel the East ocean breeze from SE from lake, quiet, serene! Millpond has 4 park or bike to Patch Reef Park. A-rated Newest to Blue Lake Elementary. Owner-agen
Location
State FL
County Palm Beach
Community Millpond
Area 4560
Zoning R1D(ci
Rooms
Other Rooms Atrium, Attic, Cabana Bath, Den/Office, Family, Laundry-Inside, Maid/In-Law, Media
Master Bath Dual Sinks, Mstr Bdrm - Ground, Separate Shower, Separate Tub, Whirlpool Spa
Interior
Interior Features Bar, Ctdrl/Vault Ceilings, Entry Lvl Lvng Area, Foyer, French Door, Laundry Tub, Pantry, Pull Down Stairs, Roman Tub, Sky Light(s), Split Bedroom, Walk-in Closet, Watt Wise
Heating Central, Electric
Cooling Ceiling Fan, Central, Electric
Flooring Parquet Floor, Tile
Furnishings Partially Furnished,Turnkey
Exterior
Exterior Feature Auto Sprinkler, Cabana, Covered Patio, Custom Lighting, Fruit Tree(s), Green House, Screened Patio, Summer Kitchen, Zoned Sprinkler
Parking Features 2+ Spaces, Covered, Driveway, Garage - Attached
Garage Spaces 2.0
Pool Autoclean, Child Gate, Equipment Included, Gunite, Inground, Screened
Community Features Survey, Title Insurance
Utilities Available Cable, Electric, Public Sewer, Public Water
Amenities Available Ball Field, Basketball, Beach Club Available, Bike - Jog, Billiards, Fitness Trail, Library, Park, Picnic Area, Playground, Sidewalks, Street Lights, Tennis
Waterfront Description Lake
Water Access Desc Ramp
View Garden, Lake, Pool
Roof Type Barrel,Concrete Tile,S-Tile
Present Use Survey,Title Insurance
Handicap Access Entry, Handicap Convertible
Exposure Northwest
Private Pool Yes
Building
Lot Description 1/4 to 1/2 Acre, Cul-De-Sac, Irregular Lot, Paved Road, Sidewalks, Treed Lot
Story 1.00
Foundation CBS, Concrete, Stucco
Unit Floor 1
Construction Status Resale
Schools
Elementary Schools Blue Lake Elementary
Middle Schools Omni Middle School
High Schools Spanish River Community High School
Others
Pets Allowed Yes
HOA Fee Include Common Areas,Common R.E. Tax,Management Fees,Recrtnal Facility,Reserve Funds,Security
Senior Community No Hopa
Restrictions Commercial Vehicles Prohibited,Lease OK,No RV
Security Features Burglar Alarm,Security Light,Security Patrol,Security Sys-Owned
Acceptable Financing Cash, Conventional, VA
Horse Property No
Membership Fee Required No
Listing Terms Cash, Conventional, VA
Financing Cash,Conventional,VA
Pets Allowed No Aggressive Breeds
Read Less Info
Want to know what your home might be worth? Contact us for a FREE valuation!

Our team is ready to help you sell your home for the highest possible price ASAP

Find out why customers are choosing LPT Realty to meet their real estate needs





