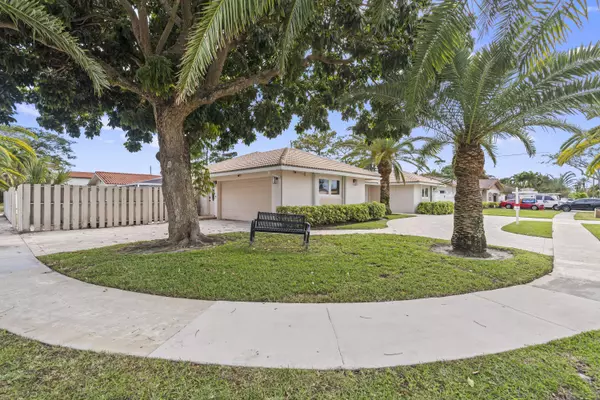Bought with ONE Commercial LLC
$740,000
$779,900
5.1%For more information regarding the value of a property, please contact us for a free consultation.
4 Beds
2 Baths
2,122 SqFt
SOLD DATE : 06/20/2024
Key Details
Sold Price $740,000
Property Type Single Family Home
Sub Type Single Family Detached
Listing Status Sold
Purchase Type For Sale
Square Footage 2,122 sqft
Price per Sqft $348
Subdivision University Park Country Club Estates
MLS Listing ID RX-10960209
Sold Date 06/20/24
Style < 4 Floors,Ranch
Bedrooms 4
Full Baths 2
Construction Status Resale
HOA Y/N No
Year Built 1970
Annual Tax Amount $8,993
Tax Year 2023
Lot Size 9,544 Sqft
Property Description
Live in the middle of everything! This central Boca Raton University Park estate pool home sits on a prime corner lot with 2 separate pavered driveways. No HOA! Fenced-in yard. Screened-in pool with baby fencing. Pets welcome. Boat/RV/motorcycle welcome! This home has 2 brand new A/C units & is double insulated in the attic. The tankless hot water heater, washer, dryer & stove are running on natural gas. Your wallet will thank you! All the windows & sliders are impact glass. Large kitchen features smart stainless steel appliances. 4 bedrooms with 2 updated bathrooms surround large screened-in pool & patio. Lots of storage space & room to play. Roof 2003. A-rated schools. Walk to Town Center Mall, Pine Crest School, University Woodlands Park & house of worship. 2 mins to I-95 & Turnpike.
Location
State FL
County Palm Beach
Community University Park
Area 4560
Zoning R1D(ci
Rooms
Other Rooms Attic, Cabana Bath, Family, Laundry-Garage, Storage
Master Bath Mstr Bdrm - Ground, Separate Shower
Interior
Interior Features Built-in Shelves, Entry Lvl Lvng Area, Pantry, Pull Down Stairs, Split Bedroom, Walk-in Closet
Heating Central
Cooling Central, Electric, Zoned
Flooring Laminate
Furnishings Unfurnished
Exterior
Exterior Feature Auto Sprinkler, Covered Patio, Fence, Screened Patio, Shutters
Parking Features 2+ Spaces, Drive - Circular, Driveway, Garage - Attached, RV/Boat
Garage Spaces 2.0
Pool Child Gate, Inground, Screened
Community Features Corporate Owned, Sold As-Is
Utilities Available Cable, Electric, Gas Natural, Public Sewer, Public Water, Water Available
Amenities Available None
Waterfront Description None
View Pool
Roof Type Barrel
Present Use Corporate Owned,Sold As-Is
Exposure North
Private Pool Yes
Building
Lot Description < 1/4 Acre, Corner Lot, Paved Road, Public Road, Sidewalks
Story 1.00
Unit Features Corner
Foundation CBS
Unit Floor 1
Construction Status Resale
Schools
Elementary Schools Calusa Elementary School
Middle Schools Omni Middle School
High Schools Spanish River Community High School
Others
Pets Allowed Yes
HOA Fee Include None
Senior Community No Hopa
Restrictions Commercial Vehicles Prohibited
Security Features None
Acceptable Financing Cash, Conventional
Membership Fee Required No
Listing Terms Cash, Conventional
Financing Cash,Conventional
Pets Allowed No Restrictions
Read Less Info
Want to know what your home might be worth? Contact us for a FREE valuation!

Our team is ready to help you sell your home for the highest possible price ASAP

Find out why customers are choosing LPT Realty to meet their real estate needs





