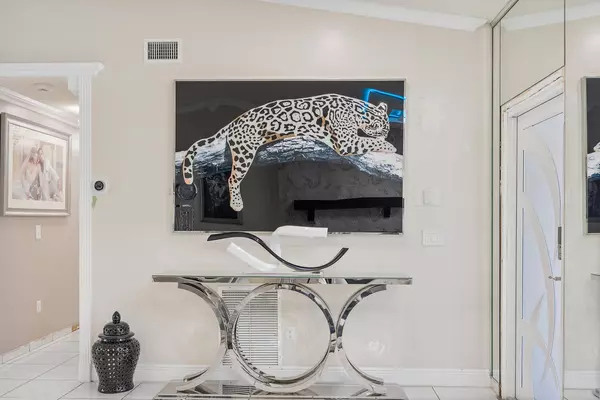Bought with Solid Rock Real Estate, Inc.
$550,000
$544,900
0.9%For more information regarding the value of a property, please contact us for a free consultation.
3 Beds
2 Baths
1,772 SqFt
SOLD DATE : 07/12/2024
Key Details
Sold Price $550,000
Property Type Single Family Home
Sub Type Single Family Detached
Listing Status Sold
Purchase Type For Sale
Square Footage 1,772 sqft
Price per Sqft $310
Subdivision Meadow Wood Manor Sec 10
MLS Listing ID RX-10990956
Sold Date 07/12/24
Style < 4 Floors
Bedrooms 3
Full Baths 2
Construction Status Resale
HOA Y/N No
Year Built 1990
Annual Tax Amount $3,821
Tax Year 2023
Lot Size 8,063 Sqft
Property Description
Welcome to your dream home at 26522 SW 122nd Ct, Homestead, FL 33032! This stunning single-family residence features an upgraded mailbox and automated security gate for added privacy and security. Built in 1990, the property sits on an 8,063 sq ft lot and includes a 2-car garage.Inside, you'll find high ceilings and a bright, airy interior. The open concept kitchen, with a breakfast bar and stainless steel appliances, flows into the formal dining area--perfect for hosting. The spacious living room features custom lamps, a faux fireplace, and crown molding, creating a warm atmosphere. The master bedroom offers an en suite bathroom and a walk-in closet, while both bathrooms include shower-tub combos.Hurricane impact windows and doors ensure safety and peace of mind.
Location
State FL
County Miami-dade
Area 2690
Zoning 0100
Rooms
Other Rooms Laundry-Inside
Master Bath Combo Tub/Shower, Dual Sinks
Interior
Interior Features Decorative Fireplace, Entry Lvl Lvng Area, Walk-in Closet
Heating Central, Electric
Cooling Ceiling Fan, Central, Electric
Flooring Ceramic Tile
Furnishings Unfurnished
Exterior
Exterior Feature Covered Patio, Fence, Room for Pool, Shed
Parking Features 2+ Spaces, Driveway, Garage - Attached
Garage Spaces 2.0
Community Features Sold As-Is
Utilities Available Cable, Electric, Public Sewer, Public Water, Water Available
Amenities Available None
Waterfront Description None
View Garden
Roof Type Comp Shingle
Present Use Sold As-Is
Exposure East
Private Pool No
Building
Lot Description < 1/4 Acre
Story 1.00
Foundation CBS
Construction Status Resale
Others
Pets Allowed Yes
HOA Fee Include None
Senior Community No Hopa
Restrictions None
Security Features None
Acceptable Financing Cash, Conventional, FHA, VA
Membership Fee Required No
Listing Terms Cash, Conventional, FHA, VA
Financing Cash,Conventional,FHA,VA
Read Less Info
Want to know what your home might be worth? Contact us for a FREE valuation!

Our team is ready to help you sell your home for the highest possible price ASAP

Find out why customers are choosing LPT Realty to meet their real estate needs





