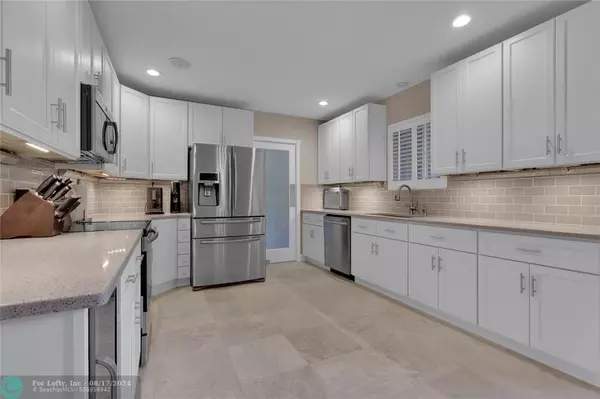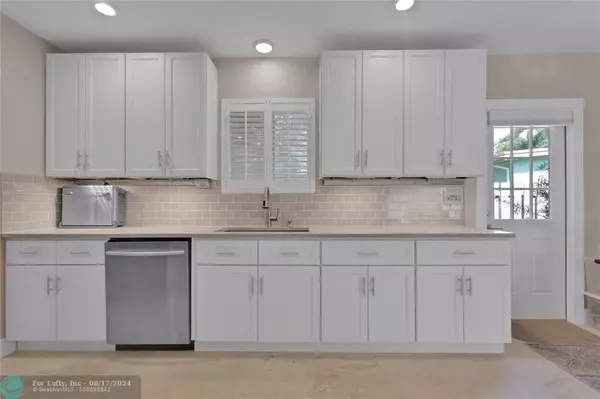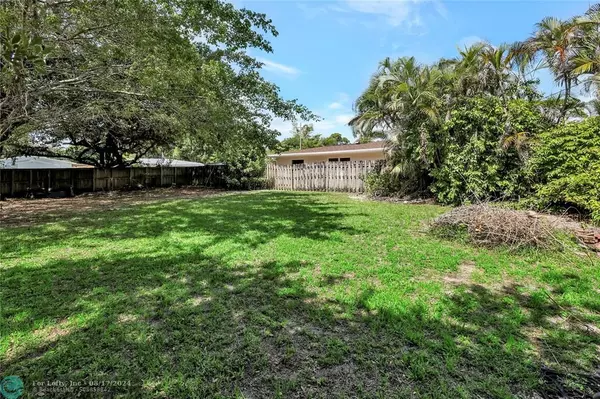$693,000
$749,999
7.6%For more information regarding the value of a property, please contact us for a free consultation.
3 Beds
2 Baths
1,728 SqFt
SOLD DATE : 08/15/2024
Key Details
Sold Price $693,000
Property Type Single Family Home
Sub Type Single
Listing Status Sold
Purchase Type For Sale
Square Footage 1,728 sqft
Price per Sqft $401
Subdivision Riverside Park
MLS Listing ID F10447381
Sold Date 08/15/24
Style Pool Only
Bedrooms 3
Full Baths 2
Construction Status Resale
HOA Y/N No
Total Fin. Sqft 14000
Year Built 1954
Annual Tax Amount $3,230
Tax Year 2023
Lot Size 0.322 Acres
Property Description
Spacious east of I-95 home. BONUS:TWO Folio #s! Build & sell another home! One lot 7700sf has 3/2 pool home. BRAND-NEW Modern luxury kitchen. Tall white cabinets, quartz counters, plantation shutters, recessed lighting, stainless steel appliances, travertine floors. Newly painted beautiful flowing living & dining room. 2017 Roof w/25-year warranty (50 on materials). 2017 3-ton Carrier & new duct system. Large Laundry room w/front loaders; tons of storage space. Corner primary bedroom w/ensuite bathroom & barn door! Second bedroom is just as large, connects to third bedroom or office. Hallway bathroom updated. Huge under-air family room (transformed from garage) has wall of closets and French doors leading to private pool and enchanting garden. Walk thru arch into 6300+ backyard (2nd lot).
Location
State FL
County Broward County
Community Riverside Park
Area Ft Ldale Sw (3470-3500;3570-3590)
Zoning RD-15
Rooms
Bedroom Description At Least 1 Bedroom Ground Level,Master Bedroom Ground Level
Other Rooms Family Room, Utility Room/Laundry
Dining Room Formal Dining
Interior
Interior Features First Floor Entry
Heating Electric Heat
Cooling Ceiling Fans, Central Cooling, Electric Cooling
Flooring Marble Floors, Tile Floors
Equipment Dishwasher, Dryer, Electric Range, Electric Water Heater, Refrigerator, Washer
Furnishings Unfurnished
Exterior
Exterior Feature Barbecue, Exterior Lighting, Fence, Open Porch, Outdoor Shower
Pool Below Ground Pool, Concrete, Equipment Stays, Private Pool
Water Access N
View Garden View, Pool Area View
Roof Type Comp Shingle Roof
Private Pool No
Building
Lot Description 1/2 To Less Than 3/4 Acre Lot
Foundation Concrete Block Construction
Sewer Municipal Sewer
Water Municipal Water
Construction Status Resale
Schools
Elementary Schools Croissant Park
Others
Pets Allowed Yes
Senior Community No HOPA
Restrictions No Restrictions
Acceptable Financing Cash, Conventional, FHA, VA
Membership Fee Required No
Listing Terms Cash, Conventional, FHA, VA
Special Listing Condition As Is
Pets Allowed No Restrictions
Read Less Info
Want to know what your home might be worth? Contact us for a FREE valuation!

Our team is ready to help you sell your home for the highest possible price ASAP

Bought with Fare Realty One

Find out why customers are choosing LPT Realty to meet their real estate needs





