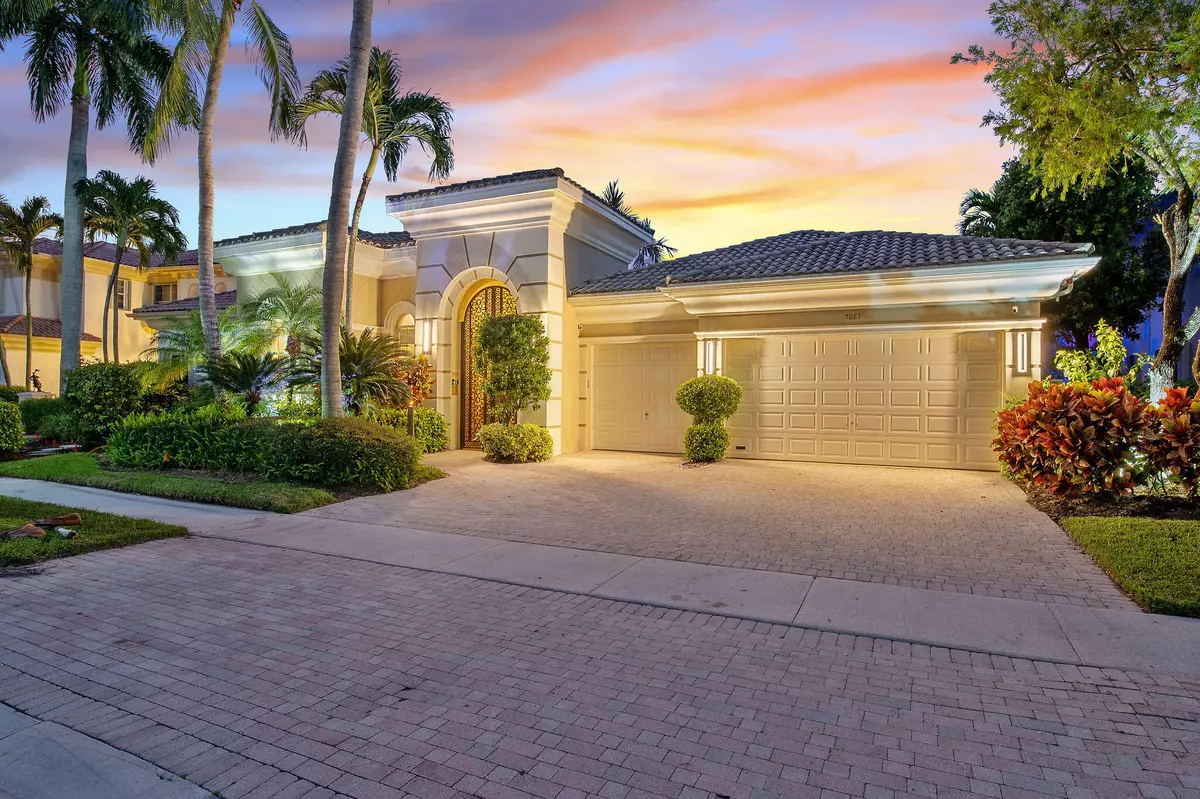Bought with Coldwell Banker
$1,827,000
$1,999,500
8.6%For more information regarding the value of a property, please contact us for a free consultation.
4 Beds
4 Baths
3,896 SqFt
SOLD DATE : 10/09/2024
Key Details
Sold Price $1,827,000
Property Type Single Family Home
Sub Type Single Family Detached
Listing Status Sold
Purchase Type For Sale
Square Footage 3,896 sqft
Price per Sqft $468
Subdivision Addison Reserve Pars 9, 10 And 19
MLS Listing ID RX-10984073
Sold Date 10/09/24
Style Courtyard,Mediterranean
Bedrooms 4
Full Baths 4
Construction Status Resale
Membership Fee $175,000
HOA Fees $518/mo
HOA Y/N Yes
Year Built 2000
Annual Tax Amount $8,077
Tax Year 2023
Lot Size 10,039 Sqft
Property Description
Spectacular, single story, open-floor plan, resort style residence situated on an elegant, fully landscaped lot. 3+ bedrooms with office/den optional 4th bedroom with adjoining full bath. Luxury courtyard setting in #1 rated country club ''Addison Reserve''! Renovated 2023 smart home/lighting. Heated salt water pool/hot tub spa, new water features, whole property Audio/Video systems, whole-house generator with 10 year transferrable warranty. Marble flooring throughout, soaring 18-23 foot ceilings, oversized windows fill the home with natural light & incredible spatials. 4 new AC w/ anti-Covid Halo-LED air purification systems. One-of-a-kind, tropical oasis courtyard home w/outdoor A/C;
Location
State FL
County Palm Beach
Community Addison Reserve
Area 4640
Zoning RTS
Rooms
Other Rooms Attic, Convertible Bedroom, Den/Office, Family, Laundry-Inside, Maid/In-Law, Storage
Master Bath Bidet, Dual Sinks, Mstr Bdrm - Ground, Mstr Bdrm - Sitting, Separate Tub, Spa Tub & Shower, Whirlpool Spa
Interior
Interior Features Bar, Built-in Shelves, Closet Cabinets, Ctdrl/Vault Ceilings, Custom Mirror, Entry Lvl Lvng Area, Foyer, French Door, Laundry Tub, Pantry, Sky Light(s), Volume Ceiling, Walk-in Closet, Wet Bar
Heating Central, Electric
Cooling Air Purifier, Ceiling Fan, Central
Flooring Marble, Wood Floor
Furnishings Furniture Negotiable
Exterior
Exterior Feature Auto Sprinkler, Covered Patio, Custom Lighting, Deck, Fence, Fruit Tree(s), Open Patio, Zoned Sprinkler
Parking Features 2+ Spaces, Covered, Driveway, Garage - Attached, Golf Cart, Guest
Garage Spaces 2.0
Pool Autoclean, Heated, Inground, Salt Chlorination, Spa
Community Features Gated Community
Utilities Available Cable, Electric, Gas Natural, No Telephone, Public Sewer, Public Water
Amenities Available Bike - Jog, Bocce Ball, Business Center, Cafe/Restaurant, Clubhouse, Community Room, Dog Park, Elevator, Fitness Center, Golf Course, Internet Included, Manager on Site, Pickleball, Pool, Putting Green, Sauna, Spa-Hot Tub
Waterfront Description None
View Golf, Pool
Roof Type Concrete Tile
Handicap Access Door Levers, Wide Doorways, Wide Hallways
Exposure South
Private Pool Yes
Building
Lot Description < 1/4 Acre
Story 1.00
Unit Features On Golf Course
Foundation CBS, Stucco
Construction Status Resale
Schools
Elementary Schools Calusa Elementary School
Middle Schools Omni Middle School
High Schools Spanish River Community High School
Others
Pets Allowed Yes
HOA Fee Include Cable,Common Areas,Lawn Care,Maintenance-Exterior,Management Fees,Pest Control,Roof Maintenance,Security,Trash Removal
Senior Community No Hopa
Restrictions Lease OK,No RV
Security Features Burglar Alarm,Entry Card,Gate - Manned,Motion Detector,Security Light,Security Sys-Owned,TV Camera
Acceptable Financing Cash, Conventional
Membership Fee Required Yes
Listing Terms Cash, Conventional
Financing Cash,Conventional
Read Less Info
Want to know what your home might be worth? Contact us for a FREE valuation!

Our team is ready to help you sell your home for the highest possible price ASAP

Find out why customers are choosing LPT Realty to meet their real estate needs





