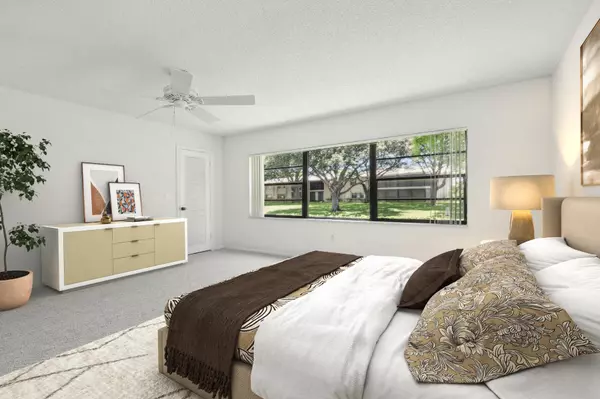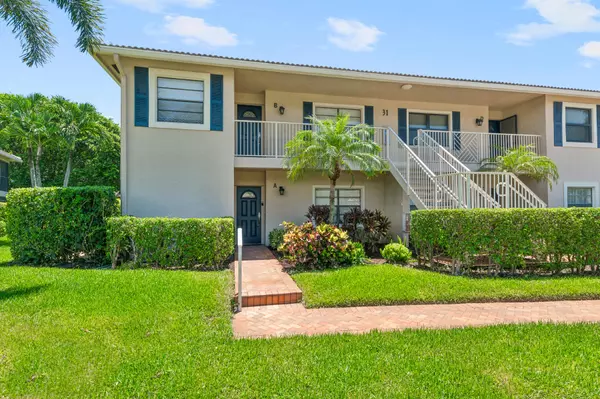Bought with Better Homes & Gdns RE Fla 1st
$1,000
$1,000
For more information regarding the value of a property, please contact us for a free consultation.
2 Beds
2 Baths
1,429 SqFt
SOLD DATE : 10/25/2024
Key Details
Sold Price $1,000
Property Type Condo
Sub Type Condo/Coop
Listing Status Sold
Purchase Type For Sale
Square Footage 1,429 sqft
Price per Sqft $0
Subdivision Stratford At Hunters Run
MLS Listing ID RX-11006122
Sold Date 10/25/24
Style < 4 Floors
Bedrooms 2
Full Baths 2
Construction Status Resale
Membership Fee $106,500
HOA Fees $1,351/mo
HOA Y/N Yes
Min Days of Lease 90
Leases Per Year 2
Year Built 1981
Annual Tax Amount $1,502
Tax Year 2023
Property Description
FIRST FLOOR CORNER UNIT offering 3 patios with sliding glass doors for an abundant amount of light throughout. Two patios are open, and one is screened & covered which overlooks a peaceful canal and green space. Rain or shine you have outdoor space to enjoy. Well cared for in original condition to make it your own. Stacked W/D in kitchen, trash compactor, breakfast nook and formal dining area in living room. Multiple closets within this spacious condo. Gorgeous Hunters Run Country Club community. Enjoy amenities such as golf, tennis, pickleball, cafe, fitness center, multiple pools and 24 hr manned gate. See attached documents for club fees.
Location
State FL
County Palm Beach
Community Hunters Run
Area 4520
Zoning 0400--CONDOMINIU
Rooms
Other Rooms Laundry-Inside
Master Bath Separate Shower, Separate Tub
Interior
Interior Features Foyer, Split Bedroom, Walk-in Closet
Heating Central, Central Individual, Electric
Cooling Central, Central Individual, Electric
Flooring Carpet, Ceramic Tile
Furnishings Unfurnished
Exterior
Exterior Feature Covered Patio, Open Patio, Screened Patio
Parking Features Open
Community Features Sold As-Is, Gated Community
Utilities Available Cable, Electric, Public Sewer, Public Water
Amenities Available Business Center, Cafe/Restaurant, Clubhouse, Community Room, Fitness Center, Golf Course, Internet Included, Library, Lobby, Manager on Site, Pickleball, Pool, Putting Green, Sauna, Spa-Hot Tub, Street Lights, Tennis
Waterfront Description Interior Canal
View Canal
Roof Type Concrete Tile,Mansard
Present Use Sold As-Is
Exposure Southwest
Private Pool No
Building
Lot Description West of US-1
Story 2.00
Unit Features Corner
Foundation CBS
Unit Floor 1
Construction Status Resale
Schools
Elementary Schools Crosspointe Elementary School
Middle Schools Carver Middle School
High Schools Atlantic High School
Others
Pets Allowed Restricted
HOA Fee Include Cable,Common Areas,Common R.E. Tax,Insurance-Bldg,Lawn Care,Maintenance-Exterior,Management Fees,Pest Control,Reserve Funds,Roof Maintenance,Security
Senior Community No Hopa
Restrictions Buyer Approval,Commercial Vehicles Prohibited,Lease OK,Lease OK w/Restrict,Maximum # Vehicles,No Boat,No RV,No Truck
Security Features Gate - Manned
Acceptable Financing Cash
Membership Fee Required Yes
Listing Terms Cash
Financing Cash
Pets Allowed No Aggressive Breeds, Number Limit, Size Limit
Read Less Info
Want to know what your home might be worth? Contact us for a FREE valuation!

Our team is ready to help you sell your home for the highest possible price ASAP

Find out why customers are choosing LPT Realty to meet their real estate needs





