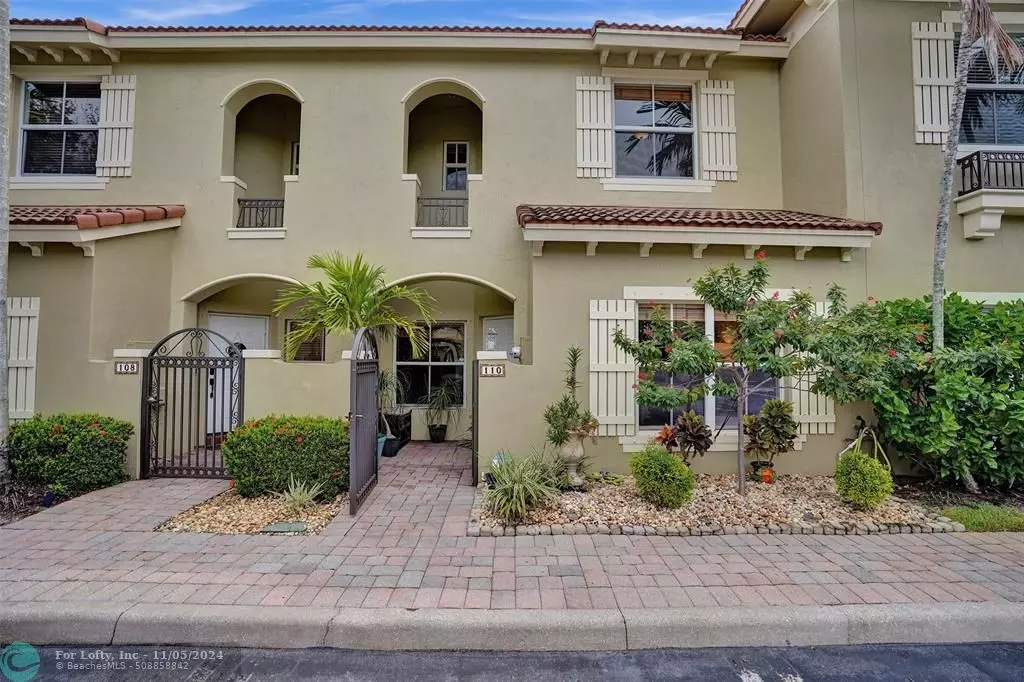$380,000
$389,000
2.3%For more information regarding the value of a property, please contact us for a free consultation.
2 Beds
2.5 Baths
1,423 SqFt
SOLD DATE : 11/05/2024
Key Details
Sold Price $380,000
Property Type Townhouse
Sub Type Townhouse
Listing Status Sold
Purchase Type For Sale
Square Footage 1,423 sqft
Price per Sqft $267
Subdivision Monterey Bay
MLS Listing ID F10462831
Sold Date 11/05/24
Style Townhouse Fee Simple
Bedrooms 2
Full Baths 2
Half Baths 1
Construction Status Resale
HOA Fees $335/mo
HOA Y/N Yes
Year Built 2007
Annual Tax Amount $4,372
Tax Year 2023
Property Description
Welcome Home To Monterey! Where You'll Find Your Hidden Tropical Paradise In A Secured/Gated, Immaculately Maintained Community. Unlike No Other, This 2/2.5 Showcases A Stunning Kitchen Perfect For High-End Culinary Standards, Inclusive Of Full-Height Backsplash, Undermount Sink Basin W/ SS Roll Mat, Double Spice Rack Pull-Outs, Deep Pots/Pans Draws, Ample Storage W/ Pantry & Bonus Under The Oversized Island! 2 Living Areas, Two Primary On-Suites, Spacious Closets Complete With Custom Shelving, 3 Linen Closets & Laundry Upstairs W/ A Loft/Flex Room Space You Can Design To Be Kids Play Area, Office Space, Etc. Step Outside To A Private Tiki Sanctuary, Where Luxury Meets Nature, Overlooking Serene, Tranquil Waters, Perfect For Wine Down Evening Or Having Friends Over For The Game! True Gem!
Location
State FL
County Palm Beach County
Area Palm Bch 4410; 4420; 4430; 4440; 4490; 4500; 451
Building/Complex Name Monterey Bay
Rooms
Bedroom Description 2 Master Suites,Other,Sitting Area - Master Bedroom
Other Rooms Family Room, Other, Utility Room/Laundry
Dining Room Breakfast Area, Formal Dining, Snack Bar/Counter
Interior
Interior Features First Floor Entry, Built-Ins, Closet Cabinetry, Kitchen Island, Walk-In Closets
Heating Central Heat
Cooling Ceiling Fans, Central Cooling
Flooring Carpeted Floors, Tile Floors
Equipment Dishwasher, Dryer, Electric Range, Microwave, Refrigerator, Washer
Furnishings Unfurnished
Exterior
Exterior Feature Courtyard
Community Features Gated Community
Amenities Available Child Play Area, Other Amenities, Pool
Waterfront Description Canal Front,Other Waterfront
Water Access Y
Water Access Desc None
Private Pool No
Building
Unit Features Canal,Garden View,Water View
Foundation Concrete Block Construction, Cbs Construction
Unit Floor 1
Construction Status Resale
Schools
Elementary Schools Crosspointe
Middle Schools Carver Community
High Schools Atlantic Community High
Others
Pets Allowed Yes
HOA Fee Include 335
Senior Community No HOPA
Restrictions No Lease First 2 Years
Security Features Complex Fenced,Other Security,Tv Camera
Acceptable Financing Cash, Conventional
Membership Fee Required No
Listing Terms Cash, Conventional
Num of Pet 2
Special Listing Condition As Is
Pets Allowed No Aggressive Breeds, Number Limit
Read Less Info
Want to know what your home might be worth? Contact us for a FREE valuation!

Our team is ready to help you sell your home for the highest possible price ASAP

Bought with NON MEMBER MLS

Find out why customers are choosing LPT Realty to meet their real estate needs





