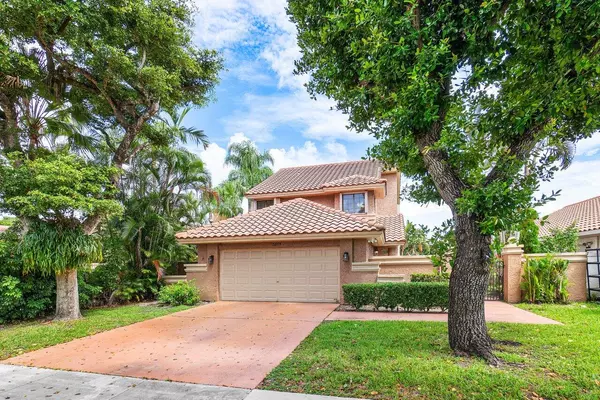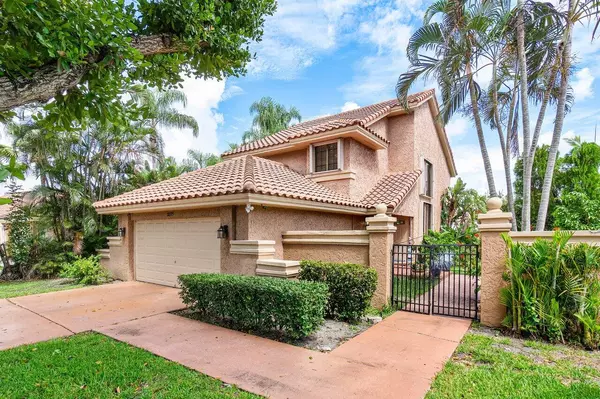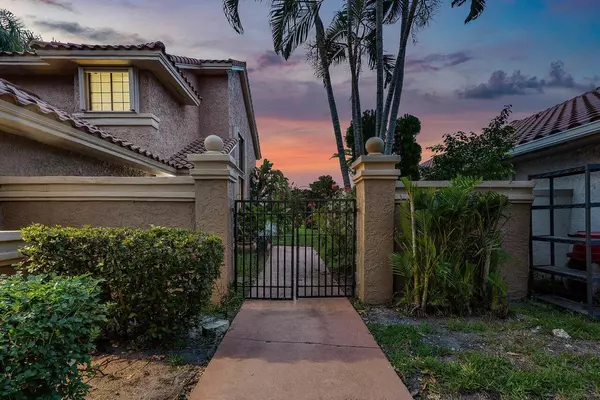Bought with Fidelity Realty Group LLC
$649,000
$649,000
For more information regarding the value of a property, please contact us for a free consultation.
4 Beds
2.1 Baths
1,796 SqFt
SOLD DATE : 11/18/2024
Key Details
Sold Price $649,000
Property Type Single Family Home
Sub Type Single Family Detached
Listing Status Sold
Purchase Type For Sale
Square Footage 1,796 sqft
Price per Sqft $361
Subdivision Villages Of Hillsboro
MLS Listing ID RX-11016085
Sold Date 11/18/24
Style Multi-Level
Bedrooms 4
Full Baths 2
Half Baths 1
Construction Status Resale
HOA Fees $15/mo
HOA Y/N Yes
Year Built 1985
Annual Tax Amount $11,031
Tax Year 2023
Lot Size 5,075 Sqft
Property Description
Fully renovated in 2024, this 4-BR, 2.5-BA, 2-car garage house blends elegance w/ modern casual design. Perfectly located less than 15-min from the beach, Town Center Mall, downtown Mizner Park. This home boasts luxury wood-like plank tile flooring throughout, providing a contemporary and elegant feel. The spacious kitchen features new quartz countertops, stainless steel knobs, and appliances.The open layout and private backyard oasis make it perfect for entertaining. With large walk-in closets, updated bathrooms, and abundant light from new impact sliding doors and windows. Freshly painted with new moldings and lighting, and with the trees trimmed and landscaping prepped for hurricane season, it's ready for you to move in.
Location
State FL
County Broward
Area 3417
Zoning RM-10(
Rooms
Other Rooms Laundry-Garage
Master Bath Dual Sinks, Mstr Bdrm - Upstairs
Interior
Interior Features Entry Lvl Lvng Area, Foyer, Pantry, Split Bedroom, Walk-in Closet
Heating Central
Cooling Central
Flooring Tile, Vinyl Floor, Wood Floor
Furnishings Furniture Negotiable,Turnkey
Exterior
Exterior Feature Auto Sprinkler, Fence, Open Patio, Room for Pool
Garage Driveway, Garage - Attached, Street
Garage Spaces 2.0
Utilities Available Public Sewer, Public Water
Amenities Available Sidewalks, Street Lights
Waterfront Description Canal Width 1 - 80
View Canal, Garden
Roof Type Other
Exposure South
Private Pool No
Building
Lot Description < 1/4 Acre
Story 2.00
Foundation CBS, Stucco
Construction Status Resale
Schools
Elementary Schools Quiet Waters Elementary School
Middle Schools Lyons Creek Middle School
High Schools Monarch High School
Others
Pets Allowed Yes
HOA Fee Include Common Areas
Senior Community No Hopa
Restrictions None
Acceptable Financing Cash, Conventional
Membership Fee Required No
Listing Terms Cash, Conventional
Financing Cash,Conventional
Read Less Info
Want to know what your home might be worth? Contact us for a FREE valuation!

Our team is ready to help you sell your home for the highest possible price ASAP

Find out why customers are choosing LPT Realty to meet their real estate needs





