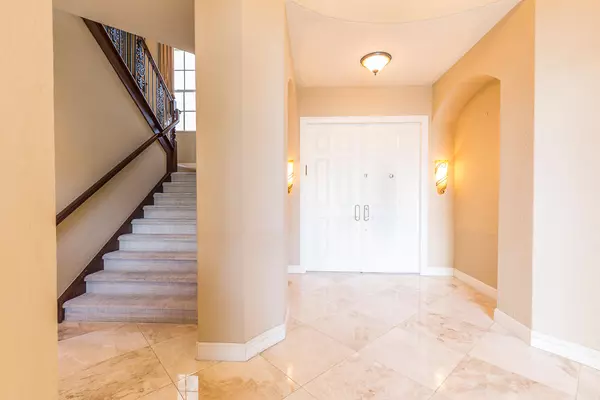Bought with Royal Florida Properties
$899,000
$975,000
7.8%For more information regarding the value of a property, please contact us for a free consultation.
5 Beds
5.1 Baths
5,595 SqFt
SOLD DATE : 07/30/2018
Key Details
Sold Price $899,000
Property Type Single Family Home
Sub Type Single Family Detached
Listing Status Sold
Purchase Type For Sale
Square Footage 5,595 sqft
Price per Sqft $160
Subdivision Canyon Isles 2
MLS Listing ID RX-10371844
Sold Date 07/30/18
Style Contemporary
Bedrooms 5
Full Baths 5
Half Baths 1
Construction Status Resale
HOA Fees $340/mo
HOA Y/N Yes
Year Built 2007
Annual Tax Amount $9,516
Tax Year 2016
Lot Size 0.339 Acres
Property Description
If you're looking for extensive upgrades with one of the best lots / views in the Canyons, this should be your top choice! This offers plenty of room to inside and out!Located on a cul-de-sac, offering 5 BR, 5 1/2 BA, plus a custom library / office and a large 2nd floor loft. More than enough space for a large family. You will feel the difference with this home that boasts 5595 sq ft under air / 7148 total. Featuring gorgeous white marble floors and soaring windows. Upgrades include a whole-house generator, fully ''wired'' home, 500 gal underground LP tank for generator / pool / spa and SO MUCH MORE!Enjoy the gorgeous southern exposure lake views from the expansive pool deck featuring outdoor kitchen a lot of space to spread out.Canyon Isles exclusive club offers tons of am
Location
State FL
County Palm Beach
Area 4720
Zoning AGR-PU
Rooms
Other Rooms Den/Office, Family, Media, Loft
Master Bath 2 Master Baths, Mstr Bdrm - Sitting, Separate Tub, Separate Shower, Mstr Bdrm - Upstairs, Dual Sinks, Bidet
Interior
Interior Features Bar, Wet Bar, Walk-in Closet, Volume Ceiling, Split Bedroom, Pantry, Kitchen Island, Entry Lvl Lvng Area, Ctdrl/Vault Ceilings, Closet Cabinets, Built-in Shelves
Heating Central
Cooling Central
Flooring Carpet, Marble
Furnishings Unfurnished
Exterior
Exterior Feature Auto Sprinkler, Fence, Deck, Covered Patio, Covered Balcony, Built-in Grill
Parking Features 2+ Spaces, Garage - Attached, Driveway
Garage Spaces 3.0
Pool Heated, Spa
Utilities Available Electric, Public Sewer, Public Water
Amenities Available Basketball, Whirlpool, Tennis, Street Lights, Sidewalks, Pool, Picnic Area, Manager on Site, Lobby, Fitness Center, Community Room, Clubhouse, Cabana, Business Center, Bike - Jog
Waterfront Description Lake
View Lake
Roof Type Barrel
Exposure North
Private Pool Yes
Building
Lot Description 1/4 to 1/2 Acre
Story 2.00
Foundation CBS
Construction Status Resale
Schools
Elementary Schools Sunset Palms Elementary School
High Schools Olympic Heights Community High
Others
Pets Allowed Yes
HOA Fee Include Assessment Fee,Security,Manager,Common R.E. Tax,Common Areas
Senior Community No Hopa
Restrictions Buyer Approval
Security Features Gate - Manned
Acceptable Financing Cash, Conventional
Horse Property No
Membership Fee Required No
Listing Terms Cash, Conventional
Financing Cash,Conventional
Read Less Info
Want to know what your home might be worth? Contact us for a FREE valuation!

Our team is ready to help you sell your home for the highest possible price ASAP

Find out why customers are choosing LPT Realty to meet their real estate needs





