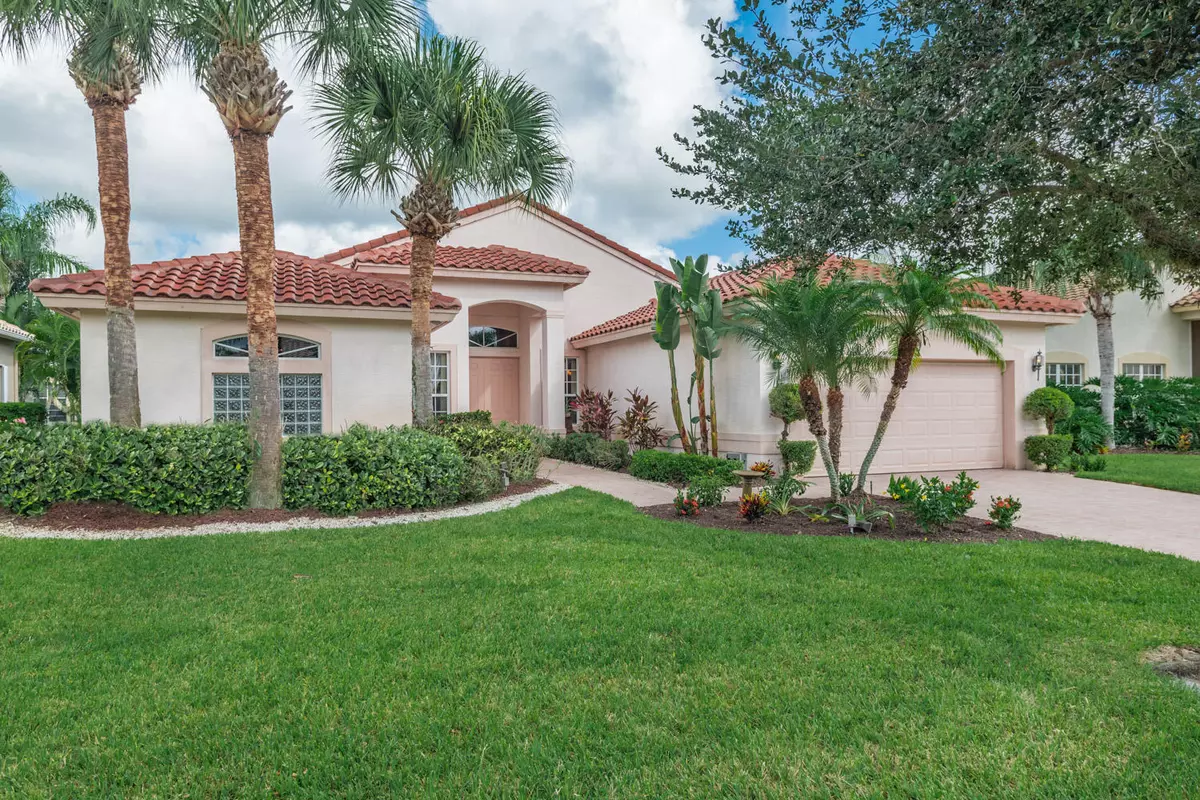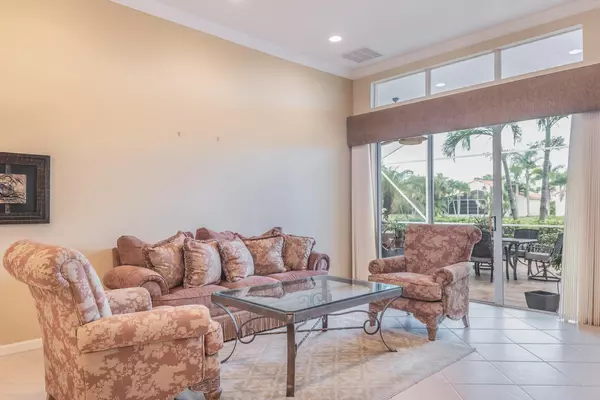Bought with Coldwell Banker Realty
$330,000
$349,000
5.4%For more information regarding the value of a property, please contact us for a free consultation.
3 Beds
2 Baths
2,426 SqFt
SOLD DATE : 11/19/2018
Key Details
Sold Price $330,000
Property Type Single Family Home
Sub Type Single Family Detached
Listing Status Sold
Purchase Type For Sale
Square Footage 2,426 sqft
Price per Sqft $136
Subdivision Cascades
MLS Listing ID RX-10459921
Sold Date 11/19/18
Style Traditional
Bedrooms 3
Full Baths 2
Construction Status Resale
HOA Fees $326/mo
HOA Y/N Yes
Year Built 2004
Annual Tax Amount $4,951
Tax Year 2017
Lot Size 7,536 Sqft
Property Description
Beautiful landscaping as you approach this water front Cabernet model home. 2 bedrooms, 2 and a Half Bathrooms, Family room, plus a Den/Office. Ceramic Tile throughout living area. Upgraded kitchen with wood cabinets, granite and stainless steel appliances. Crown molding, dynamic dining room chandelier and light fixtures. Den and Half-Bath have pocket doors. Master enjoys 2 large closets. Spectacular water view from the large covered & screened lanai. Cascades at Saint Lucie West is a 55+ Active Adult Community. Clubhouse features ballroom, library, card/game rooms, billiards, arts & craft, fitness center & aerobic's room. Huge pool, Pitch-N-Putt golf, tennis, bocci, and Pickle Ball courts are coming soon. St. Lucie West is home to the NY Met's. Walk to shopping & restaurants. Come See.
Location
State FL
County St. Lucie
Community Saint Lucie West
Area 7500
Zoning PUD
Rooms
Other Rooms Family, Laundry-Inside, Convertible Bedroom, Den/Office
Master Bath Separate Shower, Mstr Bdrm - Ground, Dual Sinks, Separate Tub
Interior
Interior Features Ctdrl/Vault Ceilings, Roman Tub, Built-in Shelves, Volume Ceiling, Walk-in Closet, Foyer, Pantry, Split Bedroom
Heating Central, Gas
Cooling Electric, Central, Ceiling Fan
Flooring Carpet, Ceramic Tile
Furnishings Furniture Negotiable
Exterior
Exterior Feature Screened Patio, Custom Lighting, Shutters, Lake/Canal Sprinkler, Auto Sprinkler
Parking Features Garage - Attached, Drive - Decorative, 2+ Spaces
Garage Spaces 2.0
Utilities Available Electric, Public Sewer, Underground, Gas Natural, Cable, Public Water
Amenities Available Pool, Street Lights, Putting Green, Manager on Site, Billiards, Sidewalks, Spa-Hot Tub, Shuffleboard, Library, Game Room, Community Room, Fitness Center, Clubhouse, Tennis, Golf Course
Waterfront Description Pond
View Pond
Roof Type Barrel
Exposure Southeast
Private Pool No
Building
Lot Description < 1/4 Acre, Treed Lot, Sidewalks
Story 1.00
Foundation CBS
Construction Status Resale
Others
Pets Allowed Restricted
HOA Fee Include Common Areas,Recrtnal Facility,Golf,Cable,Manager,Security,Lawn Care
Senior Community Verified
Restrictions Buyer Approval,Commercial Vehicles Prohibited,Pet Restrictions,Lease OK w/Restrict,Tenant Approval
Security Features Gate - Manned,Security Patrol,Burglar Alarm
Acceptable Financing Cash, Conventional
Horse Property No
Membership Fee Required No
Listing Terms Cash, Conventional
Financing Cash,Conventional
Pets Allowed Up to 2 Pets
Read Less Info
Want to know what your home might be worth? Contact us for a FREE valuation!

Our team is ready to help you sell your home for the highest possible price ASAP
Find out why customers are choosing LPT Realty to meet their real estate needs





