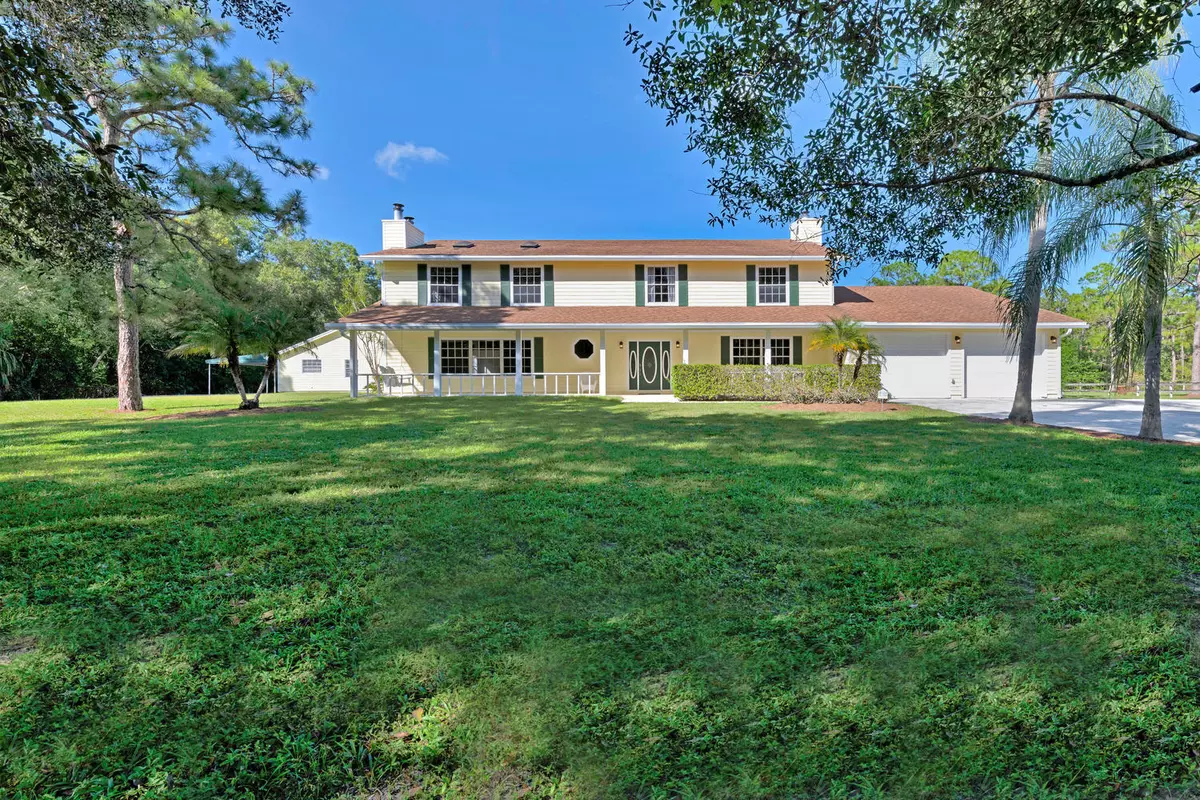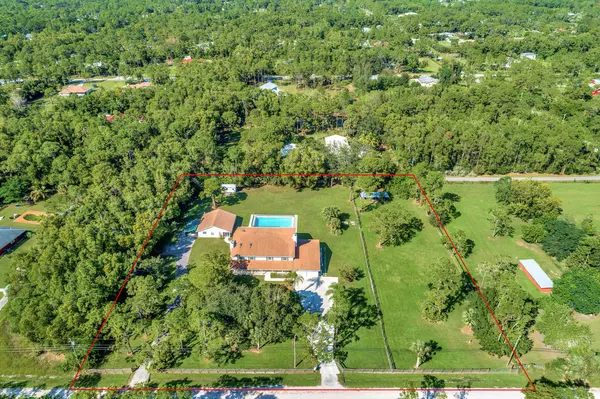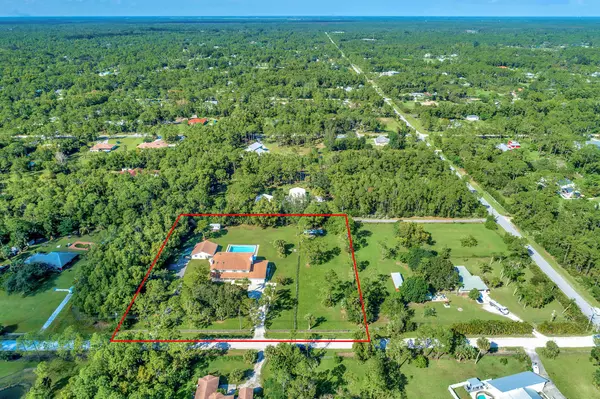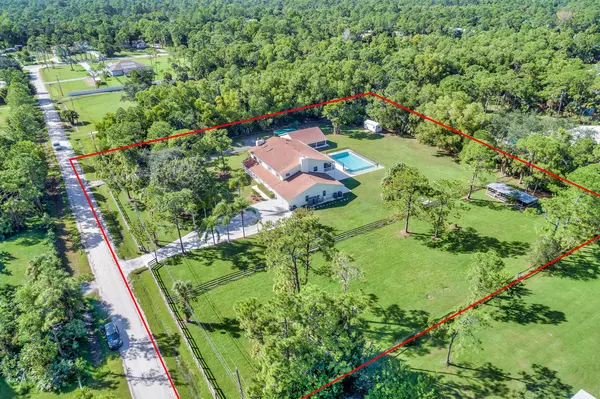Bought with Island Bridge Realty
$755,000
$880,000
14.2%For more information regarding the value of a property, please contact us for a free consultation.
7 Beds
4.1 Baths
5,350 SqFt
SOLD DATE : 12/28/2018
Key Details
Sold Price $755,000
Property Type Single Family Home
Sub Type Single Family Detached
Listing Status Sold
Purchase Type For Sale
Square Footage 5,350 sqft
Price per Sqft $141
Subdivision Jupiter Farms
MLS Listing ID RX-10477298
Sold Date 12/28/18
Style Colonial,Georgian
Bedrooms 7
Full Baths 4
Half Baths 1
Construction Status Resale
HOA Y/N No
Year Built 1992
Annual Tax Amount $10,882
Tax Year 2018
Lot Size 2.500 Acres
Property Sub-Type Single Family Detached
Property Description
Expansive home with guest house on cleared 2.5 acre lot with fully fenced yard, 1000 sq. foot pool, shed and barn for horses. Enter the main 5BR/3.1 BA home and you will notice a grand staircase and freshly painted walls. The home has three fireplaces, an updated kitchen with carrara quartz counter tops/back splash, and large living, dining and family rooms. The main house was renovated in 2015 to include an 'east wing' which has an additional den/bonus room/guest room, walk-in storage closet, a full bathroom, and its own private entrance, all tastefully decorated with wood tile flooring. The one level CBS guest home, constructed in 2004, has 2 bedrooms, a full bath, it's own washer/dryer, screened in porch, carport and separate driveway.
Location
State FL
County Palm Beach
Area 5040
Zoning RES
Rooms
Other Rooms Family, Laundry-Inside, Maid/In-Law, Den/Office
Master Bath Separate Tub, Mstr Bdrm - Upstairs, Dual Sinks
Interior
Interior Features Foyer, Decorative Fireplace, Entry Lvl Lvng Area, Laundry Tub, Kitchen Island, Roman Tub, Walk-in Closet
Heating Central, Zoned
Cooling Electric, Central, Paddle Fans
Flooring Wood Floor, Tile, Carpet
Furnishings Unfurnished
Exterior
Exterior Feature Fence, Covered Patio, Wrap Porch, Utility Barn, Extra Building, Awnings, Auto Sprinkler, Covered Balcony
Parking Features Garage - Attached, Driveway, 2+ Spaces
Garage Spaces 2.0
Pool Child Gate, Equipment Included
Utilities Available Well Water, Septic, Cable
Amenities Available Horse Trails, Horses Permitted
Waterfront Description None
View Pool
Roof Type Comp Shingle
Exposure South
Private Pool Yes
Building
Lot Description 2 to < 3 Acres
Story 2.00
Unit Features Multi-Level
Foundation CBS, Frame
Construction Status Resale
Schools
Elementary Schools Jupiter Farms Elementary School
Middle Schools Watson B. Duncan Middle School
High Schools Jupiter High School
Others
Pets Allowed Yes
Senior Community No Hopa
Restrictions None
Security Features Burglar Alarm
Acceptable Financing Cash, VA, Conventional
Horse Property No
Membership Fee Required No
Listing Terms Cash, VA, Conventional
Financing Cash,VA,Conventional
Read Less Info
Want to know what your home might be worth? Contact us for a FREE valuation!

Our team is ready to help you sell your home for the highest possible price ASAP
Find out why customers are choosing LPT Realty to meet their real estate needs





