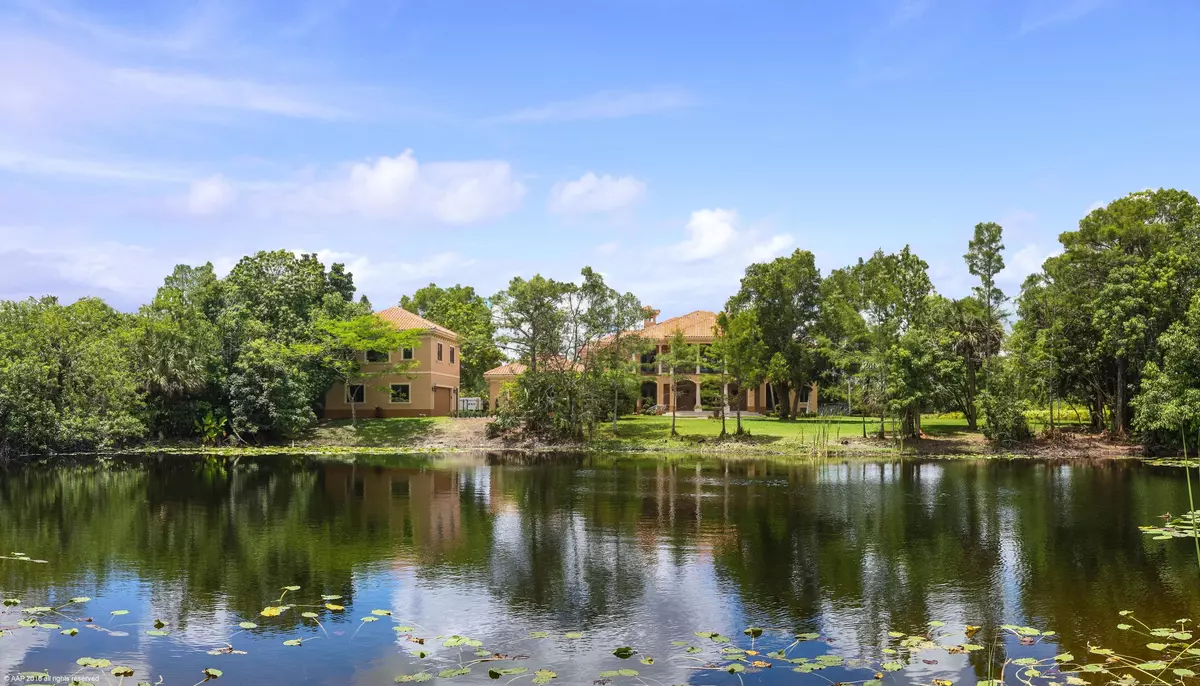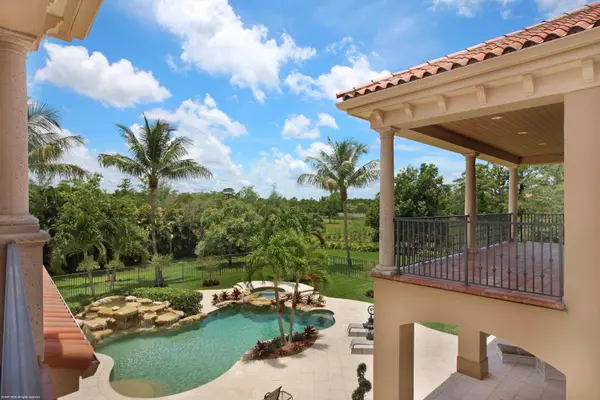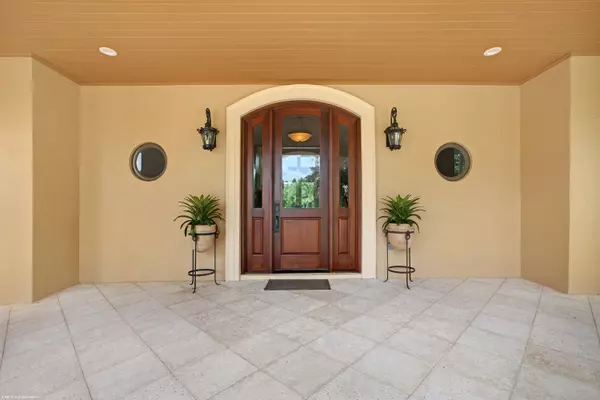Bought with Southern Trust Real Estate
$3,070,000
$3,350,000
8.4%For more information regarding the value of a property, please contact us for a free consultation.
8 Beds
9.1 Baths
8,693 SqFt
SOLD DATE : 04/30/2019
Key Details
Sold Price $3,070,000
Property Type Single Family Home
Sub Type Single Family Detached
Listing Status Sold
Purchase Type For Sale
Square Footage 8,693 sqft
Price per Sqft $353
Subdivision Fla Fruit Lands Co Sub 2
MLS Listing ID RX-10447790
Sold Date 04/30/19
Style Mediterranean
Bedrooms 8
Full Baths 9
Half Baths 1
Construction Status Resale
HOA Y/N No
Abv Grd Liv Area 41
Year Built 2004
Annual Tax Amount $34,551
Tax Year 2018
Lot Size 6.510 Acres
Property Description
Amazing compound with Mediterranean style 2-story main house plus 4 car garage and guest house on 3.566 acres and private pond. Can bepurchased with additional, adjacent 2.933 acres and approved agricultural exemption. First time offering, builders own home, with high end finishes throughout.Spacious, warm and inviting living areas, with Grand Foyer entry, huge eat-in kitchen, 2 dishwashers, gas cooking, Family room with Gas fireplace, all bedrooms ensuite, 10 ft ceilings, 2 laundry rooms, 2 staircases. 2763 sq ft of covered patios and balconies, Hardwood floors thru-out. Gas heated 35x20 resort style pool and spawith 2 waterfalls, all hurricane impact glass windows and doors, and so much more.
Location
State FL
County Broward
Community Bbb Ranches
Area 3613
Zoning residential
Rooms
Other Rooms Cabana Bath, Den/Office, Family, Garage Apartment, Laundry-Inside, Loft, Maid/In-Law, Studio Bedroom
Master Bath 2 Master Baths, Dual Sinks, Mstr Bdrm - Sitting, Mstr Bdrm - Upstairs, Separate Shower, Separate Tub
Interior
Interior Features Closet Cabinets, Entry Lvl Lvng Area, Fireplace(s), Foyer, Kitchen Island, Laundry Tub, Pantry, Roman Tub, Split Bedroom, Upstairs Living Area, Volume Ceiling, Walk-in Closet
Heating Central, Electric, Zoned
Cooling Central, Electric, Zoned
Flooring Marble, Wood Floor
Furnishings Unfurnished
Exterior
Exterior Feature Auto Sprinkler, Built-in Grill, Covered Balcony, Covered Patio, Extra Building, Fence, Open Patio, Screened Patio, Summer Kitchen, Well Sprinkler, Wrap Porch, Zoned Sprinkler
Parking Features Drive - Circular, Driveway, Garage - Attached, Garage - Building, Garage - Detached
Garage Spaces 4.0
Pool Heated, Inground, Spa
Community Features Survey
Utilities Available Septic, Well Water
Amenities Available Horses Permitted
Waterfront Description None,Pond
View Garden, Pond, Pool
Roof Type S-Tile
Present Use Survey
Handicap Access Wide Doorways, Wide Hallways
Exposure West
Private Pool Yes
Building
Lot Description 2 to < 3 Acres, 3 to < 4 Acres, 4 to < 5 Acres, 5 to <10 Acres, Cul-De-Sac, Interior Lot, Paved Road, Public Road
Story 2.00
Foundation CBS, Concrete
Construction Status Resale
Schools
Elementary Schools Riverglades Elementary School
Middle Schools Westglades Middle School
High Schools Marjory Stoneman Douglas High School
Others
Pets Allowed Yes
Senior Community No Hopa
Restrictions None
Security Features Security Sys-Owned
Acceptable Financing Cash, Conventional
Membership Fee Required No
Listing Terms Cash, Conventional
Financing Cash,Conventional
Read Less Info
Want to know what your home might be worth? Contact us for a FREE valuation!

Our team is ready to help you sell your home for the highest possible price ASAP

Find out why customers are choosing LPT Realty to meet their real estate needs





